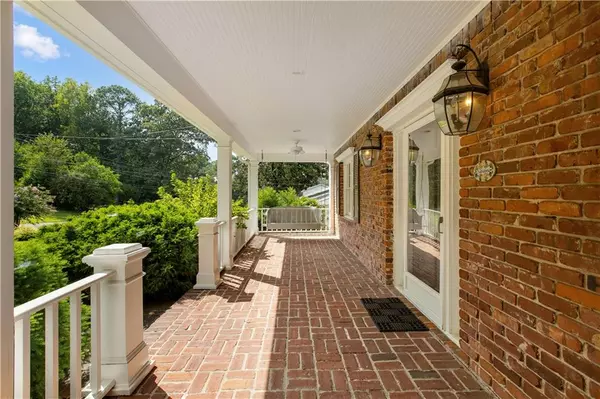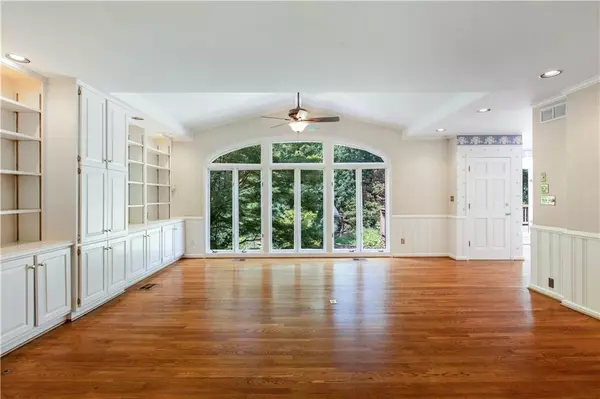$690,000
$675,000
2.2%For more information regarding the value of a property, please contact us for a free consultation.
4 Beds
2.5 Baths
3,303 SqFt
SOLD DATE : 09/06/2024
Key Details
Sold Price $690,000
Property Type Single Family Home
Sub Type Single Family Residence
Listing Status Sold
Purchase Type For Sale
Square Footage 3,303 sqft
Price per Sqft $208
Subdivision Chateau Woods
MLS Listing ID 7443316
Sold Date 09/06/24
Style Traditional
Bedrooms 4
Full Baths 2
Half Baths 1
Construction Status Resale
HOA Y/N No
Originating Board First Multiple Listing Service
Year Built 1963
Annual Tax Amount $5,648
Tax Year 2023
Lot Size 0.400 Acres
Acres 0.4
Property Description
Welcome to your dream home nestled in the desirable Chateau Woods community of Dunwoody. This exquisite residence features 4 bedrooms, multiple areas for entertaining, plus a full basement offering room to spread out and functionality. As you enter, you’re greeted by a spacious foyer flanked by a formal living room on the left and dining room to the right, setting the tone for refined living. The heart of the home is the expanded kitchen, a culinary delight boasting a large center island, breakfast bar, tons of cabinetry, and a breakfast area with a view of the garden. Off the kitchen is a lovely sunroom with a vaulted ceiling and a wall of bookshelves that overlooks the lush backyard, creating a serene retreat perfect for relaxing or entertaining. The oversized family room has a vaulted ceiling, architectural windows, and a stunning fireplace surrounded by built-in bookshelves. This room offers so many options for furniture placement and decor. Upstairs, the generous primary bedroom features a private ensuite, offering a peaceful haven. There are 3 additional bedrooms upstairs and a spacious hall bath. The finished basement enhances the home’s versatility with a large family room ideal for flexible use, a craft room/bedroom with built-in cabinetry, an office, a wet bar, and ample storage or potential expansion areas. Step outside to the backyard, a true showstopper with mature plantings, ever-blooming flowers, tranquil water features, a stacked stone retaining wall, and a massive deck perfect for outdoor gatherings. Located in a friendly and welcoming neighborhood, this home is within close proximity to top-rated schools, parks, shopping centers, and dining options. This home combines classic charm with modern amenities in a picturesque setting, offering a rare opportunity in the sought-after Chateau Woods community. Swim & Tennis available at Georgetown Recreational Club or Vermack Club. Don’t miss your chance to make this exceptional property your own!
Location
State GA
County Dekalb
Lake Name None
Rooms
Bedroom Description In-Law Floorplan,Other
Other Rooms Outbuilding, Shed(s), Storage, Workshop
Basement Daylight, Finished, Full, Walk-Out Access
Dining Room Separate Dining Room
Interior
Interior Features Bookcases, Cathedral Ceiling(s), Crown Molding, Entrance Foyer, High Speed Internet, His and Hers Closets, Recessed Lighting
Heating Central, Forced Air, Natural Gas
Cooling Ceiling Fan(s), Central Air, Zoned
Flooring Carpet, Ceramic Tile, Hardwood
Fireplaces Number 1
Fireplaces Type Family Room, Gas Starter
Window Features Insulated Windows,Shutters,Skylight(s)
Appliance Dishwasher, Gas Cooktop, Gas Oven, Microwave, Refrigerator, Self Cleaning Oven
Laundry Laundry Room, Main Level
Exterior
Exterior Feature Garden, Private Entrance, Private Yard, Rain Gutters, Storage
Garage Attached, Carport, Parking Pad, Storage
Fence Chain Link, Privacy, Wood
Pool None
Community Features Curbs, Near Beltline, Near Public Transport, Near Schools, Near Shopping, Near Trails/Greenway, Park
Utilities Available Cable Available, Electricity Available, Natural Gas Available, Sewer Available, Underground Utilities, Water Available
Waterfront Description None
View Trees/Woods
Roof Type Composition
Street Surface Asphalt
Accessibility None
Handicap Access None
Porch Deck, Front Porch, Rear Porch
Private Pool false
Building
Lot Description Back Yard, Front Yard, Landscaped, Level, Private
Story Three Or More
Foundation Block
Sewer Public Sewer
Water Public
Architectural Style Traditional
Level or Stories Three Or More
Structure Type Brick,Frame
New Construction No
Construction Status Resale
Schools
Elementary Schools Dunwoody
Middle Schools Peachtree
High Schools Dunwoody
Others
Senior Community no
Restrictions false
Tax ID 18 346 06 007
Special Listing Condition None
Read Less Info
Want to know what your home might be worth? Contact us for a FREE valuation!

Our team is ready to help you sell your home for the highest possible price ASAP

Bought with Chapman Hall Realtors

"My job is to find and attract mastery-based agents to the office, protect the culture, and make sure everyone is happy! "
516 Sosebee Farm Unit 1211, Grayson, Georgia, 30052, United States






