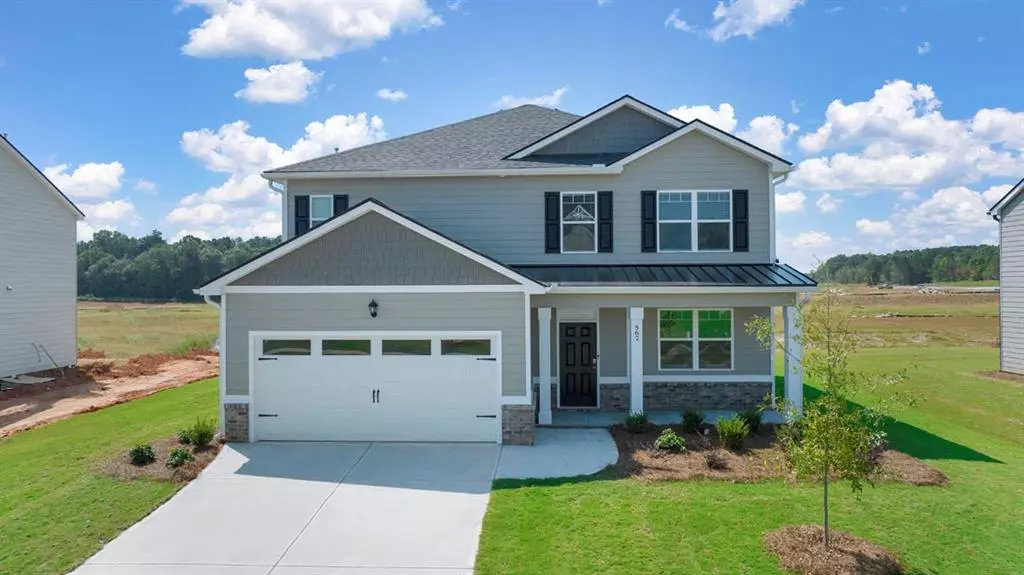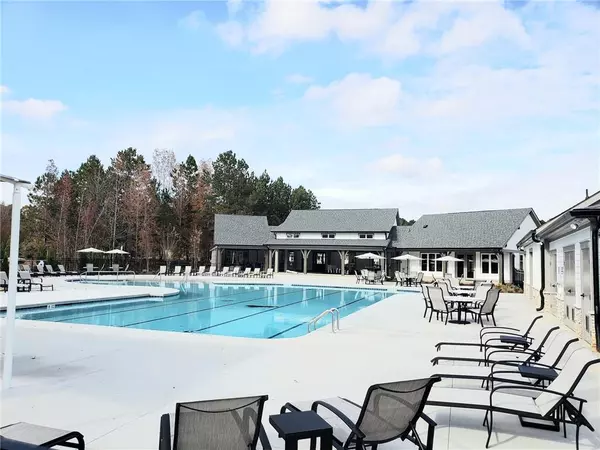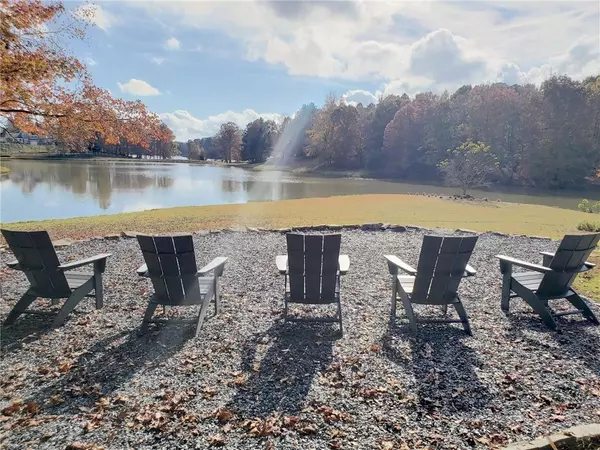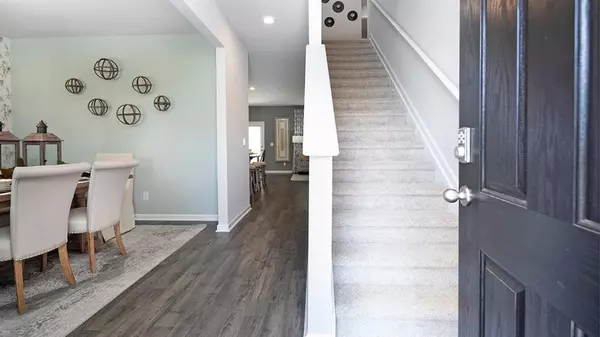$451,190
$451,190
For more information regarding the value of a property, please contact us for a free consultation.
5 Beds
3.5 Baths
2,720 SqFt
SOLD DATE : 08/31/2024
Key Details
Sold Price $451,190
Property Type Single Family Home
Sub Type Single Family Residence
Listing Status Sold
Purchase Type For Sale
Square Footage 2,720 sqft
Price per Sqft $165
Subdivision Twin Lakes
MLS Listing ID 7384570
Sold Date 08/31/24
Style Craftsman,Traditional
Bedrooms 5
Full Baths 3
Half Baths 1
Construction Status Under Construction
HOA Fees $840
HOA Y/N Yes
Originating Board First Multiple Listing Service
Year Built 2024
Annual Tax Amount $10
Tax Year 2024
Property Description
Below market interest rates - save thousands! Jackson County's newest Premier Master Planned Community with incredible amenities! Twin Lakes is only 2 miles from I-85, 5 minutes to Downtown Hoschton/Braselton with their quaint shops, restaurants and local brewery. Newer sought after Jackson County Schools! SPECIAL FINANCING! Estimated Completion August, 2024.. The ELLE floor plan (same floor plan as one of our decorated model homes) is an affordable 5 bedroom, 3 1/2 bath Two-Story home with the Owner's Suite on the 1st floor and a huge covered rear patio in TWIN LAKES with AMAZING AMENITIES: POOL - CLUBHOUSE - FITNESS CENTER - PLAYGROUND - DOG PARK, LAKESIDE PAVILION and WALKING TRAILS to bike or stroll around the serene nature. Home seekers will love this brand new home in a premier master planned community with gorgeous tree lined and multi-purpose pathways. Kitchen features WHITE cabinets with granite countertops and stainless steel appliances. Hardwood floors on 1st floor except bedrooms & baths. Relax and enjoy your coffee in the morning, or a glass of wine with friends in the evening while grilling on your private covered patio. Total Price includes dual zone lawn irrigation system, window blinds, 2 ceiling fans, garage door opener, architectural shingles, 4 sides brick water tables, etc. and Smart Home technology. Ask about the FREE 10 year warranty through RWC with this home! Conveniences such as Northeast Georgia Medical Center (only 15 minutes away) and Chateau Elan Winery and Golf Club is just 10 minutes away! NEW PUBLIX Supermarket is planned at the front entrance to Twin Lakes off Highway 53. Stock Photos used.
Location
State GA
County Jackson
Lake Name None
Rooms
Bedroom Description Master on Main,Oversized Master,Split Bedroom Plan
Other Rooms None
Basement None
Main Level Bedrooms 1
Dining Room Dining L, Separate Dining Room
Interior
Interior Features Double Vanity, Entrance Foyer, High Ceilings 9 ft Lower, High Ceilings 9 ft Main, High Ceilings 9 ft Upper, Smart Home, Tray Ceiling(s), Walk-In Closet(s)
Heating Central, Electric, Zoned
Cooling Ceiling Fan(s), Central Air, Zoned
Flooring Carpet, Hardwood, Laminate, Vinyl
Fireplaces Type None
Window Features Double Pane Windows,Insulated Windows
Appliance Dishwasher, Disposal, Electric Oven, Electric Range, Electric Water Heater, Microwave
Laundry Laundry Room, Upper Level
Exterior
Exterior Feature Private Yard
Garage Attached, Garage, Garage Door Opener
Garage Spaces 2.0
Fence None
Pool Heated
Community Features Clubhouse, Dog Park, Fishing, Fitness Center, Homeowners Assoc, Lake, Near Schools, Near Shopping, Playground, Pool, Sidewalks, Street Lights
Utilities Available Cable Available, Electricity Available, Phone Available, Sewer Available, Underground Utilities
Waterfront Description None
View Other
Roof Type Composition
Street Surface Asphalt
Accessibility None
Handicap Access None
Porch Covered, Rear Porch
Total Parking Spaces 2
Private Pool false
Building
Lot Description Back Yard, Level, Sprinklers In Front, Wooded
Story Two
Foundation Block, Brick/Mortar
Sewer Public Sewer
Water Public
Architectural Style Craftsman, Traditional
Level or Stories Two
Structure Type Cement Siding,Concrete,HardiPlank Type
New Construction No
Construction Status Under Construction
Schools
Elementary Schools West Jackson
Middle Schools West Jackson
High Schools Jackson County
Others
HOA Fee Include Maintenance Grounds,Swim,Tennis
Senior Community no
Restrictions true
Ownership Fee Simple
Acceptable Financing Cash, Conventional, FHA, USDA Loan, VA Loan
Listing Terms Cash, Conventional, FHA, USDA Loan, VA Loan
Financing no
Special Listing Condition None
Read Less Info
Want to know what your home might be worth? Contact us for a FREE valuation!

Our team is ready to help you sell your home for the highest possible price ASAP

Bought with EXP Realty, LLC.

"My job is to find and attract mastery-based agents to the office, protect the culture, and make sure everyone is happy! "
516 Sosebee Farm Unit 1211, Grayson, Georgia, 30052, United States






