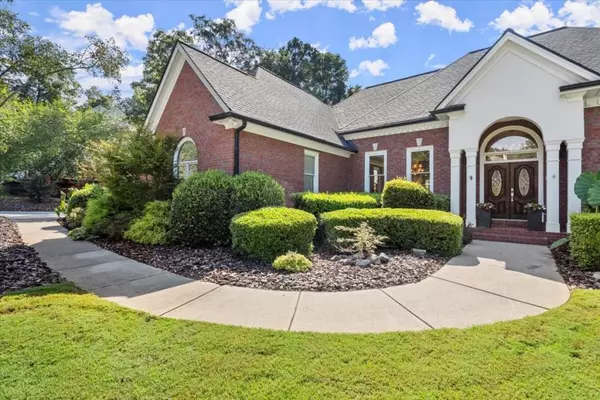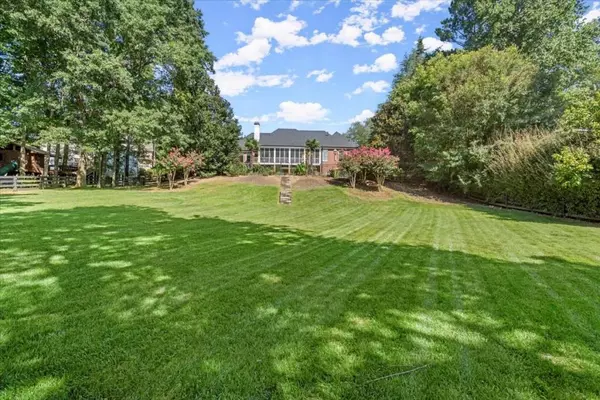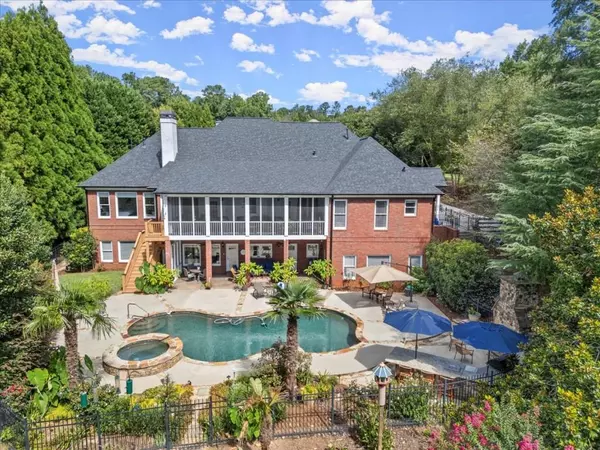$1,550,000
$1,585,000
2.2%For more information regarding the value of a property, please contact us for a free consultation.
5 Beds
5.5 Baths
6,946 SqFt
SOLD DATE : 09/10/2024
Key Details
Sold Price $1,550,000
Property Type Single Family Home
Sub Type Single Family Residence
Listing Status Sold
Purchase Type For Sale
Square Footage 6,946 sqft
Price per Sqft $223
Subdivision Richmond Glen
MLS Listing ID 7439577
Sold Date 09/10/24
Style Ranch
Bedrooms 5
Full Baths 5
Half Baths 1
Construction Status Updated/Remodeled
HOA Fees $1,689
HOA Y/N Yes
Originating Board First Multiple Listing Service
Year Built 2000
Annual Tax Amount $9,947
Tax Year 2023
Lot Size 1.140 Acres
Acres 1.14
Property Description
Here is your opportunity to live in a nicely updated Ranch home on a corner lot with Master on Main in the Coveted Richmond Glen Community. Home is priced below appraisal value.This home features a newly remodeled kitchen with a quartz island, Thermador gas cooking range oven and dishwasher. It has refinished white oak hardwood floors throughout the Main level of home, with natural sunlight coming in from all the rooms. The Master Suite has hardwood floors with large windows overlooking the pool and beautiful private backyard space this home offers in abundance. Master bath was recently remodeled to include separate vanities with a spa like ocean porcelain tile.There is a unique room off of Master that is ideal as a nursery, second office, yoga, or hobby room to your liking. Wake up to have your morning coffee on the covered screened back porch overlooking the pastoral view of horses on Wilson Farm on the prestigious Wood Road. The heated pool and hot tub makes it the perfect setting for entertaining your friends over for Fall football, while you grill on your outdoor Kitchen and can enjoy an outdoor fire when the nights turn cooler. The Spacious private flat backyard is ideal for a game of Football, soccer, or for kids to play in while you relax by the pool. The Terrace level features a kitchenette with a full size fridge, sink and dishwasher perfect for an in-law suite with outdoor entry. There is open space for a game room exercise room or second office. There are 2 Bedrooms on Terrace level one features an ensuite bathroom perfect for guests. You will love the easy convenience of the spa like full bathroom off of the pool area for showering or enjoying a sauna experience. This home has been well maintained with a newer roof(2022), new driveway, newer LVP flooring on Terrace level, and has new pool equipment, and so many other upgrades. Home has 5905 sq ft of finished space on main and terrace with 1041 sq ft of unfinished storage space on terrace level. The evening landscape lighting and pool lighting make this home a show stopper for entertaining your family and friends. The Richmond Glen community offers a community park, clubhouse, Swimming pool and tennis courts for your enjoyment. Schools are top ranked. Welcome Home!
Location
State GA
County Fulton
Lake Name None
Rooms
Bedroom Description In-Law Floorplan,Master on Main,Oversized Master
Other Rooms None
Basement Daylight, Exterior Entry, Finished, Finished Bath, Full, Interior Entry
Main Level Bedrooms 3
Dining Room Seats 12+, Separate Dining Room
Interior
Interior Features Bookcases, Entrance Foyer, High Ceilings 9 ft Lower, High Ceilings 9 ft Main, High Speed Internet, His and Hers Closets, Sauna, Smart Home, Tray Ceiling(s)
Heating Central, Zoned
Cooling Ceiling Fan(s), Central Air, Electric Air Filter, Humidity Control, Zoned
Flooring Carpet, Ceramic Tile, Hardwood, Vinyl
Fireplaces Number 3
Fireplaces Type Basement, Double Sided, Family Room, Gas Log, Gas Starter, Outside
Window Features Double Pane Windows,Insulated Windows,Plantation Shutters
Appliance Dishwasher, Disposal, Dryer, Gas Water Heater, Microwave, Refrigerator, Washer
Laundry Laundry Closet, Laundry Room, Main Level, Mud Room
Exterior
Exterior Feature Gas Grill, Private Entrance, Private Yard
Garage Driveway, Garage, Garage Door Opener, Garage Faces Side, Kitchen Level, Parking Pad
Garage Spaces 3.0
Fence Fenced, Wood, Wrought Iron
Pool Heated, In Ground, Private
Community Features Clubhouse, Homeowners Assoc, Park, Pool, Tennis Court(s)
Utilities Available Cable Available, Electricity Available, Natural Gas Available, Phone Available, Sewer Available, Underground Utilities, Water Available
Waterfront Description None
View Trees/Woods, Other
Roof Type Composition
Street Surface Paved
Accessibility Accessible Approach with Ramp, Accessible Entrance, Accessible Kitchen, Accessible Washer/Dryer
Handicap Access Accessible Approach with Ramp, Accessible Entrance, Accessible Kitchen, Accessible Washer/Dryer
Porch Enclosed, Screened
Total Parking Spaces 1
Private Pool true
Building
Lot Description Back Yard, Corner Lot, Landscaped, Pasture, Private, Wooded
Story Two
Foundation Brick/Mortar
Sewer Septic Tank
Water Public
Architectural Style Ranch
Level or Stories Two
Structure Type Brick,Brick 4 Sides
New Construction No
Construction Status Updated/Remodeled
Schools
Elementary Schools Birmingham Falls
Middle Schools Northwestern
High Schools Milton - Fulton
Others
HOA Fee Include Maintenance Grounds,Reserve Fund,Swim,Tennis
Senior Community no
Restrictions false
Tax ID 22 410007010361
Ownership Fee Simple
Financing no
Special Listing Condition None
Read Less Info
Want to know what your home might be worth? Contact us for a FREE valuation!

Our team is ready to help you sell your home for the highest possible price ASAP

Bought with Coldwell Banker Realty

"My job is to find and attract mastery-based agents to the office, protect the culture, and make sure everyone is happy! "
516 Sosebee Farm Unit 1211, Grayson, Georgia, 30052, United States






