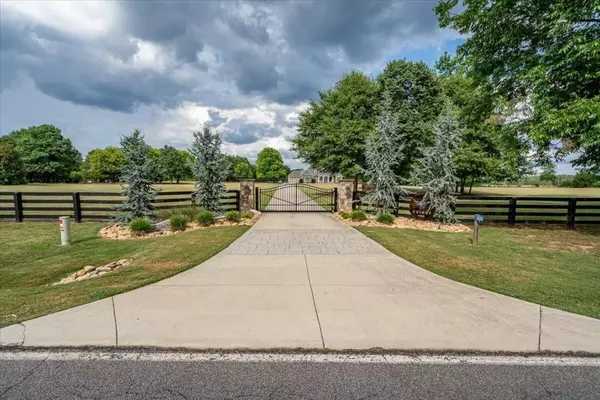$1,550,000
$1,575,000
1.6%For more information regarding the value of a property, please contact us for a free consultation.
4 Beds
4.5 Baths
4,712 SqFt
SOLD DATE : 09/16/2024
Key Details
Sold Price $1,550,000
Property Type Single Family Home
Sub Type Single Family Residence
Listing Status Sold
Purchase Type For Sale
Square Footage 4,712 sqft
Price per Sqft $328
MLS Listing ID 7426803
Sold Date 09/16/24
Style Traditional
Bedrooms 4
Full Baths 4
Half Baths 1
Construction Status Resale
HOA Y/N No
Originating Board First Multiple Listing Service
Year Built 2017
Annual Tax Amount $7,815
Tax Year 2023
Lot Size 12.080 Acres
Acres 12.08
Property Description
Discover the epitome of comfort and elegance in this stunning 4-bedroom, 4.5-bathroom home nestled just on the outskirts of Monroe, Georgia situated on 12 beautiful acres that is held in Conservation use. Boasting an expansive 4,712 square feet of living space, this gated residence is perfect for those who appreciate the fine craftsmanship and thoughtful design in their living environment. Step inside to an extra-wide foyer with 6" white oak floors, 8-ft doors & 10-ft beamed ceilings. As you approach the common areas of the home, you will find a blend of open-concept design in the living / kitchen areas, but you'll also find separate spacious rooms like the dining room that can seat 12+ with plenty of space for a china cabinet and other secondary furniture. The kitchen is a chef's delight with quartz countertops, large walk-in pantry, an oversized island with bar stools, plus professional grade appliances incl gas range. The main level's floor plan truly blends modern amenities with timeless appeal. 2 fireplaces: one in the keeping room and one in the main living room, both masonry, will keep you warm in the winter months and offer plenty of space to entertain guests as they mingle between rooms and out onto the covered deck overlooking the outdoor oasis. The owner's suite is a treat! With its vaulted ceilings and bath with double vanity, his & hers closets, plus oversized shower with 2 shower heads and separate soaking tub, you'll never get in each other's way! Each secondary bedroom is designed with luxury and privacy in mind, featuring well-appointed en-suite bathrooms in each additional bedroom that offer a spa-like retreat from the busy world. There is a primary laundry room on the main as well as a second laundry room upstairs, and a 6' overlook to the living room from the second floor. The tankless gas water heater ensures you'll never take a cold shower again! The remainder of the home is all-electric, allowing for modest utility bills. The home also has county water. And what about storage, you ask? No need to worry! This home has storage galore: 1 bedroom with storage compartment, 1 bedroom with full attic, not to mention the storage capacity in the 3-car garage and the storage building (with power) and red metal barn included on the property. Outside, the property is a true sanctuary, featuring a sizable lot that provides ample room for outdoor activities and leisure. The covered patio and open deck overlook what is the centerpiece of the outdoor space: a magnificent gunite saltwater & heated pool that promises endless hours of fun and relaxation. Adjacent to the pool, the outdoor oasis is perfectly set up for hosting gatherings or simply soaking up the serene ambience of your surroundings. Quality of construction is evident throughout with premium materials and finishes that ensure durability and aesthetic appeal. The serene environment around the home adds to its charm, offering a tranquil setting that is still conveniently close to key amenities. All that Downtown Monroe has to offer is a short 10 minute ride away, adding to the practicality of this superb location.
Location
State GA
County Walton
Lake Name None
Rooms
Bedroom Description Master on Main,Oversized Master,Roommate Floor Plan
Other Rooms Barn(s), Outbuilding, Storage
Basement Crawl Space
Main Level Bedrooms 1
Dining Room Seats 12+, Separate Dining Room
Interior
Interior Features Beamed Ceilings, Bookcases, Crown Molding, Double Vanity, Entrance Foyer, High Ceilings 10 ft Main, High Speed Internet, Recessed Lighting, Tray Ceiling(s), Walk-In Closet(s)
Heating Electric
Cooling Ceiling Fan(s), Central Air, Electric, ENERGY STAR Qualified Equipment
Flooring Carpet, Ceramic Tile, Wood
Fireplaces Number 2
Fireplaces Type Brick, Family Room, Keeping Room, Masonry
Window Features Insulated Windows,Storm Window(s)
Appliance Dishwasher, Disposal, ENERGY STAR Qualified Appliances, ENERGY STAR Qualified Water Heater, Gas Range, Gas Water Heater, Microwave, Range Hood, Refrigerator
Laundry Laundry Room, Main Level, Sink, Upper Level
Exterior
Exterior Feature Garden, Lighting, Rain Gutters, Rear Stairs, Storage
Garage Drive Under Main Level, Garage, Garage Faces Side, Level Driveway
Garage Spaces 3.0
Fence Wood
Pool Gunite, Heated, Salt Water
Community Features None
Utilities Available Cable Available, Electricity Available, Natural Gas Available, Phone Available, Sewer Available, Underground Utilities, Water Available
Waterfront Description None
View Rural, Trees/Woods
Roof Type Composition
Street Surface Asphalt,Concrete
Accessibility None
Handicap Access None
Porch Covered, Front Porch, Patio, Rear Porch
Private Pool false
Building
Lot Description Landscaped, Level, Pasture
Story Two
Foundation Brick/Mortar
Sewer Septic Tank
Water Public
Architectural Style Traditional
Level or Stories Two
Structure Type Brick,Brick 4 Sides
New Construction No
Construction Status Resale
Schools
Elementary Schools Harmony - Walton
Middle Schools Carver
High Schools Monroe Area
Others
Senior Community no
Restrictions false
Tax ID C168000000057000
Ownership Fee Simple
Financing no
Special Listing Condition None
Read Less Info
Want to know what your home might be worth? Contact us for a FREE valuation!

Our team is ready to help you sell your home for the highest possible price ASAP

Bought with Non FMLS Member

"My job is to find and attract mastery-based agents to the office, protect the culture, and make sure everyone is happy! "
516 Sosebee Farm Unit 1211, Grayson, Georgia, 30052, United States






