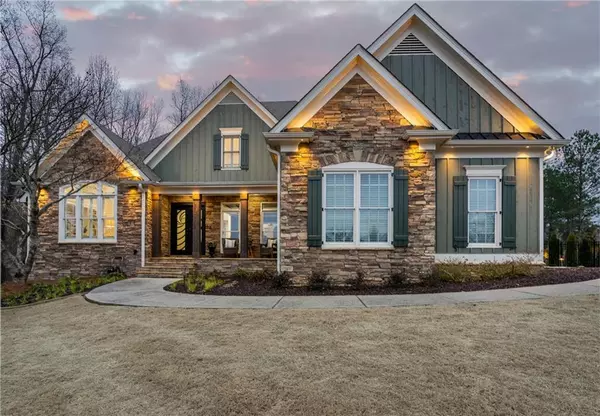$1,174,000
$1,174,000
For more information regarding the value of a property, please contact us for a free consultation.
5 Beds
4.5 Baths
6,155 SqFt
SOLD DATE : 09/16/2024
Key Details
Sold Price $1,174,000
Property Type Single Family Home
Sub Type Single Family Residence
Listing Status Sold
Purchase Type For Sale
Square Footage 6,155 sqft
Price per Sqft $190
Subdivision Estates Brooke Park
MLS Listing ID 7422376
Sold Date 09/16/24
Style Craftsman
Bedrooms 5
Full Baths 4
Half Baths 1
Construction Status Resale
HOA Fees $75/ann
HOA Y/N Yes
Year Built 2004
Annual Tax Amount $8,986
Tax Year 2023
Lot Size 1.000 Acres
Acres 1.0
Property Sub-Type Single Family Residence
Source First Multiple Listing Service
Property Description
Luxury...Lifestyle...and Location. This meticulously maintained and gorgeously designed estate home is as functional as it is beautiful. As you enter the home, you feel as though you have just stepped into a resort. Modern elegance and quality craftsmanship greet the eye from every angle. From the grand two-story foyer, you have a sightline through the entirety of the home all the way to the backyard oasis. The newly-finished travertine patio, gunite saltwater pool, and waterfall are absolutely stunning! With this property you are not only buying a magnificent home, but you are getting a lifestyle. As you come back inside from the backyard resort, you feel as though the exterior and interior are one because of the floor to ceiling windows in the spacious living room. It is simultaneously grand and comfortable with its custom built in cabinetry and inviting fireplace. The spacious kitchen is appointed with high-end Viking appliances and quartz countertops. In addition, there is a separate butler's pantry, perfect for entertaining and providing even more storage. The large master ensuite is conveniently located on the main level as well. With its own access to the backyard oasis and a second fireplace, you may never want to leave. The grand staircase leads you up to three more large bedrooms, two newly remodeled baths, and a generously sized office space. The basement completes the over 6000 sq ft of living space. Here you will find a complete in-law suite, including another bedroom, bathroom, kitchenette, and living space.
This spectacular home is a 'must see.' Schedule your showing today!
Location
State GA
County Cherokee
Area Estates Brooke Park
Lake Name None
Rooms
Bedroom Description In-Law Floorplan,Master on Main,Oversized Master
Other Rooms None
Basement Daylight, Exterior Entry, Finished, Finished Bath, Full
Main Level Bedrooms 1
Dining Room Open Concept, Separate Dining Room
Kitchen Breakfast Bar, Breakfast Room, Eat-in Kitchen, Stone Counters, View to Family Room
Interior
Interior Features Beamed Ceilings, Bookcases, Cathedral Ceiling(s), Crown Molding, Double Vanity, Entrance Foyer 2 Story, High Ceilings 9 ft Lower, High Ceilings 10 ft Main, Walk-In Closet(s)
Heating Forced Air
Cooling Central Air
Flooring Hardwood, Other
Fireplaces Number 2
Fireplaces Type Family Room, Gas Log, Master Bedroom
Equipment Irrigation Equipment
Window Features Double Pane Windows,Insulated Windows
Appliance Dishwasher, Disposal, Gas Range, Gas Water Heater, Microwave, Range Hood, Refrigerator
Laundry Laundry Room, Main Level, Sink
Exterior
Exterior Feature Lighting, Private Yard
Parking Features Driveway, Garage
Garage Spaces 3.0
Fence Back Yard
Pool Fenced, Gunite, Heated, In Ground, Salt Water
Community Features Clubhouse, Homeowners Assoc, Near Schools, Near Shopping, Playground, Pool, Tennis Court(s)
Utilities Available Cable Available, Electricity Available, Natural Gas Available, Phone Available, Sewer Available, Water Available
Waterfront Description None
View Y/N Yes
View Mountain(s), Pool
Roof Type Composition
Street Surface Asphalt
Accessibility Accessible Bedroom, Common Area, Accessible Kitchen
Handicap Access Accessible Bedroom, Common Area, Accessible Kitchen
Porch Covered, Enclosed, Front Porch, Rear Porch, Screened
Total Parking Spaces 7
Private Pool false
Building
Lot Description Corner Lot, Front Yard, Landscaped, Private
Story Three Or More
Foundation Pillar/Post/Pier
Sewer Septic Tank
Water Public
Architectural Style Craftsman
Level or Stories Three Or More
Structure Type Cement Siding,Stone
Construction Status Resale
Schools
Elementary Schools Avery
Middle Schools Creekland - Cherokee
High Schools Creekview
Others
Senior Community no
Restrictions true
Tax ID 14N23D 021
Special Listing Condition None
Read Less Info
Want to know what your home might be worth? Contact us for a FREE valuation!

Our team is ready to help you sell your home for the highest possible price ASAP

Bought with Real Broker, LLC.
"My job is to find and attract mastery-based agents to the office, protect the culture, and make sure everyone is happy! "
516 Sosebee Farm Unit 1211, Grayson, Georgia, 30052, United States






