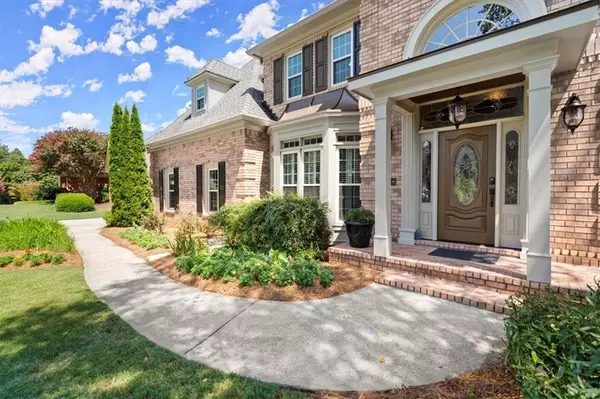$1,075,000
$1,050,000
2.4%For more information regarding the value of a property, please contact us for a free consultation.
4 Beds
4.5 Baths
5,033 SqFt
SOLD DATE : 09/10/2024
Key Details
Sold Price $1,075,000
Property Type Single Family Home
Sub Type Single Family Residence
Listing Status Sold
Purchase Type For Sale
Square Footage 5,033 sqft
Price per Sqft $213
Subdivision Coventry Green
MLS Listing ID 7441799
Sold Date 09/10/24
Style Traditional
Bedrooms 4
Full Baths 4
Half Baths 1
Construction Status Resale
HOA Fees $1,250
HOA Y/N Yes
Originating Board First Multiple Listing Service
Year Built 1992
Annual Tax Amount $7,192
Tax Year 2023
Lot Size 0.380 Acres
Acres 0.3801
Property Description
Beautiful 3-sided brick home on a finished basement in the desirable Coventry Green subdivision. Enter this warm and inviting home through the grand two-story foyer. Gleaming hardwoods and fresh paint throughout with tons of natural light. Beautiful open floor plan with a separate office/living room on the main, complete with a wet bar and gas fireplace. The heart of the home is the chef’s kitchen, complete with a breakfast bar, island, white cabinets, granite countertops, a walk-in pantry, all with views to the family room. Dining Room that seats 10+ with bay window. Upstairs features an oversized master retreat with a renovated spa-like master bath and relaxing tub! As a bonus, you will find an extra-large, walk-in, master closet. Three additional bedrooms are on the second floor one with an ensuite bath and the other share a Jack & Jill. In the finished basement you'll see the endless possibilities for your man cave! Top-of-the-line bar with custom cabinets, a dishwasher and even a glass rinser! Custom built oversized covered deck and a large walk-out patio off of the basement. The backyard features great outdoor space with a private and fenced-in backyard, and multiple garden areas. Long driveway wraps around to the backyard. Great location convenient to shopping, restaurants, parks, top-rated schools, etc. Roswell address with Cobb County taxes. Don't miss out on this perfect blend of comfort and elegance! This home has been meticulously maintained and is move-in ready. Too many features to list!
Location
State GA
County Cobb
Lake Name None
Rooms
Bedroom Description Oversized Master,Sitting Room
Other Rooms None
Basement Daylight, Driveway Access, Exterior Entry, Finished, Finished Bath, Interior Entry
Dining Room Seats 12+, Separate Dining Room
Interior
Interior Features Beamed Ceilings, Bookcases, Crown Molding, Double Vanity, Entrance Foyer 2 Story, Recessed Lighting, Tray Ceiling(s), Walk-In Closet(s), Wet Bar
Heating Forced Air, Natural Gas, Zoned
Cooling Ceiling Fan(s), Central Air, Zoned
Flooring Carpet, Hardwood
Fireplaces Number 2
Fireplaces Type Family Room, Gas Log, Gas Starter, Glass Doors, Master Bedroom
Window Features Double Pane Windows,Insulated Windows
Appliance Dishwasher, Disposal, Double Oven, Dryer, Gas Cooktop, Refrigerator, Washer
Laundry Laundry Room, Main Level
Exterior
Exterior Feature Garden, Private Yard, Rain Gutters
Garage Attached, Garage, Garage Door Opener, Garage Faces Side, Kitchen Level
Garage Spaces 2.0
Fence Back Yard, Fenced, Wood
Pool None
Community Features Clubhouse, Homeowners Assoc, Near Schools, Near Shopping, Near Trails/Greenway, Playground, Pool, Street Lights, Tennis Court(s)
Utilities Available Cable Available, Electricity Available, Natural Gas Available, Sewer Available, Underground Utilities, Water Available
Waterfront Description None
View Other
Roof Type Composition,Shingle
Street Surface Paved
Accessibility None
Handicap Access None
Porch Covered, Deck, Patio, Rear Porch
Total Parking Spaces 2
Private Pool false
Building
Lot Description Back Yard, Front Yard, Landscaped, Level, Private
Story Two
Foundation Concrete Perimeter
Sewer Public Sewer
Water Public
Architectural Style Traditional
Level or Stories Two
Structure Type Brick,HardiPlank Type,Stone
New Construction No
Construction Status Resale
Schools
Elementary Schools Tritt
Middle Schools Hightower Trail
High Schools Pope
Others
HOA Fee Include Swim,Tennis
Senior Community no
Restrictions false
Tax ID 01005100650
Special Listing Condition None
Read Less Info
Want to know what your home might be worth? Contact us for a FREE valuation!

Our team is ready to help you sell your home for the highest possible price ASAP

Bought with Keller Williams Realty Atl North

"My job is to find and attract mastery-based agents to the office, protect the culture, and make sure everyone is happy! "
516 Sosebee Farm Unit 1211, Grayson, Georgia, 30052, United States






