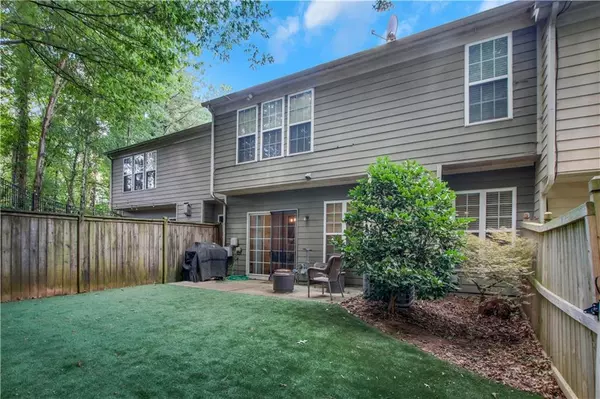$375,000
$375,000
For more information regarding the value of a property, please contact us for a free consultation.
3 Beds
2.5 Baths
1,832 SqFt
SOLD DATE : 09/20/2024
Key Details
Sold Price $375,000
Property Type Townhouse
Sub Type Townhouse
Listing Status Sold
Purchase Type For Sale
Square Footage 1,832 sqft
Price per Sqft $204
Subdivision Regency At Riverline Crossing
MLS Listing ID 7442470
Sold Date 09/20/24
Style Townhouse,Traditional
Bedrooms 3
Full Baths 2
Half Baths 1
Construction Status Resale
HOA Fees $185
HOA Y/N Yes
Originating Board First Multiple Listing Service
Year Built 2006
Annual Tax Amount $3,070
Tax Year 2023
Lot Size 8,712 Sqft
Acres 0.2
Property Description
This 2-story, fully fenced brick townhome in Regency At Riverline Crossing qualifies for $7,500 in grants!
With 3 bedrooms and 2.5 baths, this home offers an open concept floor plan, highlighted by rich cherry-colored kitchen cabinets and hardwood floors throughout the main level. The large owner’s suite features a stand-up shower, soaking tub, and a spacious walk-in closet for ample storage.
Recent upgrades set this home apart, including a NEW water heater, NEW modern main floor light fixtures, and a brand NEW furnace with an expansion box for quieter, more efficient heating. Your safety is assured with a state-of-the-art security system, including cameras at the front, doorbell, and inside the garage.
But the real showstopper is the large, fully fenced backyard—a private oasis equipped with top-of-the-line Astro Turf, installed over a 5-inch rock base for stability, drainage, and a flawless, durable surface.
Located just minutes from shops and restaurants, this home offers easy access to Smyrna and Atlanta via I-285, EW Connector, and South Cobb Dr. Plus, enjoy the neighborhood swimming pool during hot summer days!
Don’t miss out on this incredible opportunity—schedule your viewing today!
Location
State GA
County Cobb
Lake Name None
Rooms
Bedroom Description Roommate Floor Plan
Other Rooms None
Basement None
Dining Room Separate Dining Room
Interior
Interior Features Double Vanity, Entrance Foyer, Walk-In Closet(s)
Heating Central, Natural Gas
Cooling Ceiling Fan(s), Dual
Flooring Carpet, Ceramic Tile, Hardwood
Fireplaces Number 1
Fireplaces Type Factory Built, Gas Starter
Window Features None
Appliance Dishwasher, Disposal, Gas Range, Microwave, Refrigerator
Laundry Laundry Room, Upper Level
Exterior
Exterior Feature Private Yard
Garage Attached, Garage, Garage Door Opener, Garage Faces Front
Garage Spaces 2.0
Fence Back Yard
Pool None
Community Features None
Utilities Available Cable Available, Electricity Available, Natural Gas Available, Phone Available, Sewer Available, Water Available
Waterfront Description None
View Other
Roof Type Composition
Street Surface Paved
Accessibility None
Handicap Access None
Porch Patio
Private Pool false
Building
Lot Description Level
Story Two
Foundation Slab
Sewer Public Sewer
Water Public
Architectural Style Townhouse, Traditional
Level or Stories Two
Structure Type Brick,HardiPlank Type
New Construction No
Construction Status Resale
Schools
Elementary Schools Clay-Harmony Leland
Middle Schools Lindley
High Schools Pebblebrook
Others
Senior Community no
Restrictions true
Tax ID 18005401410
Ownership Fee Simple
Financing no
Special Listing Condition None
Read Less Info
Want to know what your home might be worth? Contact us for a FREE valuation!

Our team is ready to help you sell your home for the highest possible price ASAP

Bought with HomeSmart

"My job is to find and attract mastery-based agents to the office, protect the culture, and make sure everyone is happy! "
516 Sosebee Farm Unit 1211, Grayson, Georgia, 30052, United States






