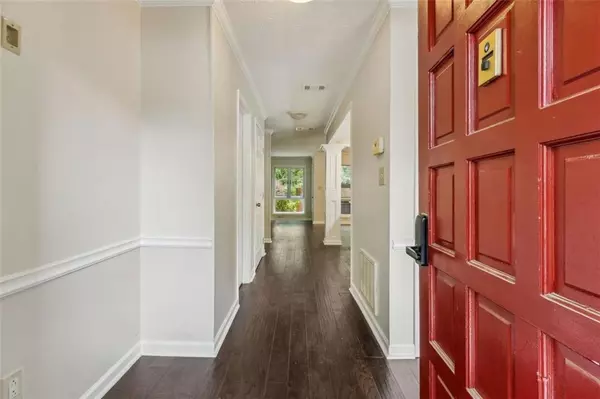$360,000
$360,000
For more information regarding the value of a property, please contact us for a free consultation.
3 Beds
2.5 Baths
2,157 SqFt
SOLD DATE : 09/19/2024
Key Details
Sold Price $360,000
Property Type Townhouse
Sub Type Townhouse
Listing Status Sold
Purchase Type For Sale
Square Footage 2,157 sqft
Price per Sqft $166
Subdivision Clairmont North
MLS Listing ID 7403863
Sold Date 09/19/24
Style Townhouse
Bedrooms 3
Full Baths 2
Half Baths 1
Construction Status Resale
HOA Fees $420
HOA Y/N Yes
Originating Board First Multiple Listing Service
Year Built 1974
Annual Tax Amount $1,992
Tax Year 2023
Lot Size 130 Sqft
Acres 0.003
Property Description
Welcome to this beautifully updated townhouse, an inviting retreat offering a perfect blend of comfort and elegance. Situated in a sought-after community known for its excellent amenities, this home is ideal for families or anyone seeking a tranquil yet conveniently located residence.
This townhouse boasts three spacious bedrooms and two and a half bathrooms. Each bedroom offers ample space and natural light, making it perfect for relaxation. The primary suite features an ensuite bathroom and a private screened balcony overlooking calming woods, providing a serene spot for morning coffee or evening unwinding. The other two bedrooms are generously sized, perfect for family, guests, or a home office.
One of the standout features of this home is the multiple private outdoor spaces. The front courtyard welcomes you with its charm, a perfect spot for a small garden or sitting area. The back courtyard is ideal for outdoor dining or entertaining, providing a private and peaceful setting. Additionally, the private balcony off the primary suite offers a quiet retreat with a view among the trees! Beautiful perennial gardens bloom year after year!
The light and bright living room is a cozy haven featuring a fireplace, creating a warm ambiance during cooler months. Fresh paint and new carpet throughout add to the fresh, clean feel of the home. Adjacent to the living room, the dining room is perfect for family meals and entertaining guests, offering a seamless flow between spaces.
The renovated kitchen is a chef’s dream, featuring a huge granite island that serves as a focal point for gatherings with family and friends. The open and bright layout includes modern appliances, plenty of counter space, and cabinetry for all your culinary needs. The kitchen's design encourages socializing and easy interaction, making it a favorite spot in the home.
Parking is a breeze with a carport and an additional assigned parking space. Storage is plentiful, with a cedar closet for your clothing and valuables, and a storage room off the carport for your convenience. The attic is open and spacious, perfect for any additional storage needs you may have!
The townhouse is part of a well-maintained and inviting community that offers private tennis courts and a swimming pool. These amenities provide great opportunities for exercise, recreation, and socializing with neighbors.
This townhouse offers a perfect combination of comfort, style, and convenience. With its spacious and light-filled rooms, multiple private outdoor spaces, and modern amenities, including a brand new water heater and keyless fingerprint entry door - it is a home designed for both relaxation and entertaining. The sought-after community adds to its appeal, offering excellent recreational facilities and a welcoming atmosphere.
Whether you are a growing family, a professional couple, or someone looking to downsize without compromising on quality and space, this townhouse has something to offer. Its thoughtful design and numerous features ensure that you will feel at home from the moment you step inside. Don’t miss the opportunity to make this beautiful townhouse your own.
Location
State GA
County Dekalb
Lake Name None
Rooms
Bedroom Description Oversized Master,Split Bedroom Plan
Other Rooms Storage
Basement None
Dining Room Separate Dining Room
Interior
Interior Features Crown Molding, Double Vanity, High Speed Internet, Entrance Foyer, Walk-In Closet(s)
Heating Forced Air, Natural Gas
Cooling Ceiling Fan(s), Central Air, Zoned
Flooring Carpet, Laminate
Fireplaces Number 1
Fireplaces Type Family Room
Window Features Double Pane Windows
Appliance Dishwasher, Electric Oven, Refrigerator, Microwave, Range Hood
Laundry Main Level
Exterior
Exterior Feature Garden, Private Entrance, Private Front Entry, Private Rear Entry, Storage
Garage Assigned, Covered, Carport, Level Driveway, Kitchen Level, Storage
Fence None
Pool In Ground
Community Features Homeowners Assoc, Pool, Tennis Court(s), Near Public Transport, Near Shopping
Utilities Available Cable Available, Electricity Available, Phone Available, Sewer Available, Water Available
Waterfront Description None
View Park/Greenbelt, Trees/Woods
Roof Type Other
Street Surface Asphalt
Accessibility None
Handicap Access None
Porch Covered, Patio, Rear Porch
Total Parking Spaces 2
Private Pool false
Building
Lot Description Level, Landscaped
Story Two
Foundation Slab
Sewer Public Sewer
Water Public
Architectural Style Townhouse
Level or Stories Two
Structure Type Other,Brick
New Construction No
Construction Status Resale
Schools
Elementary Schools Montclair
Middle Schools Sequoyah - Dekalb
High Schools Cross Keys
Others
HOA Fee Include Maintenance Grounds,Maintenance Structure,Reserve Fund,Sewer,Swim,Tennis,Trash,Water
Senior Community no
Restrictions true
Tax ID 18 203 10 041
Ownership Condominium
Acceptable Financing Cash, Other
Listing Terms Cash, Other
Financing no
Special Listing Condition None
Read Less Info
Want to know what your home might be worth? Contact us for a FREE valuation!

Our team is ready to help you sell your home for the highest possible price ASAP

Bought with RE/MAX Pure

"My job is to find and attract mastery-based agents to the office, protect the culture, and make sure everyone is happy! "
516 Sosebee Farm Unit 1211, Grayson, Georgia, 30052, United States






