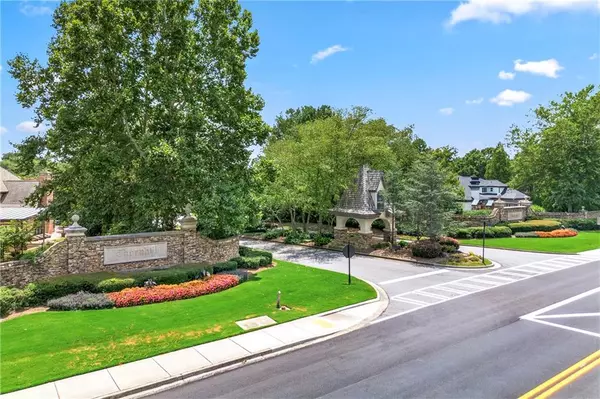$650,000
$700,000
7.1%For more information regarding the value of a property, please contact us for a free consultation.
4 Beds
2.5 Baths
2,432 SqFt
SOLD DATE : 09/27/2024
Key Details
Sold Price $650,000
Property Type Single Family Home
Sub Type Single Family Residence
Listing Status Sold
Purchase Type For Sale
Square Footage 2,432 sqft
Price per Sqft $267
Subdivision Thornhill
MLS Listing ID 7434160
Sold Date 09/27/24
Style Traditional
Bedrooms 4
Full Baths 2
Half Baths 1
Construction Status Resale
HOA Fees $250
HOA Y/N Yes
Originating Board First Multiple Listing Service
Year Built 1991
Annual Tax Amount $6,027
Tax Year 2023
Lot Size 0.255 Acres
Acres 0.2548
Property Description
Welcome to this exquisite 2-story home situated in a highly desirable neighborhood. This elegant residence features 4 bedrooms and 2.5 baths, offering a perfect blend of sophistication and practicality. Recently refreshed with neutral interior paint, the home boasts custom shutters, 2-inch blinds, and crown molding throughout, all highlighted by abundant natural light from a wall of windows.
Step outside to the beautifully landscaped, private, and fenced backyard—an ideal space for outdoor activities with plenty of room for a pool. The kitchen is a culinary dream with a tile backsplash, gas stovetop, and breakfast bar, seamlessly connecting to a generous breakfast area and a sun-drenched family room.
The owner's suite is a true sanctuary, featuring a spa-like bath with a Jacuzzi, dual vanities, a separate shower, a spacious walk-in closet, and a water closet. Upstairs, you’ll find well-sized secondary bedrooms and a substantial bonus room, which can be used as a 4th bedroom or additional media/recreation area.
This home is ideally located across from the Atlanta Athletic Club and just minutes away from Johns Creek's top-rated schools, private schools like Wesleyan, Cornerstone, and GAC, Perimeter Church, Jones Bridge Park, and a wide array of dining and shopping at The Forum Peachtree Corners. With convenient access to GA-400 and I-285, it offers both comfort and ease of living.
Location
State GA
County Fulton
Lake Name None
Rooms
Bedroom Description Oversized Master,Other
Other Rooms None
Basement None
Dining Room Open Concept
Interior
Interior Features Entrance Foyer 2 Story, High Ceilings 9 ft Main, Walk-In Closet(s)
Heating Central, Natural Gas, Zoned
Cooling Ceiling Fan(s), Central Air, Zoned
Flooring Carpet, Hardwood
Fireplaces Number 1
Fireplaces Type Factory Built, Family Room, Gas Log
Window Features Insulated Windows
Appliance Dishwasher, Gas Cooktop, Gas Oven, Microwave, Other
Laundry Laundry Room, Upper Level
Exterior
Exterior Feature Private Yard, Other
Garage Driveway, Garage, Garage Door Opener, Garage Faces Front
Garage Spaces 2.0
Fence Back Yard, Fenced, Wood
Pool None
Community Features Homeowners Assoc, Near Schools, Near Shopping, Sidewalks, Other
Utilities Available Cable Available, Electricity Available, Natural Gas Available, Phone Available, Sewer Available, Underground Utilities, Water Available
Waterfront Description None
View Other
Roof Type Composition
Street Surface Paved
Accessibility None
Handicap Access None
Porch Patio
Private Pool false
Building
Lot Description Back Yard, Cul-De-Sac, Front Yard, Level, Private
Story Two
Foundation Brick/Mortar
Sewer Public Sewer
Water Public
Architectural Style Traditional
Level or Stories Two
Structure Type Synthetic Stucco
New Construction No
Construction Status Resale
Schools
Elementary Schools Medlock Bridge
Middle Schools Autrey Mill
High Schools Johns Creek
Others
Senior Community no
Restrictions false
Tax ID 11 072402500066
Acceptable Financing 1031 Exchange, Cash, FHA, VA Loan
Listing Terms 1031 Exchange, Cash, FHA, VA Loan
Special Listing Condition None
Read Less Info
Want to know what your home might be worth? Contact us for a FREE valuation!

Our team is ready to help you sell your home for the highest possible price ASAP

Bought with ATL Realty Star

"My job is to find and attract mastery-based agents to the office, protect the culture, and make sure everyone is happy! "
516 Sosebee Farm Unit 1211, Grayson, Georgia, 30052, United States






