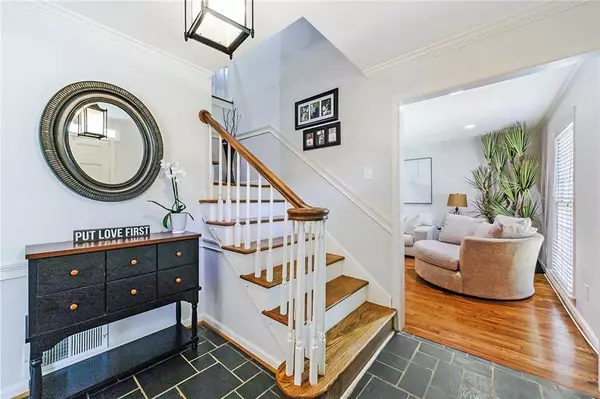$435,000
$475,000
8.4%For more information regarding the value of a property, please contact us for a free consultation.
5 Beds
3.5 Baths
2,358 SqFt
SOLD DATE : 09/27/2024
Key Details
Sold Price $435,000
Property Type Single Family Home
Sub Type Single Family Residence
Listing Status Sold
Purchase Type For Sale
Square Footage 2,358 sqft
Price per Sqft $184
Subdivision Winding Woods
MLS Listing ID 7420992
Sold Date 09/27/24
Style Traditional
Bedrooms 5
Full Baths 3
Half Baths 1
Construction Status Resale
HOA Y/N No
Originating Board First Multiple Listing Service
Year Built 1965
Annual Tax Amount $4,562
Tax Year 2023
Lot Size 0.900 Acres
Acres 0.9
Property Description
Nestled on a quiet, private, and wooded lot of .90 acres in the well-established neighborhood of Winding Woods, this four-sided brick, two-story home at 3261 Winbrooke Lane offers an incredible opportunity for those looking to personalize or renovate a classic property. With four bedrooms, 3.5 baths, and a spacious floor plan, this home provides a solid foundation for creating your dream space.
Conveniently located near shopping and I-285, this home boasts a traditional layout, starting with a welcoming foyer that opens to the upper and main levels.
Hardwood floors flow seamlessly throughout the main level and upstairs, where you'll discover a versatile keeping room that offers endless possibilities as an additional living area. This space is mirrored by another cozy room boasting a warm ambiance. The family room is an excellent retreat with a fireplace, making it the perfect spot to unwind on chilly evenings.
The kitchen, featuring a cozy dinette area, flows into the formal dining room, creating a perfect space for casual meals and elegant dinners. Conversely, you'll find a convenient mudroom/laundry area, adding to the home's functionality. A spacious screened-in patio awaits just steps away—an ideal outdoor retreat for enjoying the serene, wooded backyard. Whether hosting gatherings or relaxing in privacy, this patio offers endless possibilities for outdoor living.
Upstairs, the primary bedroom features two closets and an ensuite bathroom with a shower. Three additional bedrooms, each filled with natural light, share a full bathroom. A flex room with built-in bookcases and cabinets is also perfect for a home office, nursery, or storage space.
The finished basement offers a living room, fireplace, full bathroom, kitchenette with a cooktop, sink, mini refrigerator, cabinetry, and a large utility room with plenty of storage. Additionally, there’s a versatile room currently used as a bedroom, complete with a closet but no window—perfect for an additional bedroom, office, or extra storage. Offering a separate entrance, this space could efficiently serve as a guest suite or an entertainment area.
Surrounded by mature trees and lush landscaping, this home is set back from the road, offering privacy and tranquility. Its prime location and solid structure present the perfect opportunity for someone to add their personal touch and create a custom home. While there isn’t an HOA, you can join the nearby Winding Vista Swim and Tennis Club, which is now accepting membership applications.
Location
State GA
County Dekalb
Lake Name None
Rooms
Bedroom Description Roommate Floor Plan,Other
Other Rooms None
Basement Daylight, Exterior Entry, Finished, Finished Bath, Full, Interior Entry
Dining Room Separate Dining Room
Interior
Interior Features Entrance Foyer, High Speed Internet, His and Hers Closets, Other
Heating Electric
Cooling Attic Fan, Ceiling Fan(s), Central Air
Flooring Ceramic Tile, Hardwood
Fireplaces Number 2
Fireplaces Type Basement, Family Room
Window Features None
Appliance Dishwasher, Electric Cooktop, Refrigerator
Laundry Main Level, Mud Room
Exterior
Exterior Feature Private Entrance, Private Yard
Garage Garage, Garage Door Opener, Garage Faces Side, Kitchen Level, Level Driveway
Garage Spaces 2.0
Fence None
Pool None
Community Features Near Shopping, Restaurant, Sidewalks
Utilities Available Cable Available, Electricity Available, Natural Gas Available
Waterfront Description None
View Other
Roof Type Composition
Street Surface Paved
Accessibility None
Handicap Access None
Porch Front Porch, Rear Porch, Screened
Private Pool false
Building
Lot Description Back Yard, Cul-De-Sac, Front Yard, Landscaped, Level, Wooded
Story Two
Foundation None
Sewer Public Sewer
Water Public
Architectural Style Traditional
Level or Stories Two
Structure Type Brick,Brick 4 Sides
New Construction No
Construction Status Resale
Schools
Elementary Schools Midvale
Middle Schools Tucker
High Schools Tucker
Others
Senior Community no
Restrictions false
Tax ID 18 211 03 126
Acceptable Financing Cash, Conventional, FHA, VA Loan
Listing Terms Cash, Conventional, FHA, VA Loan
Financing no
Special Listing Condition None
Read Less Info
Want to know what your home might be worth? Contact us for a FREE valuation!

Our team is ready to help you sell your home for the highest possible price ASAP

Bought with Atlanta Fine Homes Sotheby's International

"My job is to find and attract mastery-based agents to the office, protect the culture, and make sure everyone is happy! "
516 Sosebee Farm Unit 1211, Grayson, Georgia, 30052, United States






