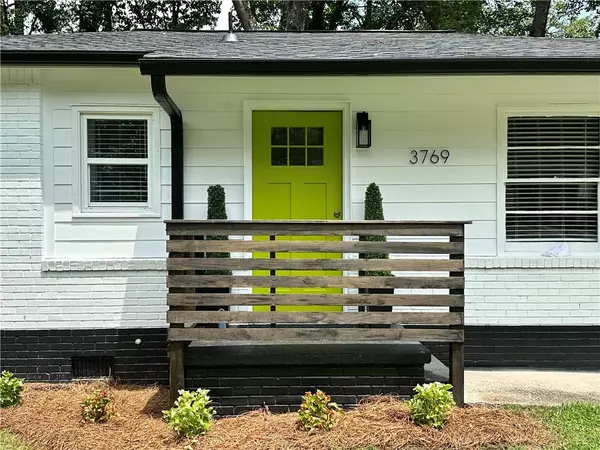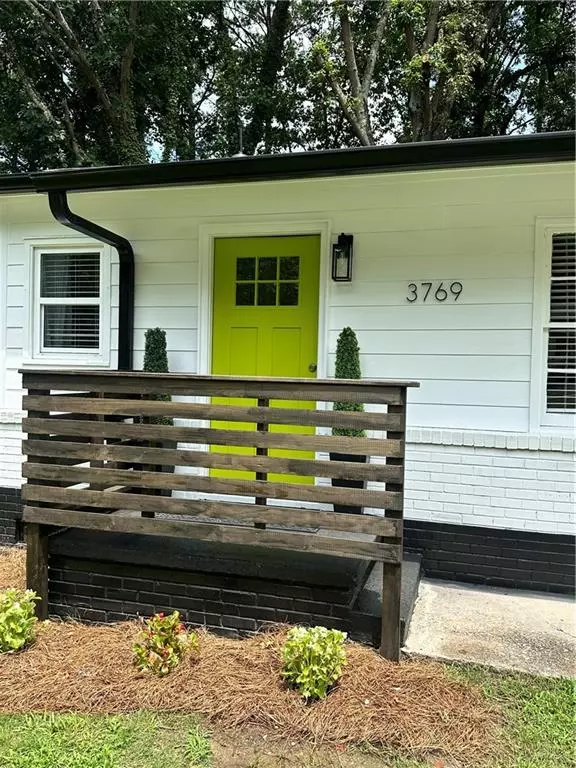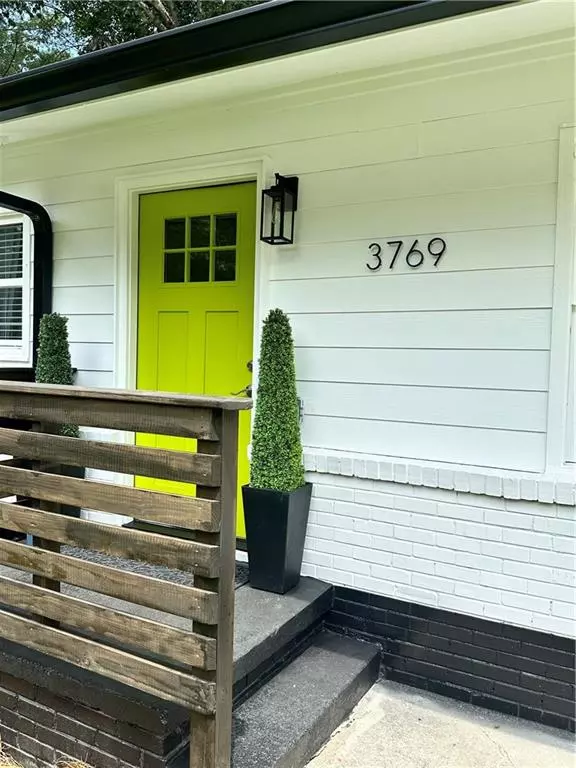$268,000
$285,000
6.0%For more information regarding the value of a property, please contact us for a free consultation.
3 Beds
2 Baths
1,169 SqFt
SOLD DATE : 09/30/2024
Key Details
Sold Price $268,000
Property Type Single Family Home
Sub Type Single Family Residence
Listing Status Sold
Purchase Type For Sale
Square Footage 1,169 sqft
Price per Sqft $229
Subdivision Carroll Heights
MLS Listing ID 7431884
Sold Date 09/30/24
Style Craftsman,Ranch,Traditional
Bedrooms 3
Full Baths 2
Construction Status Updated/Remodeled
HOA Y/N No
Originating Board First Multiple Listing Service
Year Built 1963
Annual Tax Amount $2,698
Tax Year 2023
Lot Size 9,104 Sqft
Acres 0.209
Property Description
Exceptional upscale renovation is Complete! Everything is NEW!! Outstanding location at an outstanding price! Quality craftsmanship and new designer paint inside and out! Outside: New Roof, new gutters, new cement siding, new Craftsman front door, new Craftsman Side door, new carriage lights , floodlights and new mailbox and post. Inside: Open concept floor plan with all new LVP flooring and new baseboards and all new doors and hardware throughout. New ceiling fan in family/ living room. All new custom kitchen cabinetry and island with new stainless steel appliances, granite countertops, new sink and faucet and new disposal. Custom designer accent wall in Dining room with new recessed lighting in Kitchen and dining room and laundry room . Two all new luxuriously appointed bathrooms! Main bath includes designer tile floor and tub surround, new tub, new vanity, countertop, faucet, mirror, lighted vent fans, new tub/shower control valve and shower head, and new light fixture. Owner's suite features walk-in closet, new ceiling fan, and sumptuous bath with New designer tile floor, new vanity, countertop, sink, faucet mirror and light fixture, and oversized tile shower with custom floor tile and shower shelf. Both secondary bedrooms feature beautiful LVP flooring and new light fixtures. the laundry room includes new flooring and new lighting and convenient shelf. All new 2" Faux wood blinds throughout. Brand new HVAC system and brand new 50 Gallon Water heater. All new Electrical outlets and switches and lighting throughout. This amazing residence is situated on a beautiful level lot with concrete drive and Concrete patio and large lush private wooded backyard. NO HOA. Close to interstates, airport, downtown, shopping and restaurants, this is the perfect home for family living and entertaining!
Location
State GA
County Fulton
Lake Name None
Rooms
Bedroom Description Master on Main
Other Rooms None
Basement None
Main Level Bedrooms 3
Dining Room Open Concept
Interior
Interior Features High Speed Internet, Walk-In Closet(s)
Heating Central, Electric, Forced Air
Cooling Central Air, Electric
Flooring Vinyl
Fireplaces Type None
Window Features Double Pane Windows
Appliance Dishwasher, Disposal, Electric Oven, Electric Range, Electric Water Heater, Microwave, Self Cleaning Oven
Laundry Laundry Room, Main Level
Exterior
Exterior Feature Rain Gutters
Garage Detached, Driveway
Fence Back Yard
Pool None
Community Features Near Public Transport, Near Schools, Near Shopping
Utilities Available Cable Available, Electricity Available, Phone Available, Water Available
Waterfront Description None
View Trees/Woods
Roof Type Composition
Street Surface None
Accessibility None
Handicap Access None
Porch Patio
Private Pool false
Building
Lot Description Back Yard, Front Yard, Level, Wooded
Story One
Foundation Block
Sewer Public Sewer
Water Public
Architectural Style Craftsman, Ranch, Traditional
Level or Stories One
Structure Type Brick,Brick Front,Cement Siding
New Construction No
Construction Status Updated/Remodeled
Schools
Elementary Schools Harper-Archer
Middle Schools John Lewis Invictus Academy/Harper-Archer
High Schools Frederick Douglass
Others
Senior Community no
Restrictions false
Tax ID 14F001600020773
Ownership Fee Simple
Acceptable Financing Cash, Conventional
Listing Terms Cash, Conventional
Financing no
Special Listing Condition None
Read Less Info
Want to know what your home might be worth? Contact us for a FREE valuation!

Our team is ready to help you sell your home for the highest possible price ASAP

Bought with Virtual Properties Realty.com

"My job is to find and attract mastery-based agents to the office, protect the culture, and make sure everyone is happy! "
516 Sosebee Farm Unit 1211, Grayson, Georgia, 30052, United States






