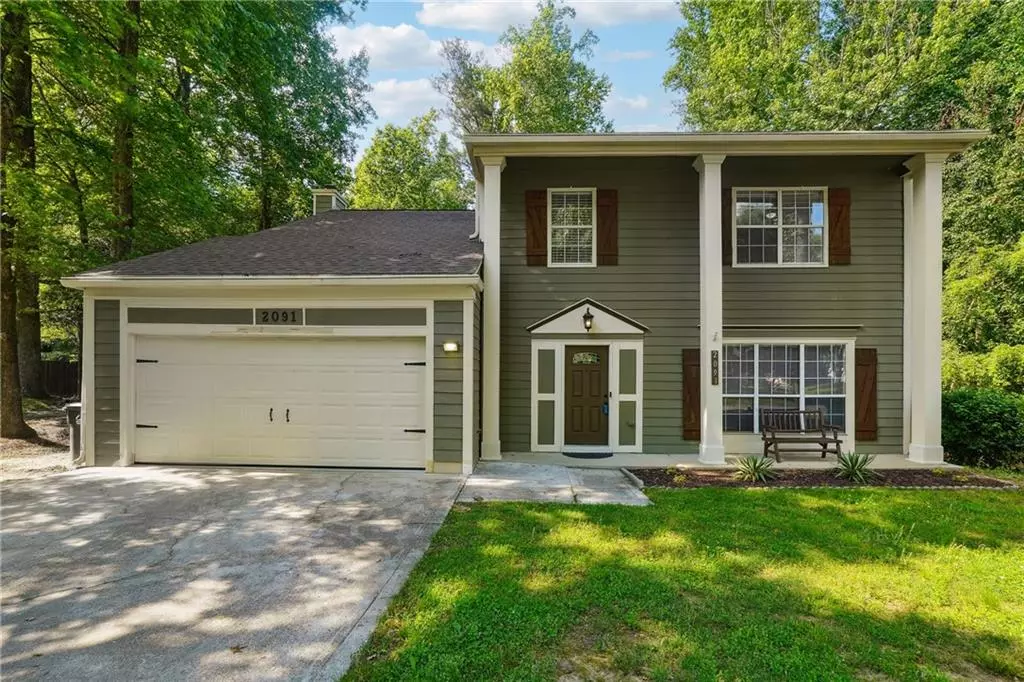$360,000
$359,900
For more information regarding the value of a property, please contact us for a free consultation.
4 Beds
2.5 Baths
1,914 SqFt
SOLD DATE : 09/30/2024
Key Details
Sold Price $360,000
Property Type Single Family Home
Sub Type Single Family Residence
Listing Status Sold
Purchase Type For Sale
Square Footage 1,914 sqft
Price per Sqft $188
Subdivision Charleston Close
MLS Listing ID 7393656
Sold Date 09/30/24
Style Traditional
Bedrooms 4
Full Baths 2
Half Baths 1
Construction Status Updated/Remodeled
HOA Y/N No
Originating Board First Multiple Listing Service
Year Built 1986
Annual Tax Amount $4,482
Tax Year 2023
Lot Size 0.470 Acres
Acres 0.47
Property Description
Welcome home! Cruise through the quiet Charleston Close neighborhood to this Traditional two-story house. The Architectural Roof is just three years old and the exterior is freshly painted. This generously built home is newly painted throughout the interior and move-in ready! You'll find the kitchen is the heart of this home, with plenty of sunshine, stainless steel appliances, beautiful quartz countertops, and that highly coveted kitchen island where family and friends gather. Look on from the kitchen and entertain in the open concept Family Room. There's room for everyone, with two and a half bathrooms and four spacious bedrooms boasting roomy closets. Take in the peace and beauty of the large fenced backyard. This home is a must see.
Location
State GA
County Gwinnett
Lake Name None
Rooms
Bedroom Description Oversized Master
Other Rooms Garage(s)
Basement None
Dining Room Seats 12+
Interior
Interior Features Double Vanity, Walk-In Closet(s)
Heating Forced Air
Cooling Central Air
Flooring Carpet, Ceramic Tile, Vinyl
Fireplaces Number 1
Fireplaces Type Living Room
Window Features None
Appliance Dishwasher, Dryer, Refrigerator, Gas Range, Microwave, Washer
Laundry Upper Level
Exterior
Exterior Feature Private Yard
Garage Attached, Garage Door Opener, Driveway, Garage, Garage Faces Front, Level Driveway
Garage Spaces 2.0
Fence Back Yard, Fenced, Wood
Pool None
Community Features None
Utilities Available Cable Available, Electricity Available, Natural Gas Available, Phone Available, Sewer Available, Water Available
Waterfront Description None
View Other
Roof Type Composition
Street Surface Asphalt
Accessibility None
Handicap Access None
Porch Front Porch, Patio
Total Parking Spaces 2
Private Pool false
Building
Lot Description Back Yard, Private, Wooded
Story Two
Foundation Slab
Sewer Public Sewer
Water Public
Architectural Style Traditional
Level or Stories Two
Structure Type Cement Siding
New Construction No
Construction Status Updated/Remodeled
Schools
Elementary Schools Britt
Middle Schools Snellville
High Schools South Gwinnett
Others
Senior Community no
Restrictions false
Tax ID R5061 145
Acceptable Financing Cash, Conventional, FHA, VA Loan
Listing Terms Cash, Conventional, FHA, VA Loan
Special Listing Condition None
Read Less Info
Want to know what your home might be worth? Contact us for a FREE valuation!

Our team is ready to help you sell your home for the highest possible price ASAP

Bought with EXP Realty, LLC.

"My job is to find and attract mastery-based agents to the office, protect the culture, and make sure everyone is happy! "
516 Sosebee Farm Unit 1211, Grayson, Georgia, 30052, United States






