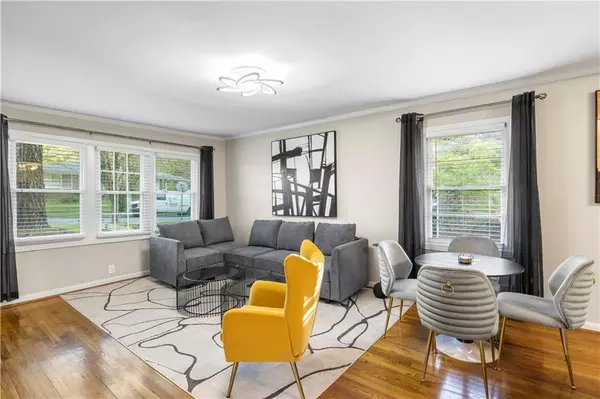$372,500
$375,000
0.7%For more information regarding the value of a property, please contact us for a free consultation.
5 Beds
2 Baths
2,092 SqFt
SOLD DATE : 09/23/2024
Key Details
Sold Price $372,500
Property Type Single Family Home
Sub Type Single Family Residence
Listing Status Sold
Purchase Type For Sale
Square Footage 2,092 sqft
Price per Sqft $178
Subdivision Florida Heights
MLS Listing ID 7430222
Sold Date 09/23/24
Style Bungalow,Cape Cod,Craftsman
Bedrooms 5
Full Baths 2
Construction Status Updated/Remodeled
HOA Y/N No
Year Built 1961
Annual Tax Amount $3,609
Tax Year 2023
Lot Size 7,840 Sqft
Acres 0.18
Property Sub-Type Single Family Residence
Source First Multiple Listing Service
Property Description
Welcome to your new home in the heart of Atlanta's historic West End! Nestled on a quiet cul-de-sac, this beautifully remodeled bungalow offers modern amenities while retaining its timeless charm. The fully finished basement has a second kitchen, making this home flexible as a single-family residence or a duplex. The home boasts original hardwood floors, stainless steel appliances, and a new roof and furnace. It also has a private carport and a fenced-in backyard, perfect for pets and outdoor activities. Located in the trendy Florida Heights subdivision, this home is conveniently close to freeways and public transportation, all within walking distance. MARTA bus stop inside the neighborhood. 15 minutes from Downtown, the Mercedes Benz Stadium, and many Atlanta attractions, you can easily stroll to parks, playgrounds, stores, restaurants, and mixed-use shopping and dining areas. All furniture is for sale. Airbnb/VRBO ready. Schedule a showing today and make this house your new home!
Location
State GA
County Fulton
Area Florida Heights
Lake Name None
Rooms
Bedroom Description In-Law Floorplan,Master on Main,Roommate Floor Plan
Other Rooms None
Basement Daylight, Exterior Entry, Finished, Finished Bath, Full, Interior Entry
Main Level Bedrooms 3
Dining Room None
Kitchen Breakfast Bar, Cabinets White, Eat-in Kitchen, Kitchen Island, Pantry, Second Kitchen, Stone Counters, View to Family Room
Interior
Interior Features Crown Molding, High Speed Internet, Recessed Lighting
Heating Central, Natural Gas
Cooling Central Air
Flooring Hardwood, Laminate
Fireplaces Type None
Equipment None
Window Features Double Pane Windows
Appliance Dishwasher, Dryer, Gas Cooktop, Gas Oven, Gas Range, Microwave, Refrigerator, Washer
Laundry Lower Level, Main Level
Exterior
Exterior Feature Private Entrance, Private Yard, Rain Gutters
Parking Features Attached, Carport, Covered, Kitchen Level, Level Driveway
Fence Back Yard, Fenced, Privacy, Wood
Pool None
Community Features Near Public Transport, Near Shopping, Near Trails/Greenway, Playground
Utilities Available Cable Available, Electricity Available, Natural Gas Available, Phone Available, Sewer Available, Water Available
Waterfront Description None
View Y/N Yes
View Trees/Woods
Roof Type Composition
Street Surface Asphalt
Accessibility None
Handicap Access None
Porch Front Porch
Total Parking Spaces 3
Private Pool false
Building
Lot Description Back Yard, Cleared, Cul-De-Sac, Front Yard, Level
Story One
Foundation Block
Sewer Public Sewer
Water Public
Architectural Style Bungalow, Cape Cod, Craftsman
Level or Stories One
Structure Type Brick,Brick 4 Sides
Construction Status Updated/Remodeled
Schools
Elementary Schools Peyton Forest
Middle Schools Jean Childs Young
High Schools Benjamin E. Mays
Others
Senior Community no
Restrictions false
Tax ID 14 018100040164
Acceptable Financing 1031 Exchange, Cash, Conventional, FHA, FHA 203(k)
Listing Terms 1031 Exchange, Cash, Conventional, FHA, FHA 203(k)
Special Listing Condition None
Read Less Info
Want to know what your home might be worth? Contact us for a FREE valuation!

Our team is ready to help you sell your home for the highest possible price ASAP

Bought with EXP Realty, LLC.
"My job is to find and attract mastery-based agents to the office, protect the culture, and make sure everyone is happy! "
516 Sosebee Farm Unit 1211, Grayson, Georgia, 30052, United States






