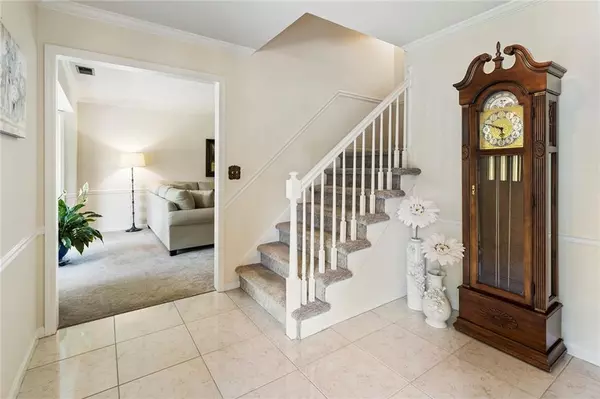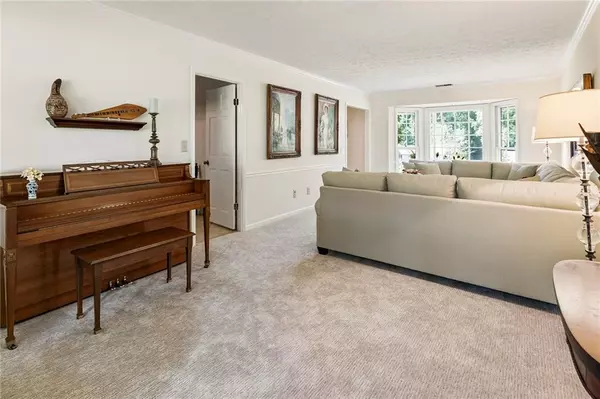$660,000
$699,000
5.6%For more information regarding the value of a property, please contact us for a free consultation.
4 Beds
2.5 Baths
3,629 SqFt
SOLD DATE : 10/01/2024
Key Details
Sold Price $660,000
Property Type Single Family Home
Sub Type Single Family Residence
Listing Status Sold
Purchase Type For Sale
Square Footage 3,629 sqft
Price per Sqft $181
Subdivision Brookfield Country Club
MLS Listing ID 7436297
Sold Date 10/01/24
Style Farmhouse,Traditional
Bedrooms 4
Full Baths 2
Half Baths 1
Construction Status Resale
HOA Fees $225
HOA Y/N Yes
Originating Board First Multiple Listing Service
Year Built 1972
Annual Tax Amount $2,665
Tax Year 2023
Lot Size 0.612 Acres
Acres 0.6118
Property Description
Located in the sought after Brookfield Country Club , this property has been meticulously maintained for over 40 years by the same owners. This traditional floorplan features a large living room that opens to a cozy fireside keeping room. This fireplace was custom built with brick and has a Buck Stove insert, that can be removed if you want a traditional fireplace. The formal Dining room leads to the charming black and white kitchen with breakfast nook or seating at the kitchen island. The appliances are newer and feature a gas cook top and wall ovens. The hall off the kitchen leads to the laundry room, and a home office with privacy. There is a fabulous sunroom that was added later , along with an additional 2 car garage.
Total covered parking for this home is 4 cars and a motor court for 4 more if you were entertaining. Back to the interior upstairs level where there are 4 bedrooms including the primary bedroom. This spacious master features 2 walk in closets and a third smaller closet. The primary bathroom features a double vanity with granite counter tops, and a separate tub and shower. There are 3 other secondary bedrooms with great closet space, sharing another large bathroom with granite countertops.
The outdoor space is exceptional as there is a private , fenced yard to the left of the sunroom, which is a great outdoor area for pets or playgrounds. Also to the right of the sunroom is a huge concrete pad which is great for skating, learning to ride a bike or etc.
Some other facts regarding this property: recently updates. New roof, HVAC, water heater, new carpet, driveway was also recently completely redone. You are less than a mile to the Club and golf course or the amazing water park like pool. They have a large ALTA team and Pickle Ball community as well.
Location
State GA
County Fulton
Lake Name None
Rooms
Bedroom Description Oversized Master,Other
Other Rooms None
Basement None
Dining Room Separate Dining Room
Interior
Interior Features Crown Molding, Double Vanity, Entrance Foyer, High Ceilings 9 ft Main, High Ceilings 9 ft Upper, His and Hers Closets, Walk-In Closet(s)
Heating Central, Forced Air, Zoned
Cooling Ceiling Fan(s), Central Air, Electric, Zoned
Flooring Carpet, Ceramic Tile
Fireplaces Number 1
Fireplaces Type Blower Fan, Brick, Family Room, Insert, Keeping Room
Window Features Storm Window(s),Window Treatments,Wood Frames
Appliance Dishwasher, Disposal, Double Oven, Electric Cooktop, Electric Oven, Gas Water Heater, Range Hood, Refrigerator
Laundry Electric Dryer Hookup, In Hall, Laundry Room, Main Level
Exterior
Exterior Feature Gas Grill, Lighting, Private Yard, Rain Gutters
Garage Attached, Garage, Garage Door Opener, Garage Faces Rear, Kitchen Level, RV Access/Parking
Garage Spaces 4.0
Fence Back Yard, Fenced, Wood
Pool None
Community Features Country Club, Curbs, Fitness Center, Golf, Homeowners Assoc, Near Schools, Near Shopping, Near Trails/Greenway, Park, Pickleball, Pool, Tennis Court(s)
Utilities Available Cable Available, Electricity Available, Natural Gas Available, Sewer Available, Water Available
Waterfront Description None
Roof Type Composition
Street Surface Concrete
Accessibility None
Handicap Access None
Porch Front Porch
Private Pool false
Building
Lot Description Back Yard, Front Yard, Landscaped
Story Two
Foundation Concrete Perimeter
Sewer Public Sewer
Water Public
Architectural Style Farmhouse, Traditional
Level or Stories Two
Structure Type Aluminum Siding,Brick
New Construction No
Construction Status Resale
Schools
Elementary Schools Mountain Park - Fulton
Middle Schools Crabapple
High Schools Roswell
Others
Senior Community no
Restrictions false
Tax ID 22 340012920223
Special Listing Condition None
Read Less Info
Want to know what your home might be worth? Contact us for a FREE valuation!

Our team is ready to help you sell your home for the highest possible price ASAP

Bought with Keller Williams Realty Partners

"My job is to find and attract mastery-based agents to the office, protect the culture, and make sure everyone is happy! "
516 Sosebee Farm Unit 1211, Grayson, Georgia, 30052, United States






