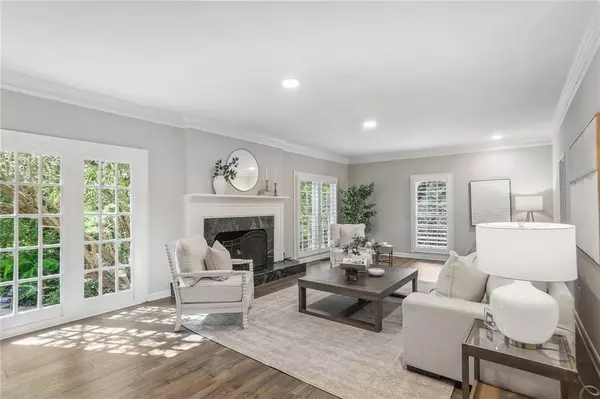$935,000
$950,000
1.6%For more information regarding the value of a property, please contact us for a free consultation.
5 Beds
3.5 Baths
4,854 SqFt
SOLD DATE : 10/02/2024
Key Details
Sold Price $935,000
Property Type Single Family Home
Sub Type Single Family Residence
Listing Status Sold
Purchase Type For Sale
Square Footage 4,854 sqft
Price per Sqft $192
Subdivision Brookfield Country Club
MLS Listing ID 7445699
Sold Date 10/02/24
Style Colonial,Traditional
Bedrooms 5
Full Baths 3
Half Baths 1
Construction Status Resale
HOA Y/N No
Originating Board First Multiple Listing Service
Year Built 1984
Annual Tax Amount $6,135
Tax Year 2023
Lot Size 0.710 Acres
Acres 0.71
Property Description
Nestled in the tranquil and highly desirable Brookfield West enclave of Brookfield Country Club, this residence masterfully combines timeless elegance with modern sophistication. Positioned above a serene cul-de-sac, the home showcases a four-sided brick exterior, reflecting both enduring architectural beauty and contemporary comfort. The expansive floor plan reveals five generously sized bedrooms, including a sumptuous primary suite on the upper level that offers the ultimate in relaxation. Recent enhancements including new carpet, flooring, fresh lighting, and a new coat of paint further elevate the home's inviting atmosphere. The gourmet kitchen is a chef's dream, featuring freshly painted white cabinetry, dual sinks (including a farmhouse and vegetable sink), a Thermador Professional range with a double electric oven, and a built-in Sub-Zero refrigerator/freezer. A convenient back staircase ensures seamless access to the upper level. Upstairs, the home continues to impress with four additional bedrooms and two full bathrooms. The primary suite serves as a luxurious retreat, complete with a recently renovated elegant en-suite bath with double vanities adorned with Italian marble, an easy-entry shower, a separate soaking tub, and a spacious closet. The well-appointed Jack and Jill bath, featuring an extra vanity area, serves the remaining bedrooms with both style and practicality. The finished lower level of this remarkable home offers unparalleled versatility. With its own separate exterior entrance, this space can effortlessly function as an in-law suite. It includes a full bath and is pre-equipped with electrical and plumbing for a potential kitchen. Multiple flexible areas on this level can be customized to suit your needs whether as an exercise room, media room, additional bedroom, recreation area, or tranquil retreat. Enjoy captivating resort-like views and direct access through french doors leading out to the well maintained in-ground heated pool and spa, perfect for relaxation and entertaining. Landscaping enhancements include grapevines, banana trees, and exquisite azaleas surrounding the concrete pool deck. The property's private setting on a quiet cul-de-sac enhances its appeal, featuring an expansive parking pad suitable for a camper, boat, or additional vehicles. Brookfield Country Club enriches the living experience with optional resort-style amenities, including golf, tennis, pool and a swim team, all within a community celebrated for its top-tier schools, exceptional parks, recreation, and walking trails. For those seeking an elevated lifestyle in a community where membership is voluntary yet brimming with unparalleled benefits, this Brookfield Country Club residence exemplifies luxurious living, harmoniously integrating golf, swimming, tennis, and clubhouse amenities with the peace and privacy of a serene cul-de-sac setting.
Location
State GA
County Fulton
Lake Name None
Rooms
Bedroom Description In-Law Floorplan,Oversized Master
Other Rooms None
Basement Daylight, Exterior Entry, Finished, Finished Bath, Full, Interior Entry
Dining Room Separate Dining Room, Other
Interior
Interior Features Bookcases, Disappearing Attic Stairs, Double Vanity, Entrance Foyer, Entrance Foyer 2 Story, High Ceilings 9 ft Lower, High Ceilings 9 ft Main, High Ceilings 9 ft Upper, His and Hers Closets, Tray Ceiling(s), Walk-In Closet(s)
Heating Central, Natural Gas
Cooling Central Air, Electric
Flooring Carpet, Ceramic Tile, Laminate, Vinyl
Fireplaces Number 2
Fireplaces Type Basement, Living Room, Masonry
Window Features None
Appliance Dishwasher, Disposal, Double Oven, Gas Range, Range Hood, Refrigerator
Laundry Common Area, Laundry Room, Main Level
Exterior
Exterior Feature Garden, Private Entrance, Private Yard
Garage Driveway, Garage, Garage Door Opener, Garage Faces Side, Kitchen Level, RV Access/Parking
Garage Spaces 2.0
Fence Back Yard
Pool Gunite, Heated, In Ground
Community Features Clubhouse, Country Club, Golf, Near Schools, Near Shopping, Playground, Pool, Swim Team, Tennis Court(s)
Utilities Available Cable Available, Electricity Available, Natural Gas Available, Phone Available, Sewer Available, Underground Utilities, Water Available
Waterfront Description None
Roof Type Composition
Street Surface Asphalt
Accessibility None
Handicap Access None
Porch None
Total Parking Spaces 4
Private Pool false
Building
Lot Description Back Yard, Cul-De-Sac, Front Yard, Landscaped, Private, Sloped
Story Three Or More
Foundation Brick/Mortar
Sewer Public Sewer
Water Public
Architectural Style Colonial, Traditional
Level or Stories Three Or More
Structure Type Brick,Brick 4 Sides
New Construction No
Construction Status Resale
Schools
Elementary Schools Mountain Park - Fulton
Middle Schools Crabapple
High Schools Roswell
Others
Senior Community no
Restrictions false
Tax ID 22 340412910071
Acceptable Financing Cash, Conventional, FHA, VA Loan
Listing Terms Cash, Conventional, FHA, VA Loan
Financing no
Special Listing Condition None
Read Less Info
Want to know what your home might be worth? Contact us for a FREE valuation!

Our team is ready to help you sell your home for the highest possible price ASAP

Bought with Atlanta Fine Homes Sotheby's International

"My job is to find and attract mastery-based agents to the office, protect the culture, and make sure everyone is happy! "
516 Sosebee Farm Unit 1211, Grayson, Georgia, 30052, United States






