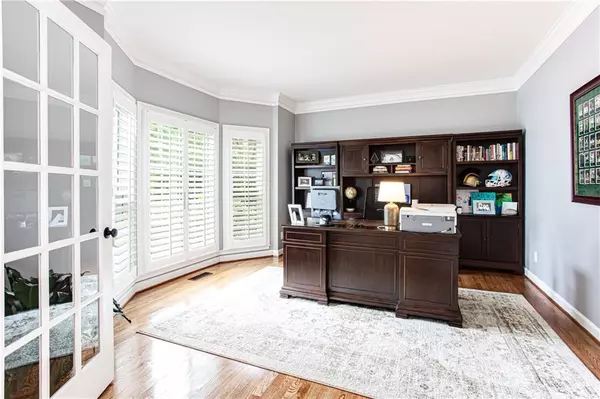$950,000
$950,000
For more information regarding the value of a property, please contact us for a free consultation.
5 Beds
4.5 Baths
4,856 SqFt
SOLD DATE : 09/30/2024
Key Details
Sold Price $950,000
Property Type Single Family Home
Sub Type Single Family Residence
Listing Status Sold
Purchase Type For Sale
Square Footage 4,856 sqft
Price per Sqft $195
Subdivision Wildwood Springs
MLS Listing ID 7400133
Sold Date 09/30/24
Style Traditional
Bedrooms 5
Full Baths 4
Half Baths 1
Construction Status Updated/Remodeled
HOA Fees $850
HOA Y/N Yes
Originating Board First Multiple Listing Service
Year Built 1988
Annual Tax Amount $4,465
Tax Year 2023
Lot Size 0.420 Acres
Acres 0.4204
Property Description
Stunning brick traditional in popular Wildwood Springs S/D on one of the best streets in town. Great schools. Home shows amazing as its professionally decorated and updated throughout. Newly painted interior. Gourmet kitchen features custom cabinets, SS appliances, quartz countertops and backsplash, large island w/ breakfast bar, walk-in pantry, and butler's pantry/coffee bar. Spacious master bathroom complete double vanities, large tile shower w/ frameless glass enclosure. Fully finished basement features huge rec room, built in custom bar, full bedroom and bathroom suite, and exercise room. Perfect outdoor living with huge, newly refinished, deck off family room and screened porch off basement level. Updated double pane vinyl windows throughout. 2 new HVAC systems (2023). Water heater (2021). All new electrical outlets & breakers. Complete garage renovation w/ lifetime warranty on the floor and custom storage. Plantation shutters. Neighborhood amenities are some of the best around with a swimming pool (swim team), newly renovated clubhouse, playground, basketball court and tennis courts. Easy walk to Mountain Park Elementary school and Leita Thompson Park...great hiking trails.
Location
State GA
County Fulton
Lake Name None
Rooms
Bedroom Description Split Bedroom Plan
Other Rooms None
Basement Daylight, Exterior Entry, Finished Bath, Full
Dining Room Separate Dining Room
Interior
Interior Features Bookcases, Crown Molding, Entrance Foyer 2 Story
Heating Forced Air, Natural Gas
Cooling Ceiling Fan(s), Central Air
Flooring Hardwood
Fireplaces Number 1
Fireplaces Type Brick, Family Room
Window Features Double Pane Windows,ENERGY STAR Qualified Windows,Plantation Shutters
Appliance Dishwasher, Disposal
Laundry In Hall, Main Level
Exterior
Exterior Feature Private Yard, Other
Garage Driveway, Garage, Garage Door Opener, Garage Faces Front, Kitchen Level
Garage Spaces 2.0
Fence None
Pool None
Community Features Clubhouse, Homeowners Assoc, Near Schools, Near Trails/Greenway, Playground, Pool, Sidewalks, Swim Team, Tennis Court(s)
Utilities Available Cable Available, Electricity Available, Natural Gas Available, Phone Available, Sewer Available, Underground Utilities, Water Available
Waterfront Description None
View Other
Roof Type Composition
Street Surface Paved
Accessibility None
Handicap Access None
Porch Deck, Enclosed
Private Pool false
Building
Lot Description Back Yard, Front Yard, Landscaped
Story Three Or More
Foundation Brick/Mortar
Sewer Public Sewer
Water Public
Architectural Style Traditional
Level or Stories Three Or More
Structure Type Brick,Brick Front
New Construction No
Construction Status Updated/Remodeled
Schools
Elementary Schools Mountain Park - Fulton
Middle Schools Crabapple
High Schools Roswell
Others
HOA Fee Include Swim,Tennis
Senior Community no
Restrictions false
Tax ID 12 135600400799
Special Listing Condition None
Read Less Info
Want to know what your home might be worth? Contact us for a FREE valuation!

Our team is ready to help you sell your home for the highest possible price ASAP

Bought with Keller Williams Realty Atlanta Partners

"My job is to find and attract mastery-based agents to the office, protect the culture, and make sure everyone is happy! "
516 Sosebee Farm Unit 1211, Grayson, Georgia, 30052, United States






