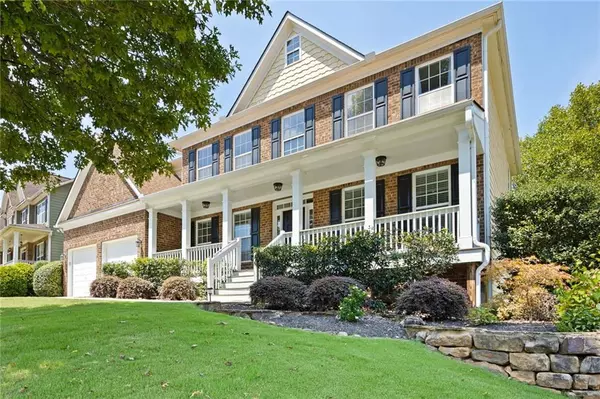$590,000
$585,000
0.9%For more information regarding the value of a property, please contact us for a free consultation.
4 Beds
3.5 Baths
3,368 SqFt
SOLD DATE : 09/27/2024
Key Details
Sold Price $590,000
Property Type Single Family Home
Sub Type Single Family Residence
Listing Status Sold
Purchase Type For Sale
Square Footage 3,368 sqft
Price per Sqft $175
Subdivision Arbor View
MLS Listing ID 7438084
Sold Date 09/27/24
Style Traditional
Bedrooms 4
Full Baths 3
Half Baths 1
Construction Status Resale
HOA Fees $725
HOA Y/N Yes
Originating Board First Multiple Listing Service
Year Built 2006
Annual Tax Amount $4,554
Tax Year 2023
Lot Size 0.280 Acres
Acres 0.28
Property Sub-Type Single Family Residence
Property Description
Welcome to this lovely 4-bedroom 3.5-bath home on a full basement in the desirable Arbor View Subdivision. You will immediately love the inviting rocking chair front porch overlooking the cul-de-sac. Step inside the two story entrance foyer to be welcomed by an abundance of natural light beaming on the gorgeous low maintenance LVP flooring just installed through out the main level, upper hallway, and secondary bathrooms. This move-in ready home also features new stair treads, iron spindles, new kitchen hardware/faucet, and updated lighting/ceiling fans. As you enter and explore the main level, to the left is a private office with french doors and across the entry way is the sitting room which leads into the formal dining room. The open concept layout seamlessly connects the family room & kitchen, creating the perfect space for entertaining friends and family. From the kitchen, step out the back door onto the newly screened in covered porch overlooking the fenced in private flat backyard. This cozy screened in porch will be perfect for sipping coffee on a crisp fall morning or grilling and enjoying a bug free outdoor dinner. The upper level boasts an enormous owners suite with tray ceilings, sitting/office area, two closets, and large master bathroom with double vanities. Also, on the upper level there are 3 additional sizable bedrooms and 2 full bathrooms. The full daylight basement already has its own HVAC system, framing, and is stubbed for a bathroom. It just needs your finishing touches to have another entire level of living space. Property is located towards the back of the subdivision on a cul-de-sac, making it ideal if you are looking for a peaceful street with minimal traffic. Amenities include Olympic size pool, swim team, clubhouse, lighted tennis courts/tennis team, pickleball, play grounds, & basketball courts. Conveniently located minutes from historic Downtown Woodstock, restaurants, Outlet Mall, Grocery Stores, medical facilities, and easy access to HWY 575 with express lane entrance. Act fast & don't miss out on this beautifully maintained and recently updated home in prime location.
Location
State GA
County Cherokee
Lake Name None
Rooms
Bedroom Description Oversized Master
Other Rooms None
Basement Bath/Stubbed, Daylight, Exterior Entry, Full, Interior Entry, Unfinished
Dining Room Seats 12+, Separate Dining Room
Interior
Interior Features Double Vanity, Entrance Foyer, Entrance Foyer 2 Story, High Ceilings 9 ft Main, Tray Ceiling(s), Walk-In Closet(s)
Heating Forced Air, Zoned
Cooling Ceiling Fan(s), Central Air, Zoned
Flooring Carpet
Fireplaces Number 1
Fireplaces Type Family Room, Gas Starter
Window Features Double Pane Windows
Appliance Dishwasher, Disposal, Gas Range, Gas Water Heater, Microwave, Refrigerator
Laundry Laundry Room, Main Level, Mud Room
Exterior
Exterior Feature Private Yard, Rain Gutters, Rear Stairs
Parking Features Attached, Driveway, Garage, Garage Door Opener, Garage Faces Front, Kitchen Level
Garage Spaces 2.0
Fence Back Yard, Fenced, Privacy, Wood
Pool None
Community Features Homeowners Assoc, Near Schools, Near Shopping, Playground, Pool, Sidewalks, Street Lights, Tennis Court(s)
Utilities Available Cable Available, Electricity Available, Natural Gas Available, Sewer Available, Underground Utilities, Water Available
Waterfront Description None
View Trees/Woods, Other
Roof Type Composition
Street Surface Paved
Accessibility None
Handicap Access None
Porch Covered, Deck, Front Porch, Rear Porch, Screened
Private Pool false
Building
Lot Description Back Yard, Cul-De-Sac, Front Yard, Level, Private, Rectangular Lot
Story Two
Foundation Concrete Perimeter
Sewer Public Sewer
Water Public
Architectural Style Traditional
Level or Stories Two
Structure Type Brick Front,Cement Siding
New Construction No
Construction Status Resale
Schools
Elementary Schools Johnston
Middle Schools Mill Creek
High Schools River Ridge
Others
HOA Fee Include Swim,Tennis
Senior Community no
Restrictions true
Tax ID 15N21E 095
Ownership Fee Simple
Special Listing Condition None
Read Less Info
Want to know what your home might be worth? Contact us for a FREE valuation!

Our team is ready to help you sell your home for the highest possible price ASAP

Bought with Citihomes Realty Cor
"My job is to find and attract mastery-based agents to the office, protect the culture, and make sure everyone is happy! "
516 Sosebee Farm Unit 1211, Grayson, Georgia, 30052, United States






