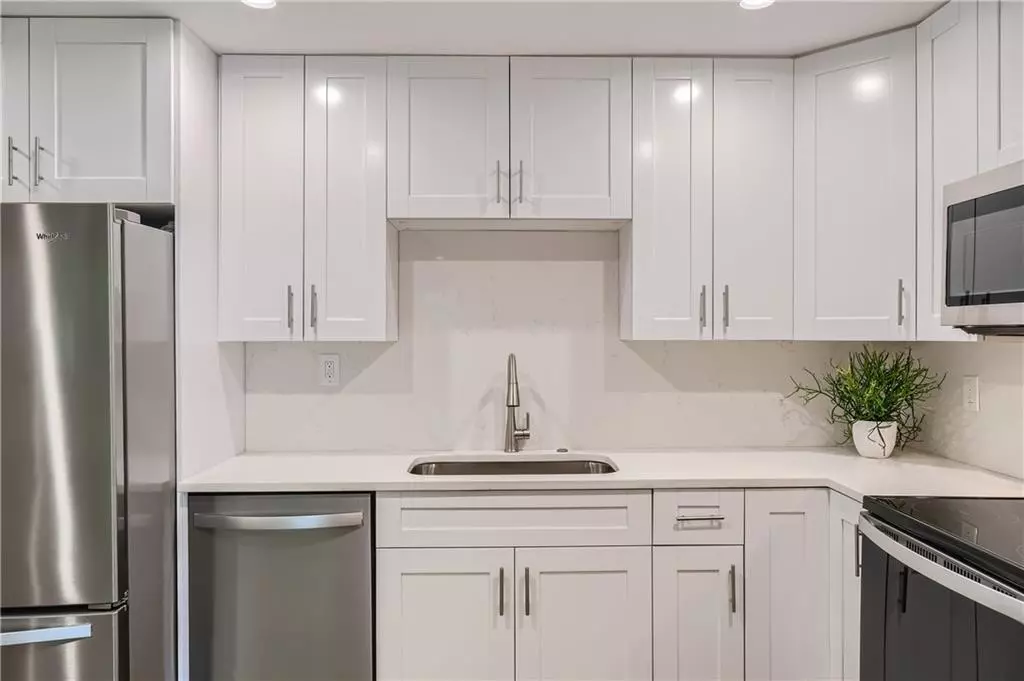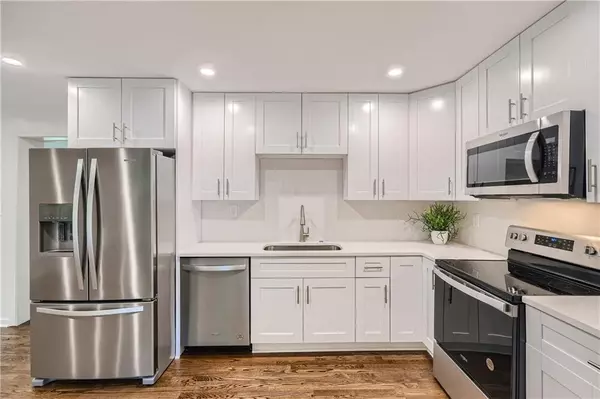$289,000
$289,900
0.3%For more information regarding the value of a property, please contact us for a free consultation.
4 Beds
3 Baths
1,674 SqFt
SOLD DATE : 10/08/2024
Key Details
Sold Price $289,000
Property Type Single Family Home
Sub Type Single Family Residence
Listing Status Sold
Purchase Type For Sale
Square Footage 1,674 sqft
Price per Sqft $172
Subdivision West Side
MLS Listing ID 7450515
Sold Date 10/08/24
Style Bungalow,Ranch,Traditional
Bedrooms 4
Full Baths 3
Construction Status Resale
HOA Y/N No
Originating Board First Multiple Listing Service
Year Built 1961
Annual Tax Amount $2,048
Tax Year 2023
Lot Size 9,099 Sqft
Acres 0.2089
Property Description
This beautifully renovated brick ranch home combines modern elegance with practical, stepless one-level living in a quiet, convenient location. The open floor plan features a versatile sunroom/flex space that can serve as a second primary suite, additional sitting area, or bright office. Both primaries have ensuite bathrooms, each boasting walk-in closets, the home is far from a cookie-cutter renovation. It showcases high-quality finishes including walnut-stained real hardwood floors, designer paint colors, a brand-new stainless steel appliance package, quartz countertops and backsplash, ceiling-tiled bathrooms, new windows, a new roof, recessed lighting, and custom cabinetry. The large, private backyard with a gazebo adds to the appeal, while proximity to Discovery Park on the Chattahoochee and the upcoming RiverLands Gateway Park enhances outdoor enjoyment. Just a short walk to Collier Park and close to I-20 and I-285, this home is also 10 minutes from West Midtown, Vinings, Truist Field, Downtown, The Beltline, and Westside Quarry. Eligible for First Time Home Buyer Grant Assistance (up to $12,500) and special interest rates for Non-First Time Homebuyers, it offers an excellent opportunity for savvy buyers.
Location
State GA
County Fulton
Lake Name None
Rooms
Bedroom Description Double Master Bedroom,Master on Main,Oversized Master
Other Rooms None
Basement Crawl Space
Main Level Bedrooms 4
Dining Room Open Concept
Interior
Interior Features Crown Molding, Disappearing Attic Stairs, Recessed Lighting
Heating Central
Cooling Central Air
Flooring Hardwood
Fireplaces Type None
Window Features None
Appliance Dishwasher, Electric Range, Electric Water Heater, Microwave, Refrigerator
Laundry Laundry Room
Exterior
Exterior Feature Garden, Private Yard
Parking Features None
Fence Back Yard, Wood
Pool None
Community Features None
Utilities Available Cable Available, Electricity Available, Natural Gas Available, Phone Available, Sewer Available, Water Available
Waterfront Description None
View Other
Roof Type Composition
Street Surface Asphalt
Accessibility None
Handicap Access None
Porch Patio
Private Pool false
Building
Lot Description Back Yard, Cleared, Front Yard, Landscaped
Story One
Foundation Block, Brick/Mortar
Sewer Public Sewer
Water Public
Architectural Style Bungalow, Ranch, Traditional
Level or Stories One
Structure Type Brick 3 Sides
New Construction No
Construction Status Resale
Schools
Elementary Schools Harper-Archer
Middle Schools John Lewis Invictus Academy/Harper-Archer
High Schools Frederick Douglass
Others
Senior Community no
Restrictions false
Tax ID 14F001600060258
Special Listing Condition None
Read Less Info
Want to know what your home might be worth? Contact us for a FREE valuation!

Our team is ready to help you sell your home for the highest possible price ASAP

Bought with American Realty Professionals of Georgia, LLC.

"My job is to find and attract mastery-based agents to the office, protect the culture, and make sure everyone is happy! "
516 Sosebee Farm Unit 1211, Grayson, Georgia, 30052, United States






