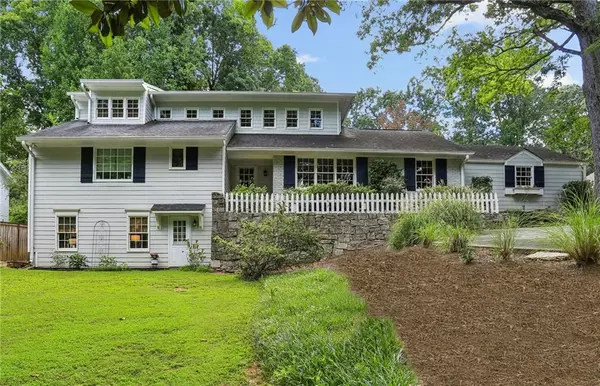$1,444,500
$1,500,000
3.7%For more information regarding the value of a property, please contact us for a free consultation.
5 Beds
4.5 Baths
4,817 SqFt
SOLD DATE : 09/30/2024
Key Details
Sold Price $1,444,500
Property Type Single Family Home
Sub Type Single Family Residence
Listing Status Sold
Purchase Type For Sale
Square Footage 4,817 sqft
Price per Sqft $299
Subdivision Chastain Park
MLS Listing ID 7420122
Sold Date 09/30/24
Style Cape Cod,Contemporary,Farmhouse
Bedrooms 5
Full Baths 4
Half Baths 1
Construction Status Resale
HOA Y/N No
Originating Board First Multiple Listing Service
Year Built 1966
Annual Tax Amount $13,722
Tax Year 2023
Lot Size 0.764 Acres
Acres 0.7645
Property Description
Tucked in the trees of the popular Chastain Park community, 4710 Paran Valley blends all the best of original charm with tastefully updated interiors and an ideal outdoor oasis, complete with a private saltwater pool. This well-cared for residence exudes charisma and sits comfortably on over three-quarters of an acre of mature landscaping offering year-round color. Inside, the main floor features an exquisitely expanded primary suite with walk-in closet and enormous, beautifully appointed primary bath, all overlooking picturesque views of the lush grounds, patio and backyard pool. The kitchen, also stunningly updated with carefully chosen quartz countertops, popular hues and features is a chef's delight with stainless gas cooktop in the island, double ovens, stainless Refrigerator and Dishwasher and plentiful quartz prep surfaces. The kitchen opens seamlessly to an enormous fireside family room on one side and a beautiful sunlit breakfast room and adjoining screened porch on the other. The formal living and dining rooms sit like jewels on the sun-filled front of the home just off the welcoming front foyer. Upstairs features a sizable open loft area, perfect for a reading nook or home office, 2 oversized freshly updated ensuite bedrooms, a 3rd large bedroom and ample walk-in attic closets. The spacious daylight terrace level features an updated ensuite bedroom and a second great room, further expanding the home's living space and providing an ideal retreat for recreation or visiting family and friends. Pleasantly situated away from the street and equipped with a circular front drive and side motor court, the home provides effortless privacy and multiple parking options beyond the 2-car garage. All the best in close-in living with nearby access to fine dining, top shopping, renowned Chastain Park amenities (a scenic 3-mile walking path, public golf course, year-round pool and playground, sports facilities, horse stables, an Arts Center and Chastain Park Amphitheater). It's a perfect balance of tranquil escape and vibrant in-town living! Schedule your showing today!
Location
State GA
County Fulton
Lake Name None
Rooms
Bedroom Description Double Master Bedroom,Master on Main,Oversized Master
Other Rooms None
Basement Daylight, Exterior Entry, Finished, Finished Bath, Full, Interior Entry
Main Level Bedrooms 1
Dining Room Butlers Pantry, Separate Dining Room
Interior
Interior Features Bookcases, Disappearing Attic Stairs, Double Vanity, High Ceilings 9 ft Lower, High Ceilings 9 ft Main, High Ceilings 9 ft Upper, High Speed Internet, Tray Ceiling(s), Walk-In Closet(s), Wet Bar
Heating Central, Forced Air, Natural Gas, Zoned
Cooling Ceiling Fan(s), Central Air, Zoned
Flooring Carpet, Hardwood, Stone
Fireplaces Number 1
Fireplaces Type Gas Starter, Great Room
Window Features Bay Window(s),Double Pane Windows,Insulated Windows
Appliance Dishwasher, Disposal, Double Oven, Dryer, Gas Cooktop, Gas Water Heater, Microwave, Refrigerator, Self Cleaning Oven, Washer
Laundry Laundry Room, Lower Level, Other
Exterior
Exterior Feature Awning(s), Garden, Gas Grill, Private Entrance, Private Yard
Garage Driveway, Garage, Garage Door Opener, Garage Faces Side, Kitchen Level, Parking Pad
Garage Spaces 2.0
Fence Back Yard, Fenced
Pool Gunite, Heated, In Ground, Private, Salt Water
Community Features Near Schools, Near Shopping, Near Trails/Greenway
Utilities Available Cable Available, Electricity Available, Natural Gas Available, Phone Available, Water Available
Waterfront Description None
View Pool, Trees/Woods
Roof Type Shingle
Street Surface Asphalt,Paved
Accessibility None
Handicap Access None
Porch Covered, Enclosed, Front Porch, Patio, Rear Porch, Screened
Total Parking Spaces 6
Private Pool true
Building
Lot Description Back Yard, Cul-De-Sac, Front Yard, Landscaped, Private, Wooded
Story Two
Foundation Block
Sewer Public Sewer
Water Public
Architectural Style Cape Cod, Contemporary, Farmhouse
Level or Stories Two
Structure Type Cement Siding,HardiPlank Type,Shingle Siding
New Construction No
Construction Status Resale
Schools
Elementary Schools Jackson - Atlanta
Middle Schools Willis A. Sutton
High Schools North Atlanta
Others
Senior Community no
Restrictions false
Tax ID 17 013700060095
Special Listing Condition None
Read Less Info
Want to know what your home might be worth? Contact us for a FREE valuation!

Our team is ready to help you sell your home for the highest possible price ASAP

Bought with Berkshire Hathaway HomeServices Georgia Properties

"My job is to find and attract mastery-based agents to the office, protect the culture, and make sure everyone is happy! "
516 Sosebee Farm Unit 1211, Grayson, Georgia, 30052, United States






