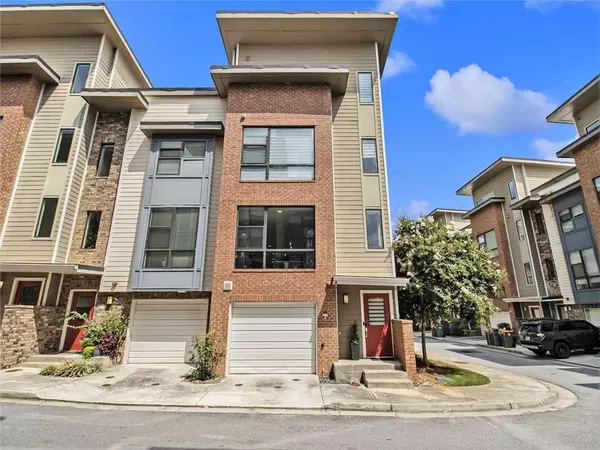$625,000
$625,000
For more information regarding the value of a property, please contact us for a free consultation.
3 Beds
3 Baths
1,779 SqFt
SOLD DATE : 10/11/2024
Key Details
Sold Price $625,000
Property Type Townhouse
Sub Type Townhouse
Listing Status Sold
Purchase Type For Sale
Square Footage 1,779 sqft
Price per Sqft $351
Subdivision Moda
MLS Listing ID 7444957
Sold Date 10/11/24
Style Contemporary,Townhouse
Bedrooms 3
Full Baths 2
Half Baths 2
Construction Status Resale
HOA Fees $319
HOA Y/N Yes
Originating Board First Multiple Listing Service
Year Built 2017
Annual Tax Amount $5,853
Tax Year 2023
Lot Size 1,045 Sqft
Acres 0.024
Property Description
This stunning home still feels brand new and boasts a range of thoughtful upgrades since its completion.
Hardwood floors greet you at the entrance and run throughout the entire home, and the first floor closet features Elfa shelving. In the living room, enjoy modern conveniences like a retractable screen door leading to the private balcony. The kitchen is flooded with natural light and features a massive island, quartz counters, stainless steel appliances (new fridge and dishwasher), and an expanded tile backsplash that reaches the ceiling. The pantry closet has been updated with the Elfa storage system.
The main bedroom is truly a retreat, and the master bath features newly installed medicine cabinets and contemporary light fixtures. The closet in this room has also been upgraded to the Elfa system, maximizing storage and organization.
In the guest bedroom, a versatile Murphy bed adds flexibility for guests or additional space
.
The fourth-floor bedroom / bonus room is perfect for a media room, home office, or family gathering and features a built-in bar, an extended and stained rooftop deck (doubled in size with HOA approval—unique to just three townhomes), a new fan, and a retractable screen door leading to the rooftop.
The garage has been enhanced with epoxy-coated concrete flooring, built-in cabinets and a mini-split air conditioning system for comfort (Owners currently have a gym set up in ½ of the garage).
General upgrades include a recently replaced heat pump system (5 months old and still under warranty), extensive updates to 90% of light fixtures, hardware, electrical outlets, and switches, and fresh interior paint completed within the last 4 months. All of the builder grade light fixtures, hardware and mirrors have been replaced.
The home is located in the heart of Reynoldstown and a short stroll to the beltline, Madison Yards and the Edgewood shopping district. This is what in-town living is all about!
Location
State GA
County Fulton
Lake Name None
Rooms
Bedroom Description Oversized Master
Other Rooms None
Basement None
Main Level Bedrooms 2
Dining Room Great Room
Interior
Interior Features Double Vanity, Entrance Foyer, High Ceilings 9 ft Main, High Ceilings 9 ft Upper, High Speed Internet
Heating Central, Electric, Forced Air
Cooling Ceiling Fan(s), Central Air, Electric, Zoned
Flooring Hardwood
Fireplaces Type None
Window Features Insulated Windows
Appliance Dishwasher, Disposal, Electric Range, Electric Water Heater, Microwave, Refrigerator
Laundry In Hall
Exterior
Exterior Feature Balcony, Private Entrance
Garage Attached, Garage, Garage Door Opener
Garage Spaces 2.0
Fence None
Pool Gunite, In Ground
Community Features Homeowners Assoc, Near Beltline, Pool
Utilities Available Cable Available, Electricity Available, Phone Available, Sewer Available
Waterfront Description None
View Other
Roof Type Other
Street Surface Asphalt
Accessibility None
Handicap Access None
Porch Covered, Deck
Private Pool false
Building
Lot Description Corner Lot
Story Three Or More
Foundation Slab
Sewer Public Sewer
Water Public
Architectural Style Contemporary, Townhouse
Level or Stories Three Or More
Structure Type Brick,Frame,HardiPlank Type
New Construction No
Construction Status Resale
Schools
Elementary Schools Burgess-Peterson
Middle Schools Martin L. King Jr.
High Schools Maynard Jackson
Others
HOA Fee Include Maintenance Grounds,Reserve Fund
Senior Community no
Restrictions true
Tax ID 14 001300031126
Ownership Fee Simple
Acceptable Financing Cash, Conventional, FHA, VA Loan
Listing Terms Cash, Conventional, FHA, VA Loan
Financing yes
Special Listing Condition None
Read Less Info
Want to know what your home might be worth? Contact us for a FREE valuation!

Our team is ready to help you sell your home for the highest possible price ASAP

Bought with Bolst, Inc.

"My job is to find and attract mastery-based agents to the office, protect the culture, and make sure everyone is happy! "
516 Sosebee Farm Unit 1211, Grayson, Georgia, 30052, United States






