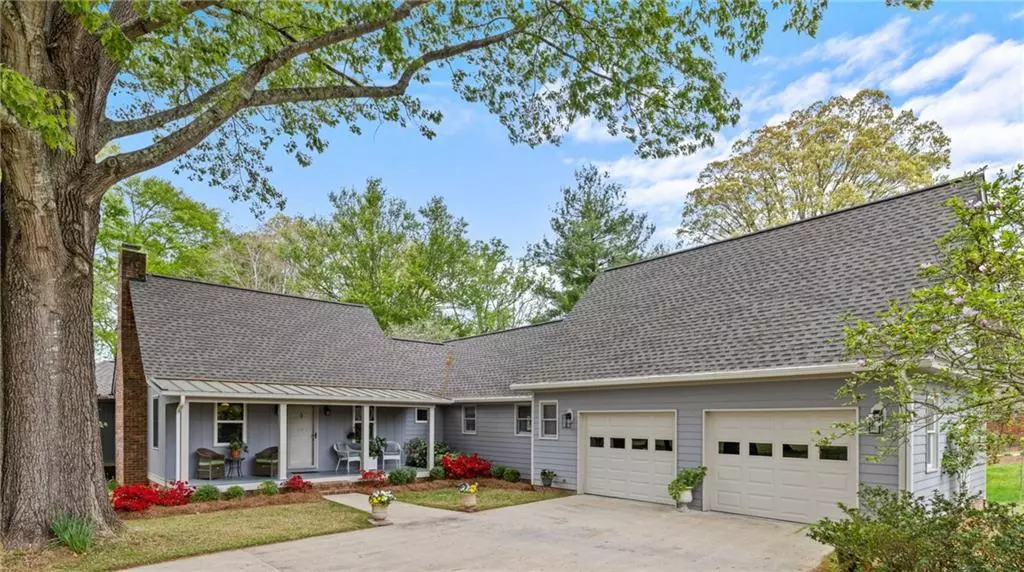$960,000
$1,099,000
12.6%For more information regarding the value of a property, please contact us for a free consultation.
3 Beds
4.5 Baths
3,036 SqFt
SOLD DATE : 10/11/2024
Key Details
Sold Price $960,000
Property Type Single Family Home
Sub Type Single Family Residence
Listing Status Sold
Purchase Type For Sale
Square Footage 3,036 sqft
Price per Sqft $316
Subdivision Sunset Bluff
MLS Listing ID 7362469
Sold Date 10/11/24
Style Traditional
Bedrooms 3
Full Baths 4
Half Baths 1
Construction Status Resale
HOA Y/N No
Originating Board First Multiple Listing Service
Year Built 2000
Annual Tax Amount $2,238
Tax Year 2022
Lot Size 1.314 Acres
Acres 1.314
Property Description
Don't miss out on this beautiful 3 BR/4.5 BA lakefront home on the wide main channel section of Lake Oconee. With 3036 heated sq. ft., the last significant addition onto the home was in 2004 and includes a 2 bay attached garage and a 2 bay detached boat garage/workshop. All copper plumbing has been replaced with PEX; water heater and new roof added in 2022. This home sports 2 covered porches & 2 decks for taking in the spectacular views of the property and Lake Oconee, natural wood flooring, solid pine doors, walk-in closets everywhere, and tons of creative storage nooks. The family room features solid pine tongue & groove plank walls enhanced by a masonry, wood-burning fireplace. A nice flex room off the family room is perfect for a media room, office, craft area, additional living or sleeping space. A nice library with lots of shelves and cabinet storage also functions as the transition into the spacious vaulted keeping room & kitchen. You will find a large walk-in pantry, loads of maple cabinetry, an island, a long breakfast bar and space for a large dining table. Additionally, there is a sunroom off the kitchen with a high, beadboard ceiling and double doors leading outside onto the deck, perfect for viewing those amazing sunsets. The owner's suite is on the main floor and features two full baths with LVT flooring. Each upstairs secondary bedroom has its own private stairway and private full bath with ceramic tile flooring. The yard landscaping must be seen to be believed with 1.31+/- acres of colorful/mature trees, flowering shrubs, lawn and garden space with a lake pump connected to 81 sprinkler heads to keep them watered. Lakefront, you will find apprx 110 ft of main lake frontage with 11 ft depth at the Trex max dock. Home is conveniently located close to Lake Oconee Academy, St Mary’s Good Samaritan Hospital, Publix, shopping, and restaurants. Call for list of all extras.
Location
State GA
County Greene
Lake Name Oconee
Rooms
Bedroom Description Master on Main
Other Rooms Garage(s)
Basement Crawl Space
Main Level Bedrooms 1
Dining Room Seats 12+
Interior
Interior Features Beamed Ceilings, Bookcases, High Speed Internet, Walk-In Closet(s), Wet Bar
Heating Central, Forced Air, Heat Pump
Cooling Ceiling Fan(s), Central Air, Heat Pump
Flooring Carpet, Ceramic Tile, Hardwood, Wood
Fireplaces Number 1
Fireplaces Type Brick, Family Room, Masonry
Window Features Double Pane Windows,Insulated Windows,Window Treatments
Appliance Dishwasher, Electric Cooktop, Electric Oven, Electric Water Heater, Microwave
Laundry Laundry Room, Mud Room
Exterior
Exterior Feature Garden, Rear Stairs
Garage Attached, Detached, Garage Door Opener, Garage Faces Front, Garage Faces Side, Level Driveway
Fence None
Pool None
Community Features Boating, Community Dock, Lake, Near Schools, Near Shopping, Powered Boats Allowed
Utilities Available Cable Available
Waterfront Description Lake Front
View Lake, Trees/Woods
Roof Type Composition,Shingle
Street Surface Paved
Accessibility None
Handicap Access None
Porch Deck, Front Porch, Side Porch
Total Parking Spaces 4
Private Pool false
Building
Lot Description Back Yard, Front Yard, Lake On Lot, Landscaped, Level
Story Two
Foundation Brick/Mortar
Sewer Septic Tank
Water Private, Well
Architectural Style Traditional
Level or Stories Two
Structure Type HardiPlank Type,Wood Siding
New Construction No
Construction Status Resale
Schools
Elementary Schools Greensboro
Middle Schools Anita White Carson
High Schools Greene County
Others
Senior Community no
Restrictions false
Tax ID 036B000080
Ownership Fee Simple
Financing no
Special Listing Condition None
Read Less Info
Want to know what your home might be worth? Contact us for a FREE valuation!

Our team is ready to help you sell your home for the highest possible price ASAP

Bought with Berkshire Hathaway HS RPA Realty

"My job is to find and attract mastery-based agents to the office, protect the culture, and make sure everyone is happy! "
516 Sosebee Farm Unit 1211, Grayson, Georgia, 30052, United States






