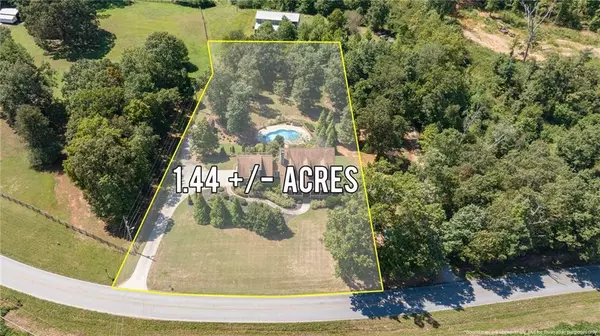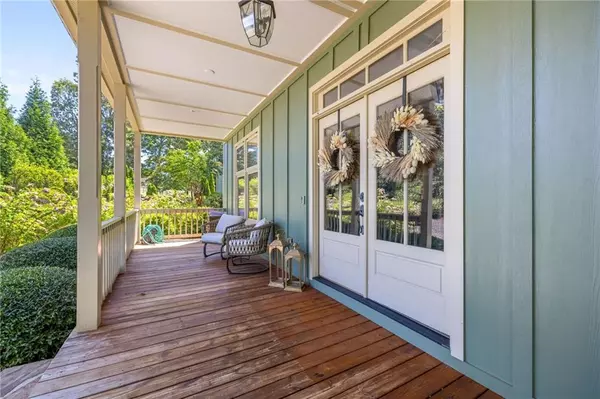$610,000
$625,000
2.4%For more information regarding the value of a property, please contact us for a free consultation.
4 Beds
3.5 Baths
1.44 Acres Lot
SOLD DATE : 10/16/2024
Key Details
Sold Price $610,000
Property Type Single Family Home
Sub Type Single Family Residence
Listing Status Sold
Purchase Type For Sale
MLS Listing ID 7452903
Sold Date 10/16/24
Style Traditional
Bedrooms 4
Full Baths 3
Half Baths 1
Construction Status Resale
HOA Y/N No
Originating Board First Multiple Listing Service
Year Built 2008
Annual Tax Amount $5,637
Tax Year 2023
Lot Size 1.440 Acres
Acres 1.44
Property Description
Welcome to your dream home! This stunning four-bedroom, three and a half bathroom residence is perfectly situated on an oversized lot, offering both space and privacy in a serene setting. As you step inside, you'll be greeted by an expansive, open-concept floor plan. The spacious living room features large windows that allow natural light to flood the space creating a warm and inviting atmosphere. The kitchen is a chef's delight, complete with high-end stainless steel appliances, granite countertops, and plenty of cabinet space. The master suite is a true retreat, boasting a luxurious en-suite bathroom with a tile shower, walk-in closet, and dual vanities. The additional three bedrooms are generously sized and offer ample closet space, ideal for family members or guests. These rooms also boast tons of additional standup storage in the walk in attic space on both sides. One of the standout features of this home is the beautifully landscaped backyard oasis. The in-ground heated pool is perfect for year-round enjoyment + the expansive patio area provides ample space for outdoor dining and entertaining. Additional features include a two-car garage with a large storage room above, a workshop with built in shelving, and a bonus room that can be used as a playroom, gym, or media room. Located just minutes from Hwy 365, schools, parks, and shopping nearby. Don't miss the opportunity to make this exceptional property your own. Schedule a showing today and experience the perfect blend of luxury and comfort!
Location
State GA
County Habersham
Lake Name None
Rooms
Bedroom Description Master on Main
Other Rooms Workshop
Basement Daylight, Exterior Entry, Finished, Finished Bath, Full, Interior Entry
Main Level Bedrooms 1
Dining Room Great Room
Interior
Interior Features Bookcases, Double Vanity, High Ceilings, High Ceilings 9 ft Lower, High Ceilings 9 ft Main, High Ceilings 9 ft Upper, Tray Ceiling(s), Walk-In Closet(s)
Heating Central, Electric, Heat Pump, Zoned
Cooling Attic Fan, Central Air, Electric, Heat Pump, Zoned
Flooring Carpet, Hardwood
Fireplaces Number 2
Fireplaces Type Basement, Factory Built, Family Room, Gas Starter, Living Room
Window Features Double Pane Windows,Insulated Windows
Appliance Dishwasher, Disposal, Electric Water Heater, Refrigerator
Laundry Laundry Room, Mud Room
Exterior
Exterior Feature None
Garage Attached, Garage, Garage Door Opener, Garage Faces Rear, Garage Faces Side, Kitchen Level
Garage Spaces 2.0
Fence Back Yard
Pool Heated, In Ground
Community Features None
Utilities Available Underground Utilities
Waterfront Description None
View Mountain(s)
Roof Type Composition
Street Surface None
Accessibility None
Handicap Access None
Porch Deck, Patio
Private Pool false
Building
Lot Description Other
Story Two
Foundation None
Sewer Septic Tank
Water Public
Architectural Style Traditional
Level or Stories Two
Structure Type Cedar,Cement Siding,Concrete
New Construction No
Construction Status Resale
Schools
Elementary Schools Demorest
Middle Schools North Habersham
High Schools Habersham Central
Others
Senior Community no
Restrictions false
Tax ID 108 020G
Ownership Other
Financing no
Special Listing Condition None
Read Less Info
Want to know what your home might be worth? Contact us for a FREE valuation!

Our team is ready to help you sell your home for the highest possible price ASAP

Bought with Keller Williams Lanier Partners

"My job is to find and attract mastery-based agents to the office, protect the culture, and make sure everyone is happy! "
516 Sosebee Farm Unit 1211, Grayson, Georgia, 30052, United States






