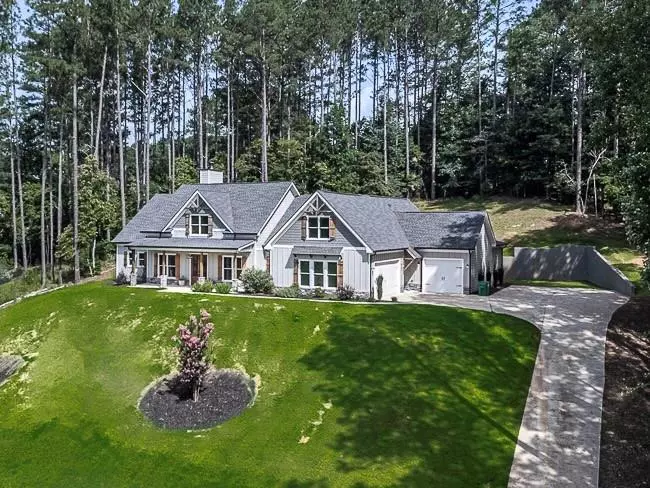$770,000
$799,000
3.6%For more information regarding the value of a property, please contact us for a free consultation.
5 Beds
4.5 Baths
3,805 SqFt
SOLD DATE : 10/16/2024
Key Details
Sold Price $770,000
Property Type Single Family Home
Sub Type Single Family Residence
Listing Status Sold
Purchase Type For Sale
Square Footage 3,805 sqft
Price per Sqft $202
Subdivision Governors Preserve
MLS Listing ID 7462122
Sold Date 10/16/24
Style Craftsman,Ranch
Bedrooms 5
Full Baths 4
Half Baths 1
Construction Status Updated/Remodeled
HOA Fees $950
HOA Y/N Yes
Originating Board First Multiple Listing Service
Year Built 2019
Annual Tax Amount $9,244
Tax Year 2023
Lot Size 2.170 Acres
Acres 2.17
Property Description
$10,000 IN SELLER PAID CONCESSIONS FOR ACCEPTED OFFER BY 10/15! EXPANSIVE RANCH ON 2+ ACRE LOT! Elegantly appointed sprawling Ranch w/high-end finishes & upgrades that others dream of. Even the most discriminating buyer won't be disappointed w/this gorgeous custom home. This custom built home is a one of a kind home with luxury living in mind! Commanding curb appeal, million-dollar views & one of the largest lots in the neighborhood; just the start of what this amazing home has to offer. Enjoy spectacular views from the covered front porch. Step inside to an open concept plan w/tiled floors, coffered ceilings, real wood-burning fireplace, upgraded lighting, 6 panel shaker doors & French doors lead to vaulted covered patio w/tongue/groove ceiling. Kitchen offers the ultimate cooking/entertaining experience. Granite counters, oversized island w/breakfast bar, stainless appliances, cabinets galore, custom tile backsplash, custom walk-in pantry. Relax in the luxurious Master Suite w/double trey ceiling, decorative chevron designed wall with remote control fireplace for ambiance! Custom and oversized walk-in closet with direct access to laundry room. French doors lead to an opulent spa bath w/custom tile details, double vanities, soaking tub, separate oversized shower w/waterfall tile design. Split plan offers 3 additional BR's on main each with custom closets, one en suite & the other 2 share a Jack-n-Jill bath, also w/custom tile, stone counters. The upper level is an ideal guest suite w/large BR, full BA & custom walk-in closet. Abundance of storage w/walk-in attic access upstairs & the 3 car garage with epoxy finished floors. Extra parking on the 2-car parking pad makes getting in and out easy! Looking for a private yard, this is the home for you! Tucked away on a quiet cul-de-sac street on over 2 acres w/wooded buffer. High demand swim/tennis neighborhood w/outstanding amenities including miles of walking trails along Etowah River, award winning schools & convenient location just minutes to shops & dining, Canton Marketplace, Northside Hospital Cherokee, I-575 or GA 400!
Location
State GA
County Cherokee
Lake Name None
Rooms
Bedroom Description Master on Main,Oversized Master,Split Bedroom Plan
Other Rooms None
Basement None
Main Level Bedrooms 4
Dining Room Open Concept, Separate Dining Room
Interior
Interior Features Beamed Ceilings, Coffered Ceiling(s), Crown Molding, Double Vanity, Entrance Foyer, High Ceilings 9 ft Upper, High Ceilings 10 ft Main, High Speed Internet, Walk-In Closet(s)
Heating Central, Electric
Cooling Ceiling Fan(s), Central Air, Electric
Flooring Carpet, Ceramic Tile, Hardwood
Fireplaces Number 2
Fireplaces Type Decorative, Gas Log, Gas Starter
Window Features Double Pane Windows,Insulated Windows
Appliance Dishwasher, Disposal, Double Oven, Electric Cooktop, Electric Water Heater, Microwave, Range Hood, Refrigerator
Laundry Laundry Room, Main Level, Mud Room
Exterior
Exterior Feature Private Yard, Rain Gutters
Garage Attached, Driveway, Garage, Garage Door Opener, Garage Faces Side, Kitchen Level, Parking Pad
Garage Spaces 3.0
Fence None
Pool None
Community Features Clubhouse, Homeowners Assoc, Playground, Pool, Sidewalks, Street Lights, Tennis Court(s)
Utilities Available Cable Available, Electricity Available, Natural Gas Available, Phone Available, Sewer Available, Underground Utilities, Water Available
Waterfront Description None
View Mountain(s)
Roof Type Shingle
Street Surface Paved
Accessibility Accessible Doors, Accessible Hallway(s)
Handicap Access Accessible Doors, Accessible Hallway(s)
Porch Covered, Enclosed, Front Porch, Rear Porch
Private Pool false
Building
Lot Description Back Yard, Cleared, Front Yard, Landscaped, Sloped, Wooded
Story One
Foundation Slab
Sewer Public Sewer
Water Public
Architectural Style Craftsman, Ranch
Level or Stories One
Structure Type Cement Siding,Stone
New Construction No
Construction Status Updated/Remodeled
Schools
Elementary Schools Avery
Middle Schools Creekland - Cherokee
High Schools Creekview
Others
HOA Fee Include Reserve Fund
Senior Community no
Restrictions false
Tax ID 03N04A 113
Special Listing Condition None
Read Less Info
Want to know what your home might be worth? Contact us for a FREE valuation!

Our team is ready to help you sell your home for the highest possible price ASAP

Bought with Engel & Volkers Atlanta

"My job is to find and attract mastery-based agents to the office, protect the culture, and make sure everyone is happy! "
516 Sosebee Farm Unit 1211, Grayson, Georgia, 30052, United States






