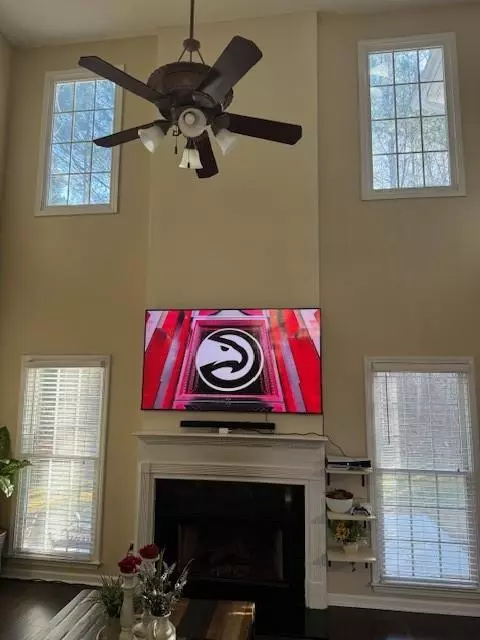$357,000
$367,900
3.0%For more information regarding the value of a property, please contact us for a free consultation.
3 Beds
2.5 Baths
2,630 SqFt
SOLD DATE : 10/22/2024
Key Details
Sold Price $357,000
Property Type Single Family Home
Sub Type Single Family Residence
Listing Status Sold
Purchase Type For Sale
Square Footage 2,630 sqft
Price per Sqft $135
Subdivision Waters Edge
MLS Listing ID 7449363
Sold Date 10/22/24
Style Mid-Century Modern,Modern,Other
Bedrooms 3
Full Baths 2
Half Baths 1
Construction Status Updated/Remodeled
HOA Fees $285
HOA Y/N Yes
Originating Board First Multiple Listing Service
Year Built 1999
Annual Tax Amount $5,559
Tax Year 2022
Lot Size 0.300 Acres
Acres 0.3
Property Description
THE SELLER WILL GIVE THE BUYER A $1200 CARPET ALLOWANCE AT CLOSING. Welcome to 7237 Sweetwater Valley located in a highly desirable community, Lakeside at Waters Edge is surrounded with accessible convenient shopping and leisure options. Multiple gated clubhouse amenities include swimming pools, lake access, Jazz on the Lake, kids' playgrounds, security patrol, basketball and tennis courts. This home has 2-story foyer with soaring ceilings with an open staircase leading to a loft overlooking 2 story family room with fireplace. Ideal for family gatherings. Hardwood and tile floors on the main level and wall to wall carpet on the upper level. Spacious owner's suite. Equipped with Alexa smart features thru-out the entire house. The seller will give $1200 towards carpet allowance to give the buyer the opportunity to customizes as he/she desires.
Location
State GA
County Dekalb
Lake Name None
Rooms
Bedroom Description Oversized Master
Other Rooms None
Basement None
Dining Room Open Concept
Interior
Interior Features Disappearing Attic Stairs, Entrance Foyer, High Ceilings, High Ceilings 9 ft Lower, High Ceilings 9 ft Main, High Ceilings 9 ft Upper, Tray Ceiling(s), Walk-In Closet(s)
Heating Natural Gas
Cooling Ceiling Fan(s), Central Air, Electric, Heat Pump
Flooring Carpet, Ceramic Tile, Hardwood
Fireplaces Number 1
Fireplaces Type Family Room
Window Features Window Treatments
Appliance Dishwasher, Microwave
Laundry In Hall
Exterior
Exterior Feature Lighting
Garage Garage, Garage Door Opener
Garage Spaces 2.0
Fence None
Pool None
Community Features Clubhouse, Fitness Center, Gated, Golf, Guest Suite, Homeowners Assoc, Playground, Pool, RV/Boat Storage, Sidewalks, Street Lights, Tennis Court(s)
Utilities Available Cable Available, Electricity Available, Natural Gas Available
Waterfront Description None
View Trees/Woods
Roof Type Other
Street Surface Asphalt
Accessibility None
Handicap Access None
Porch Patio
Private Pool false
Building
Story Two
Foundation Slab
Sewer Public Sewer
Water Public
Architectural Style Mid-Century Modern, Modern, Other
Level or Stories Two
Structure Type Brick Front,Cedar,Wood Siding
New Construction No
Construction Status Updated/Remodeled
Schools
Elementary Schools Wynbrooke
Middle Schools Stephenson
High Schools Stephenson
Others
HOA Fee Include Maintenance Grounds,Maintenance Structure,Security,Swim,Tennis
Senior Community no
Restrictions false
Tax ID 18 026 02 035
Ownership Other
Financing no
Special Listing Condition None
Read Less Info
Want to know what your home might be worth? Contact us for a FREE valuation!

Our team is ready to help you sell your home for the highest possible price ASAP

Bought with Non FMLS Member

"My job is to find and attract mastery-based agents to the office, protect the culture, and make sure everyone is happy! "
516 Sosebee Farm Unit 1211, Grayson, Georgia, 30052, United States





