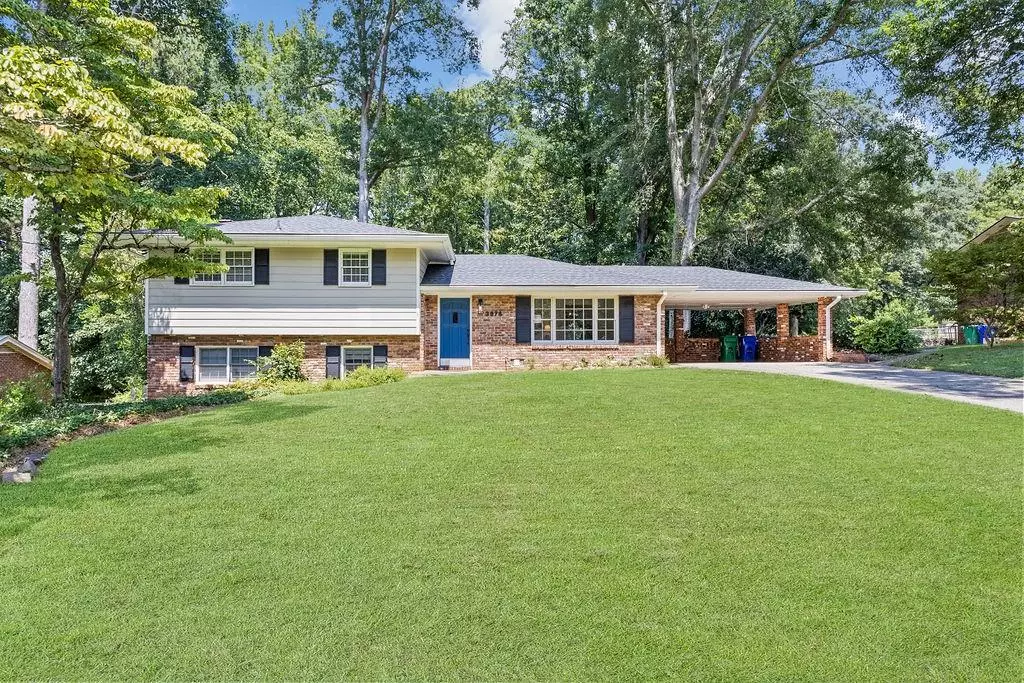$443,000
$440,000
0.7%For more information regarding the value of a property, please contact us for a free consultation.
3 Beds
3 Baths
1,992 SqFt
SOLD DATE : 10/23/2024
Key Details
Sold Price $443,000
Property Type Single Family Home
Sub Type Single Family Residence
Listing Status Sold
Purchase Type For Sale
Square Footage 1,992 sqft
Price per Sqft $222
Subdivision Robin Meadows
MLS Listing ID 7450202
Sold Date 10/23/24
Style Traditional
Bedrooms 3
Full Baths 3
Construction Status Resale
HOA Y/N No
Originating Board First Multiple Listing Service
Year Built 1968
Annual Tax Amount $5,187
Tax Year 2023
Lot Size 0.900 Acres
Acres 0.9
Property Description
Welcome to the most charming split-level in Tucker! Set on a sprawling, park-like wooded lot, this thoughtfully remodeled home provides the perfect escape with room to relax, entertain, and explore- inside and out.
Step into the main-level living space where mid-century design blends seamlessly with modern upgrades. The heart of the home is a chef’s kitchen with sleek stainless steel appliances, granite countertops, a custom butcher block island, and a vent hood that adds both style and function. Hardwood floors extend throughout, adding warmth and character. Unwind upstairs in your rare, oversized master suite- a serene haven with a spa-inspired bathroom designed for ultimate relaxation. This home features three spacious bedrooms, three bathrooms, and both formal living and cozy family rooms—offering flexibility and space for every occasion. Wrapped in the timeless appeal of four-sided brick, this home is a true gem, combining traditional aesthetics with thoughtful, modern touches. Whether you’re hosting a gathering, enjoying a quiet evening, or exploring the expansive yard, this property offers the perfect backdrop for your lifestyle.
Don’t miss the opportunity to experience this blend of charm, comfort, and space—schedule your tour today!
Location
State GA
County Dekalb
Lake Name None
Rooms
Bedroom Description Oversized Master
Other Rooms Shed(s), Other
Basement Crawl Space
Dining Room Open Concept, Separate Dining Room
Interior
Interior Features Bookcases, Double Vanity, His and Hers Closets, Recessed Lighting
Heating Central, Heat Pump
Cooling Ceiling Fan(s), Central Air, Whole House Fan
Flooring Carpet, Hardwood
Fireplaces Number 1
Fireplaces Type Circulating, Family Room, Gas Log
Window Features None
Appliance Dishwasher, Dryer, Gas Oven, Gas Range, Microwave, Range Hood, Refrigerator, Self Cleaning Oven, Washer
Laundry Laundry Room, Lower Level
Exterior
Exterior Feature Lighting, Private Yard, Storage
Garage Carport
Fence Back Yard, Chain Link
Pool None
Community Features Near Schools, Near Trails/Greenway, Playground, Sidewalks, Street Lights
Utilities Available Cable Available, Electricity Available, Natural Gas Available, Phone Available, Sewer Available, Water Available
Waterfront Description None
Roof Type Composition
Street Surface Asphalt
Accessibility None
Handicap Access None
Porch Deck
Private Pool false
Building
Lot Description Back Yard, Creek On Lot, Front Yard, Private, Wooded
Story Multi/Split
Foundation See Remarks
Sewer Public Sewer
Water Public
Architectural Style Traditional
Level or Stories Multi/Split
Structure Type Brick 4 Sides
New Construction No
Construction Status Resale
Schools
Elementary Schools Brockett
Middle Schools Tucker
High Schools Tucker
Others
Senior Community no
Restrictions false
Tax ID 18 187 05 024
Special Listing Condition None
Read Less Info
Want to know what your home might be worth? Contact us for a FREE valuation!

Our team is ready to help you sell your home for the highest possible price ASAP

Bought with HomeSmart

"My job is to find and attract mastery-based agents to the office, protect the culture, and make sure everyone is happy! "
516 Sosebee Farm Unit 1211, Grayson, Georgia, 30052, United States






