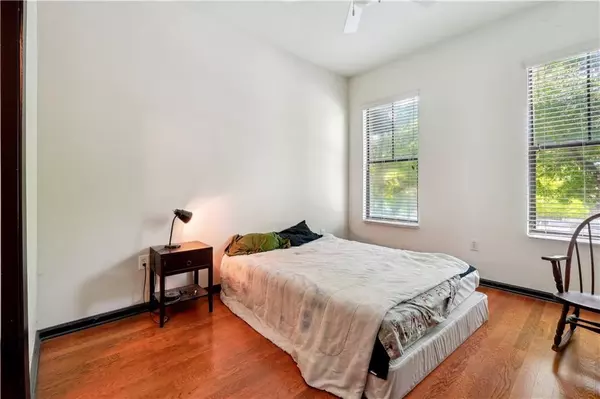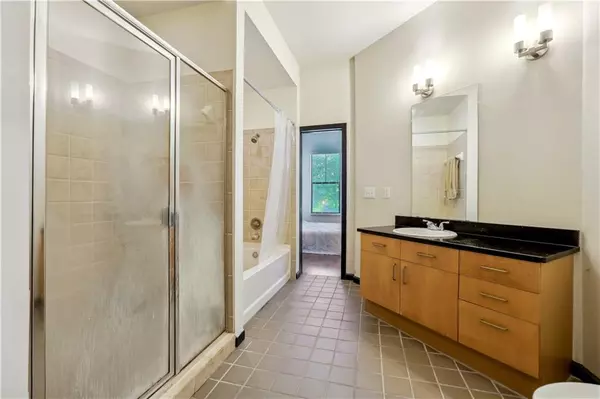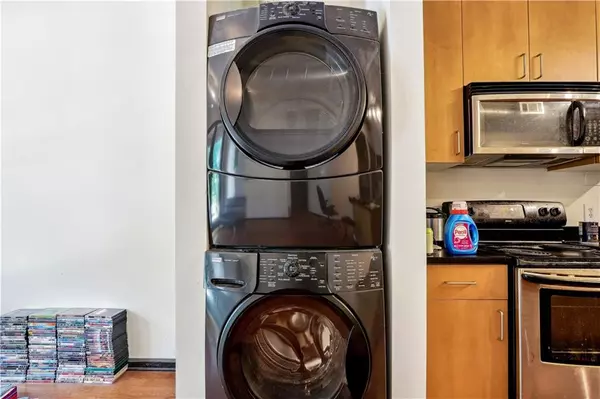$335,000
$230,000
45.7%For more information regarding the value of a property, please contact us for a free consultation.
1 Bed
1 Bath
713 SqFt
SOLD DATE : 10/24/2024
Key Details
Sold Price $335,000
Property Type Condo
Sub Type Condominium
Listing Status Sold
Purchase Type For Sale
Square Footage 713 sqft
Price per Sqft $469
Subdivision Lofts At 5300
MLS Listing ID 7463632
Sold Date 10/24/24
Style Mid-Century Modern,Mid-Rise (up to 5 stories)
Bedrooms 1
Full Baths 1
Construction Status Resale
HOA Y/N Yes
Originating Board First Multiple Listing Service
Year Built 2005
Annual Tax Amount $1,743
Tax Year 2023
Lot Size 701 Sqft
Acres 0.0161
Property Description
Enter the world of Upper Class Professional Living in this fantastically located Condo which boasts amenities such as a pool, concierge, gated and covered parking, fitness center, rooftop deck with tennis courts, café and lovely courtyards. The interior unit has new HVAC, DISHWASHER and WATER HEATER!! It also has granite counters, hardwood floors, stainless steel appliances and 10 foot ceilings. This trendy neighborhood is alive with cozy tea and coffee shops, culturally diverse places for dining and Whole Foods, trails to traverse not to mention the easy access of MARTA nearby to get you into Atlanta whether it be work related or for pleasure. You will truly enjoy the calm and tranquility of your personal space at home while yet having the luxury of stepping out into a world of vibrant energy and pleasure!!
Location
State GA
County Dekalb
Lake Name None
Rooms
Bedroom Description Master on Main
Other Rooms Storage
Basement None
Main Level Bedrooms 1
Dining Room None
Interior
Interior Features High Ceilings 10 ft Lower, Track Lighting
Heating Central, Electric, Forced Air
Cooling Ceiling Fan(s), Central Air, Electric
Flooring Ceramic Tile, Hardwood
Fireplaces Type None
Window Features Insulated Windows
Appliance Dishwasher, Disposal, Dryer, Electric Cooktop, Electric Oven, Microwave, Refrigerator, Self Cleaning Oven, Washer
Laundry Electric Dryer Hookup, Main Level
Exterior
Exterior Feature Courtyard, Rear Stairs, Storage, Tennis Court(s)
Garage Assigned, Garage, Garage Door Opener
Garage Spaces 1.0
Fence None
Pool In Ground
Community Features Dog Park, Fitness Center, Gated, Near Public Transport, Near Schools, Near Shopping, Near Trails/Greenway, Park, Pool, Restaurant, Tennis Court(s)
Utilities Available Cable Available, Electricity Available, Phone Available, Sewer Available, Water Available
Waterfront Description None
View Other
Roof Type Composition
Street Surface Asphalt
Accessibility None
Handicap Access None
Porch Rooftop
Total Parking Spaces 1
Private Pool false
Building
Lot Description Other
Story Three Or More
Foundation Concrete Perimeter
Sewer Public Sewer
Water Public
Architectural Style Mid-Century Modern, Mid-Rise (up to 5 stories)
Level or Stories Three Or More
Structure Type Brick Front,Cement Siding,Stucco
New Construction No
Construction Status Resale
Schools
Elementary Schools Huntley Hills
Middle Schools Chamblee
High Schools Chamblee Charter
Others
HOA Fee Include Maintenance Grounds,Maintenance Structure,Reserve Fund,Security,Swim,Termite,Tennis,Trash
Senior Community no
Restrictions true
Tax ID 18 299 19 013
Ownership Condominium
Acceptable Financing Cash, Conventional
Listing Terms Cash, Conventional
Financing no
Special Listing Condition None
Read Less Info
Want to know what your home might be worth? Contact us for a FREE valuation!

Our team is ready to help you sell your home for the highest possible price ASAP

Bought with Keller Williams Realty Intown ATL

"My job is to find and attract mastery-based agents to the office, protect the culture, and make sure everyone is happy! "
516 Sosebee Farm Unit 1211, Grayson, Georgia, 30052, United States






