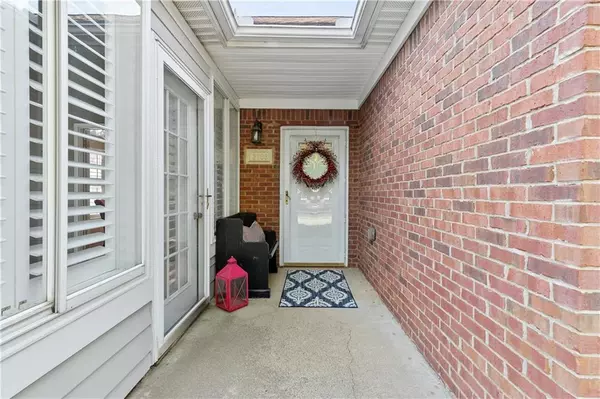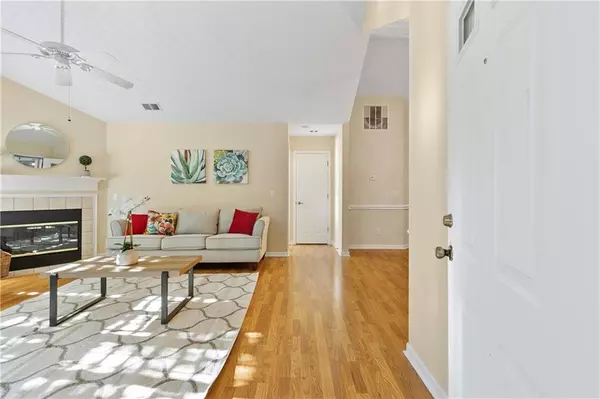$350,000
$345,000
1.4%For more information regarding the value of a property, please contact us for a free consultation.
3 Beds
2 Baths
1,688 SqFt
SOLD DATE : 10/29/2024
Key Details
Sold Price $350,000
Property Type Condo
Sub Type Condominium
Listing Status Sold
Purchase Type For Sale
Square Footage 1,688 sqft
Price per Sqft $207
Subdivision The Vineyards
MLS Listing ID 7454765
Sold Date 10/29/24
Style Ranch,Traditional
Bedrooms 3
Full Baths 2
Construction Status Resale
HOA Fees $3,960
HOA Y/N Yes
Originating Board First Multiple Listing Service
Year Built 2000
Annual Tax Amount $905
Tax Year 2023
Lot Size 10,890 Sqft
Acres 0.25
Property Description
Welcome to 3706 Vineyards Lake Circle, a stunning residence in Kennesaw, Georgia, perfectly tailored for 55 and older buyers seeking low-maintenance, stepless living all on one level. This charming open concept home greets you with a lovely front entry that provides space for a cozy bench at your doorstep, creating an inviting atmosphere. Inside, you'll find beautiful hardwood and tile flooring throughout, enhancing the bright and airy feel of the home. The spacious family room, centered by a gas fireplace and adorned with vaulted ceilings and abundant windows, fills the space with natural light, making it the perfect spot for relaxation and gatherings. Step through the elegant French doors into the gorgeous tiled sunroom, offering versatile options for your lifestyle—whether it’s a serene reading nook or a vibrant hobby room. The bright white kitchen features ample cabinets, extensive counter space and includes a refrigerator, along with a charming area for a small two-top table, ideal for morning coffee and casual meals.
The main level boasts a large primary bedroom with vaulted ceilings and a stunning Palladian window, complemented by a spacious en-suite bathroom featuring an expansive raised vanity with a makeup counter, a glass-doored shower, and a generous walk-in closet. Two spacious secondary bedrooms and two well-appointed bathrooms provide comfort and convenience for guests or family.
Accessibility is a priority with handicap doors throughout, ensuring easy movement to every room and bathroom. The two-car garage offers plenty of storage space, with guest parking conveniently located nearby. Enjoy the tranquility of a quiet community that features a serene pond with a fountain, a swimming pool, and lush walking paths. With low HOA fees covering lawn maintenance, exterior maintenance, a large clubhouse with social activities, and a fitness center, you can enjoy a worry-free lifestyle. You will love to walk in this community. This delightful home is conveniently close to shopping and dining, making it the perfect retreat in a vibrant community. Don’t miss the opportunity to call this your new home! Newer kitchen fridge included, washer and dryer included. Tankless water heater. Large garage with room for a workshop or storage.
Location
State GA
County Cobb
Lake Name None
Rooms
Bedroom Description Master on Main
Other Rooms Other
Basement None
Main Level Bedrooms 3
Dining Room Open Concept, Other
Interior
Interior Features Entrance Foyer, High Ceilings 10 ft Main, High Speed Internet, Low Flow Plumbing Fixtures, Walk-In Closet(s), Other
Heating Central, Electric, Natural Gas
Cooling Central Air, Electric
Flooring Carpet, Hardwood
Fireplaces Number 1
Fireplaces Type Family Room, Gas Log, Gas Starter, Other Room
Window Features Double Pane Windows,Plantation Shutters,Skylight(s)
Appliance Dishwasher, Disposal, Dryer, Electric Range, Gas Water Heater, Microwave, Refrigerator, Tankless Water Heater, Washer
Laundry Laundry Room, Main Level
Exterior
Exterior Feature Other
Garage Attached, Garage, Garage Door Opener, Garage Faces Rear, Kitchen Level
Garage Spaces 2.0
Fence None
Pool None
Community Features Clubhouse, Dog Park, Fishing, Fitness Center, Homeowners Assoc, Lake, Near Schools, Near Shopping, Pool, Street Lights
Utilities Available Cable Available, Natural Gas Available, Sewer Available, Underground Utilities, Water Available
Waterfront Description None
View Other
Roof Type Composition
Street Surface Concrete
Accessibility Accessible Bedroom, Central Living Area, Common Area, Accessible Doors, Enhanced Accessible, Accessible Entrance, Accessible Full Bath, Accessible Hallway(s), Accessible Kitchen, Accessible Kitchen Appliances
Handicap Access Accessible Bedroom, Central Living Area, Common Area, Accessible Doors, Enhanced Accessible, Accessible Entrance, Accessible Full Bath, Accessible Hallway(s), Accessible Kitchen, Accessible Kitchen Appliances
Porch Enclosed, Patio
Private Pool false
Building
Lot Description Cul-De-Sac, Landscaped, Other
Story One
Foundation Slab
Sewer Public Sewer
Water Public
Architectural Style Ranch, Traditional
Level or Stories One
Structure Type Brick,Frame
New Construction No
Construction Status Resale
Schools
Elementary Schools Big Shanty/Kennesaw
Middle Schools Awtrey
High Schools North Cobb
Others
HOA Fee Include Maintenance Grounds,Maintenance Structure,Swim,Termite
Senior Community yes
Restrictions true
Tax ID 20006302470
Ownership Fee Simple
Acceptable Financing 1031 Exchange, Cash, Conventional, FHA, VA Loan
Listing Terms 1031 Exchange, Cash, Conventional, FHA, VA Loan
Financing yes
Special Listing Condition None
Read Less Info
Want to know what your home might be worth? Contact us for a FREE valuation!

Our team is ready to help you sell your home for the highest possible price ASAP

Bought with Vineyard Real Estate Group

"My job is to find and attract mastery-based agents to the office, protect the culture, and make sure everyone is happy! "
516 Sosebee Farm Unit 1211, Grayson, Georgia, 30052, United States






