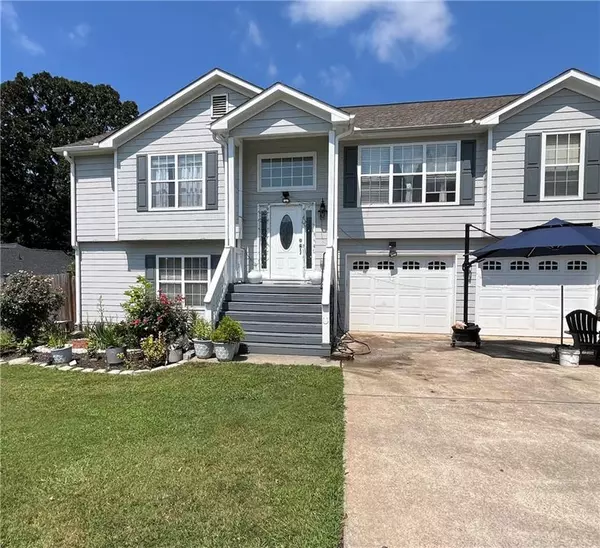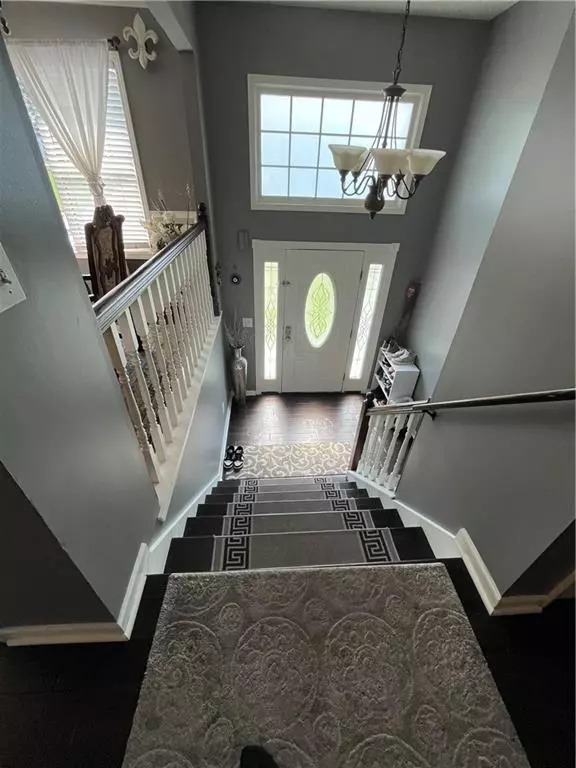$369,000
$369,999
0.3%For more information regarding the value of a property, please contact us for a free consultation.
4 Beds
3 Baths
2,342 SqFt
SOLD DATE : 10/25/2024
Key Details
Sold Price $369,000
Property Type Single Family Home
Sub Type Single Family Residence
Listing Status Sold
Purchase Type For Sale
Square Footage 2,342 sqft
Price per Sqft $157
Subdivision Wynfield Unit 4
MLS Listing ID 7437890
Sold Date 10/25/24
Style Traditional
Bedrooms 4
Full Baths 3
Construction Status Resale
HOA Y/N No
Originating Board First Multiple Listing Service
Year Built 1998
Annual Tax Amount $3,477
Tax Year 2023
Lot Size 0.640 Acres
Acres 0.64
Property Description
Come and check this beautiful well-maintained home that is move-in ready with no HOA, or rental restriction. This partially updated home features two complete finished levels of living space, and two full kitchens in this split foyer plan. Perfect for a teen suite, mother-in-law suite, or income source for a tenant. Updates in this beautiful home are: Brand new kitchen installed four years ago, added new appliances, as well as marble countertops with kitchen floor marble tiles. Roof is newer, four years old, and the entire paint in the house is three years old. All bathrooms have new toilets and flooring. Outside porch has a new floor that is only a week old. The main level in this beautiful house includes a new kitchen that has an open view of the family room with cozy fireplace, large dining room, and breakfast area in the kitchen. The main level also features three bedrooms with a large walk-in closet in the master bedroom. The lower level has two bedrooms that you can use however you wish with a full bathroom located in the larger room. It also has separate entrees from the backyard. Laundry room is located at the lower level in the hallway. Now the garage is something that you need to come in and see. This generous size of the garage features a second kitchen with huge separate storage behind that kitchen. You just have to come and see it yourself. This is a great location that is close to shopping, schools and restaurants. Seller would like few days of TOA, but not a deal breaker.
Location
State GA
County Barrow
Lake Name None
Rooms
Bedroom Description Other
Other Rooms Other
Basement None
Main Level Bedrooms 3
Dining Room Great Room, Separate Dining Room
Interior
Interior Features Double Vanity, High Speed Internet, Walk-In Closet(s)
Heating Central, Electric
Cooling Ceiling Fan(s), Central Air
Flooring Ceramic Tile, Hardwood, Marble
Fireplaces Number 1
Fireplaces Type Living Room
Window Features None
Appliance Dishwasher, Disposal, Electric Range, Electric Water Heater, Microwave, Refrigerator
Laundry In Hall, Laundry Closet, Laundry Room, Lower Level
Exterior
Exterior Feature Private Yard, Rear Stairs, Storage
Garage Driveway, Garage, Level Driveway
Garage Spaces 2.0
Fence Back Yard
Pool None
Community Features None
Utilities Available Cable Available, Sewer Available
Waterfront Description None
View Rural
Roof Type Shingle
Street Surface Asphalt
Accessibility None
Handicap Access None
Porch Deck
Private Pool false
Building
Lot Description Back Yard, Front Yard, Landscaped, Level, Private, Sloped
Story One and One Half
Foundation Slab
Sewer Septic Tank
Water Public
Architectural Style Traditional
Level or Stories One and One Half
Structure Type Vinyl Siding,Other
New Construction No
Construction Status Resale
Schools
Elementary Schools Auburn
Middle Schools Westside - Barrow
High Schools Apalachee
Others
Senior Community no
Restrictions false
Tax ID AU04A 133
Special Listing Condition None
Read Less Info
Want to know what your home might be worth? Contact us for a FREE valuation!

Our team is ready to help you sell your home for the highest possible price ASAP

Bought with Non FMLS Member

"My job is to find and attract mastery-based agents to the office, protect the culture, and make sure everyone is happy! "
516 Sosebee Farm Unit 1211, Grayson, Georgia, 30052, United States






