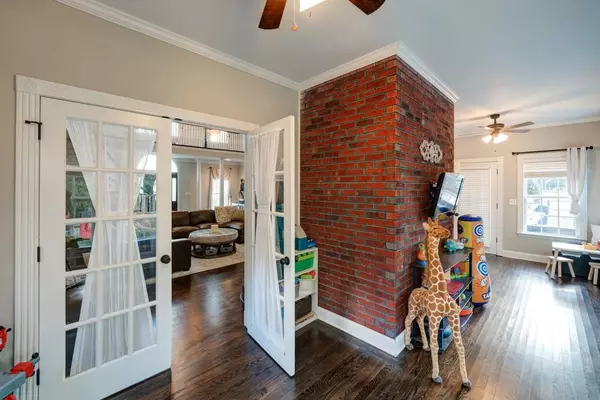$940,000
$950,000
1.1%For more information regarding the value of a property, please contact us for a free consultation.
5 Beds
4.5 Baths
4,307 SqFt
SOLD DATE : 10/30/2024
Key Details
Sold Price $940,000
Property Type Single Family Home
Sub Type Single Family Residence
Listing Status Sold
Purchase Type For Sale
Square Footage 4,307 sqft
Price per Sqft $218
MLS Listing ID 7446874
Sold Date 10/30/24
Style European
Bedrooms 5
Full Baths 4
Half Baths 1
Construction Status Resale
HOA Y/N No
Originating Board First Multiple Listing Service
Year Built 2002
Annual Tax Amount $4,325
Tax Year 2023
Lot Size 16.620 Acres
Acres 16.62
Property Description
This is Rockdale County living at its finest! Enjoy ample space indoors and out with this magnificent country estate from a great location less than a 45 minute drive to Atlanta. The eye-catching all-brick home sits high on the land. The soaring ceilings will take your breath away the moment you walk in the door into the family room, which comes complete with a brick mantle adorning the wood-burning stove. The master suite is the sole main floor bedroom and has its own fireplace. The kitchen is updated with stainless steel appliances and granite countertops. Off the kitchen the sunroom is a great place to look out onto the fenced portion of the backyard. Upstairs, there are three bedrooms, three full bathrooms, and great loft space. There's even an office off of one of the upstairs bedrooms! Guests can enjoy ultimate privacy from the in-law suite over the detached garage (there is a two car attached garage as well!) The in-law suite includes its very own kitchenette. The fenced backyard offers plenty of space for play and entertaining, and the gazebo makes a great spot to have dinner al fresco. Beyond the residence and fenced yard, there are acres, both wooded and cleared, to explore and make your own. Country living with all of the modern luxuries in Rockdale County. Come witness it for yourself.
Location
State GA
County Rockdale
Lake Name None
Rooms
Bedroom Description Master on Main
Other Rooms Garage(s), Gazebo, Second Residence, Workshop
Basement Bath/Stubbed
Main Level Bedrooms 1
Dining Room Separate Dining Room
Interior
Interior Features Bookcases, Double Vanity, Entrance Foyer 2 Story, High Ceilings 10 ft Main, High Ceilings 10 ft Upper, High Speed Internet, His and Hers Closets
Heating Central, Propane, Zoned
Cooling Central Air
Flooring Carpet, Hardwood
Fireplaces Number 2
Fireplaces Type Family Room, Master Bedroom
Window Features Insulated Windows
Appliance Dishwasher, Gas Range, Range Hood
Laundry Laundry Closet, Main Level, Mud Room
Exterior
Exterior Feature Private Entrance, Private Yard, Storage
Garage Attached, Detached, Driveway, Garage, Garage Faces Side, Storage
Garage Spaces 4.0
Fence None
Pool None
Community Features None
Utilities Available Electricity Available, Water Available
Waterfront Description None
View Rural, Trees/Woods
Roof Type Composition,Shingle
Street Surface Asphalt,Paved
Accessibility None
Handicap Access None
Porch Covered, Deck, Front Porch
Private Pool false
Building
Lot Description Back Yard, Front Yard, Pasture, Wooded
Story Two
Foundation Brick/Mortar
Sewer Septic Tank
Water Public
Architectural Style European
Level or Stories Two
Structure Type Brick,Brick 4 Sides
New Construction No
Construction Status Resale
Schools
Elementary Schools House
Middle Schools Conyers
High Schools Rockdale County
Others
Senior Community no
Restrictions false
Tax ID 035001024D
Ownership Fee Simple
Acceptable Financing USDA Loan, VA Loan
Listing Terms USDA Loan, VA Loan
Financing no
Special Listing Condition None
Read Less Info
Want to know what your home might be worth? Contact us for a FREE valuation!

Our team is ready to help you sell your home for the highest possible price ASAP

Bought with Keller Williams Realty Signature Partners

"My job is to find and attract mastery-based agents to the office, protect the culture, and make sure everyone is happy! "
516 Sosebee Farm Unit 1211, Grayson, Georgia, 30052, United States






