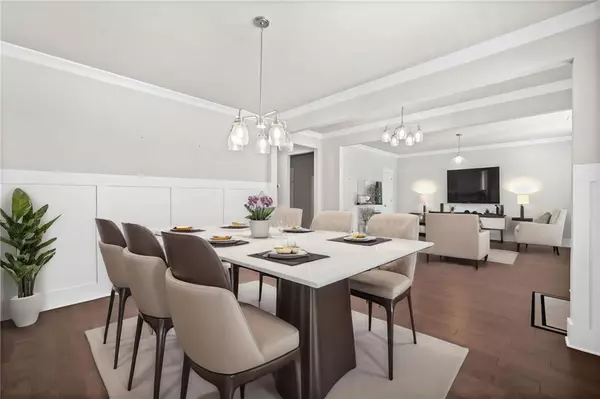$890,000
$899,900
1.1%For more information regarding the value of a property, please contact us for a free consultation.
6 Beds
5.5 Baths
4,182 SqFt
SOLD DATE : 10/30/2024
Key Details
Sold Price $890,000
Property Type Single Family Home
Sub Type Single Family Residence
Listing Status Sold
Purchase Type For Sale
Square Footage 4,182 sqft
Price per Sqft $212
Subdivision Chestnut Farms
MLS Listing ID 7430690
Sold Date 10/30/24
Style Traditional
Bedrooms 6
Full Baths 5
Half Baths 1
Construction Status Resale
HOA Fees $950
HOA Y/N Yes
Originating Board First Multiple Listing Service
Year Built 2020
Annual Tax Amount $8,195
Tax Year 2023
Lot Size 0.444 Acres
Acres 0.444
Property Description
Welcome to your dream home! This beautifully designed property offers the perfect blend of comfort, style, and functionality. Main Level Features; Dining Room to enjoy family meals and entertain guests in the spacious dining room, perfect for both casual and formal gatherings. Optional office space. The open kitchen is a chef’s delight, featuring an island with bar seating, perfect for casual dining and socializing while cooking. Gleaming hardwood floors flow throughout the main level, adding warmth and elegance to the home. The kitchen boasts modern white cabinets that provide ample storage and a bright, clean look. A comfortable bedroom and a full bathroom on the main level offer privacy and convenience for guests or family members. Upstairs Features: Oversized Primary Bedroom, this spacious retreat includes a charming sitting room, perfect for relaxing or unwinding. Elegant Tile Bathroom: Indulge in the luxurious soaking tub or enjoy the separate shower. The double vanity offers ample space and modern convenience. Additional Bedroom: This room includes its own full bathroom, providing privacy and convenience. Two More Bedrooms: These bedrooms are thoughtfully designed to share a Jack-in-Jill bathroom, making it ideal for family or guests. This stunning property boasts a beautifully finished basement designed for both relaxation and entertainment. The expansive lower level features a dedicated media room, perfect for movie nights or watching your favorite shows. There's also a versatile room ideal for a home gym, and a cozy bedroom for guests or family members. The basement includes a full bathroom for convenience, a large storage room to keep your belongings organized, and a fantastic kitchen area equipped with a bar, wine cooler, dishwasher, and full-size refrigerator. Whether you’re hosting gatherings or simply enjoying a quiet evening, this basement is designed to meet all your needs. This stunning property boasts a delightful screen porch, providing the perfect spot for relaxing while enjoying the outdoors in any weather. The large, covered patio is a true highlight, featuring a cozy fireplace, a gas grill, and a convenient refrigerator—ideal for hosting unforgettable gatherings. The centerpiece of the patio is a spacious island with ample seating, making it a prime spot for entertaining family and friends. During those cooler months, stay warm with the built-in heater on the island. The beautifully landscaped backyard complements the outdoor setup, offering a picturesque and functional space perfect for any occasion. Don’t miss the opportunity to make this entertainer’s dream your new home!
Location
State GA
County Cobb
Lake Name None
Rooms
Bedroom Description Oversized Master,Sitting Room
Other Rooms Other
Basement Bath/Stubbed, Daylight, Finished Bath, Finished, Full
Main Level Bedrooms 1
Dining Room Open Concept
Interior
Interior Features High Ceilings 10 ft Main, High Ceilings 10 ft Lower, High Ceilings 10 ft Upper, Double Vanity, High Speed Internet, Walk-In Closet(s)
Heating Central
Cooling Central Air
Flooring Hardwood, Ceramic Tile, Carpet
Fireplaces Number 1
Fireplaces Type Family Room, Gas Log
Window Features Double Pane Windows
Appliance Double Oven, Dishwasher, Dryer, Disposal, Gas Range, Microwave, Washer
Laundry Laundry Room
Exterior
Exterior Feature Gas Grill, Private Yard, Lighting
Garage Garage Door Opener, Covered, Garage
Garage Spaces 3.0
Fence Back Yard, Fenced
Pool None
Community Features Homeowners Assoc
Utilities Available Cable Available, Electricity Available, Natural Gas Available, Phone Available, Sewer Available, Water Available
Waterfront Description None
Roof Type Composition,Shingle
Street Surface Paved
Accessibility None
Handicap Access None
Porch Covered, Deck, Patio, Screened
Total Parking Spaces 3
Private Pool false
Building
Lot Description Back Yard, Cul-De-Sac, Landscaped
Story Three Or More
Foundation Concrete Perimeter
Sewer Public Sewer
Water Public
Architectural Style Traditional
Level or Stories Three Or More
Structure Type Brick,Cement Siding
New Construction No
Construction Status Resale
Schools
Elementary Schools Ford
Middle Schools Durham
High Schools Harrison
Others
Senior Community no
Restrictions true
Tax ID 20026901590
Special Listing Condition None
Read Less Info
Want to know what your home might be worth? Contact us for a FREE valuation!

Our team is ready to help you sell your home for the highest possible price ASAP

Bought with Atlanta Communities

"My job is to find and attract mastery-based agents to the office, protect the culture, and make sure everyone is happy! "
516 Sosebee Farm Unit 1211, Grayson, Georgia, 30052, United States






