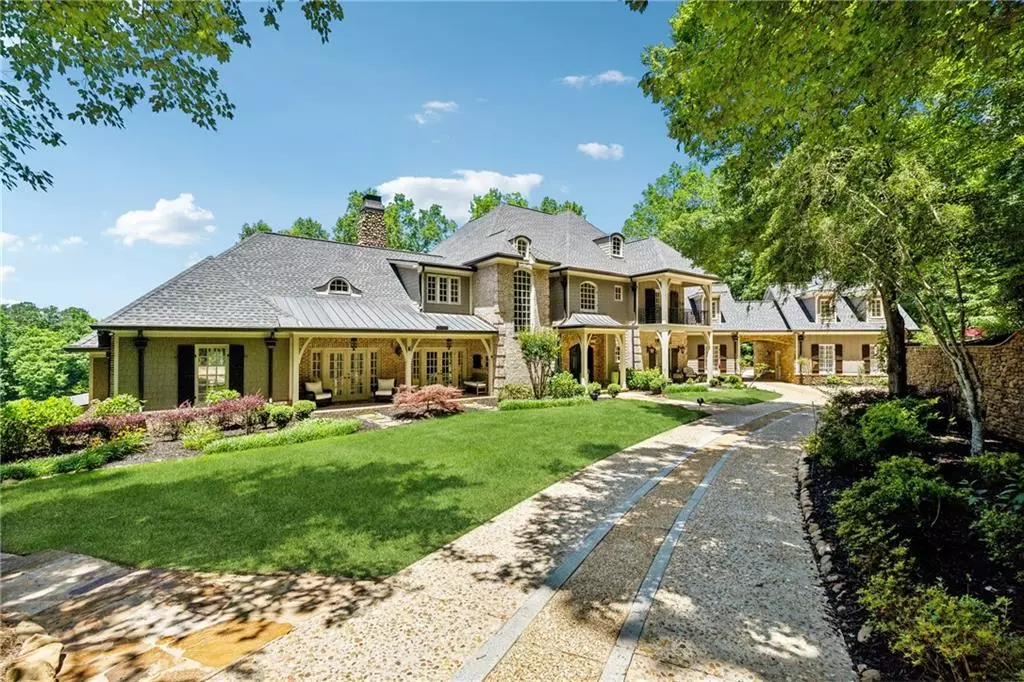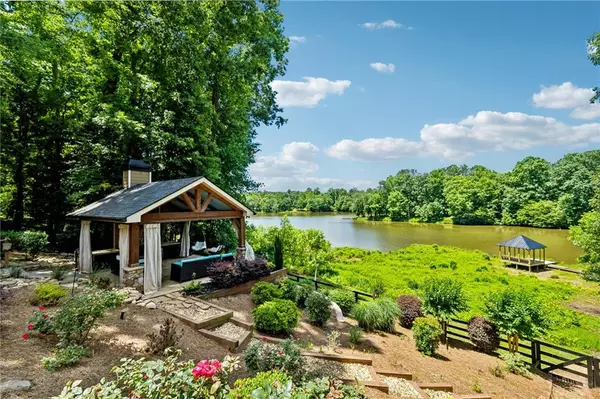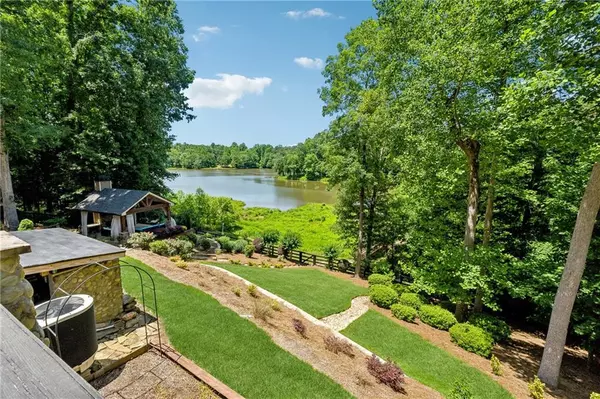$2,100,000
$2,350,000
10.6%For more information regarding the value of a property, please contact us for a free consultation.
6 Beds
8.5 Baths
8,274 SqFt
SOLD DATE : 10/31/2024
Key Details
Sold Price $2,100,000
Property Type Single Family Home
Sub Type Single Family Residence
Listing Status Sold
Purchase Type For Sale
Square Footage 8,274 sqft
Price per Sqft $253
Subdivision Allmond Tree Farms
MLS Listing ID 7396418
Sold Date 10/31/24
Style European,Traditional
Bedrooms 6
Full Baths 8
Half Baths 1
Construction Status Resale
HOA Y/N No
Originating Board First Multiple Listing Service
Year Built 1998
Annual Tax Amount $14,132
Tax Year 2023
Lot Size 4.620 Acres
Acres 4.62
Property Description
Nestled on 4.62 acres of pristine lakefront property in Alpharetta, this extraordinary estate presents a unique opportunity to own a private paradise. This exquisite estate boasts 8,274 square feet of luxurious living space, designed for grand entertaining and intimate family gatherings. The home features six bedrooms, each with a generous en-suite bathroom, two extra full bathrooms, and a powder room.
As you enter, breathtaking lake views greet you from all three levels. Unwind in the light-filled living room, featuring soaring ceilings and expansive windows that blur the lines between indoors and outdoors. Curl up in the cozy sunroom, complete with a fireplace for chilly days and motorized shades for year-round comfort. The gourmet kitchen boasts top-of-the-line appliances, granite countertops, and ample cabinet space. The seamlessly connected layout allows for easy conversation between the cook and guests.
Retire to the primary retreat, a true sanctuary. The spa-like bathroom features heated floors, a walk-in shower with multiple showerheads, a freestanding soaking tub, his-and-hers vanities, and a spacious walk-in closet with custom cabinetry, a jewelry drawer, full-length mirrors, a suitcase cabinet, and an island with an ironing board and built-in laundry hampers.
This estate offers two home offices. A private office is conveniently located off the primary suite. Additionally, a formal study/den provides a more traditional office setting.
Upstairs, three spacious bedrooms offer en-suite baths with designer tilework and walk-in showers. Ample closet space ensures privacy and comfort for your family or guests. A cozy loft provides a perfect retreat for reading or quiet conversation, with a custom-built bookshelf. The cedar-lined hallway closet offers additional storage and doubles as the elevator shaft.
The expansive terrace level caters to every home entertainment need. Host movie nights in the professional home theater, featuring plush seating and surround sound for an immersive experience. Entertain at the cocktail kitchen, complete with a built-in ice maker, beverage refrigerator, and ample counter space for preparing drinks and appetizers.
Challenge friends and family to a game of billiards in the rec room, or workout in the designated exercise/yoga area. Showcase your collection in the climate-controlled wine cellar. A bedroom with an en-suite bath and a second laundry room round out the terrace level, providing ultimate convenience for guests or extended family.
The estate's outdoor amenities are truly exceptional, featuring a recently renovated heated saltwater pool with adjustable chroma therapy lighting, perfect for relaxation and entertaining. Adjacent to the pool area, you'll find a cozy outdoor fireplace, ideal for gathering with friends and family on cooler evenings. Multiple porches offer stunning views of the lake and gardens, providing ample space for outdoor dining. The entertainment pavilion with a TV, lounging area, and swinging chairs create a versatile outdoor living space perfect for hosting events or enjoying quiet moments by the water. A brand new boardwalk leads you directly to the lakefront gazebo – the ideal spot to enjoy a sunset ride in a paddle boat or a quiet morning of fishing.
The charming garden and cottage add a whimsical touch to the property. With a wood-burning stove for chilly evenings, this versatile space can serve as a summer retreat, an art studio, a she-shed, or a children's hideaway. The space boasts a dedicated vegetable garden with stone pathways, perfect for enjoying the joys of gardening in a beautiful setting. The property also includes a 3-car garage with 2 EV charging stations, ensuring ample and convenient parking for all your vehicles.
This one-of-a-kind estate offers unparalleled luxury, privacy, and breathtaking lakefront living. Don't miss the opportunity to own a slice of paradise just minutes away from Alpharetta's world-class amenities!
Location
State GA
County Cherokee
Lake Name Other
Rooms
Bedroom Description Master on Main,Oversized Master,Sitting Room
Other Rooms Gazebo, Pergola, Workshop
Basement Exterior Entry, Finished, Full, Interior Entry, Walk-Out Access
Main Level Bedrooms 2
Dining Room Seats 12+, Separate Dining Room
Interior
Interior Features Bookcases, Cathedral Ceiling(s), Coffered Ceiling(s), Crown Molding, Entrance Foyer, High Ceilings 9 ft Lower, High Ceilings 9 ft Upper, High Ceilings 10 ft Main, His and Hers Closets, Sound System, Walk-In Closet(s), Wet Bar
Heating Propane
Cooling Central Air
Flooring Carpet, Ceramic Tile, Hardwood
Fireplaces Number 4
Fireplaces Type Family Room, Master Bedroom, Outside
Window Features Double Pane Windows
Appliance Dishwasher, Disposal, Double Oven, Gas Cooktop, Gas Oven, Self Cleaning Oven
Laundry Laundry Room, Lower Level, Main Level
Exterior
Exterior Feature Garden, Private Yard, Other
Garage Attached, Garage, Garage Door Opener
Garage Spaces 3.0
Fence None
Pool Gunite, Heated, Indoor, Salt Water
Community Features Near Shopping
Utilities Available Cable Available, Electricity Available, Phone Available, Underground Utilities, Water Available
Waterfront Description Lake Front,Waterfront
View Lake
Roof Type Composition
Street Surface Asphalt,Concrete
Accessibility None
Handicap Access None
Porch Covered, Deck, Front Porch, Patio, Rear Porch
Private Pool false
Building
Lot Description Front Yard, Lake On Lot, Landscaped
Story Three Or More
Foundation Concrete Perimeter
Sewer Septic Tank
Water Public
Architectural Style European, Traditional
Level or Stories Three Or More
Structure Type Brick 4 Sides,Stone
New Construction No
Construction Status Resale
Schools
Elementary Schools Macedonia
Middle Schools Creekland - Cherokee
High Schools Creekview
Others
Senior Community no
Restrictions false
Tax ID 02N10 135
Special Listing Condition None
Read Less Info
Want to know what your home might be worth? Contact us for a FREE valuation!

Our team is ready to help you sell your home for the highest possible price ASAP

Bought with Atlanta Communities

"My job is to find and attract mastery-based agents to the office, protect the culture, and make sure everyone is happy! "
516 Sosebee Farm Unit 1211, Grayson, Georgia, 30052, United States






