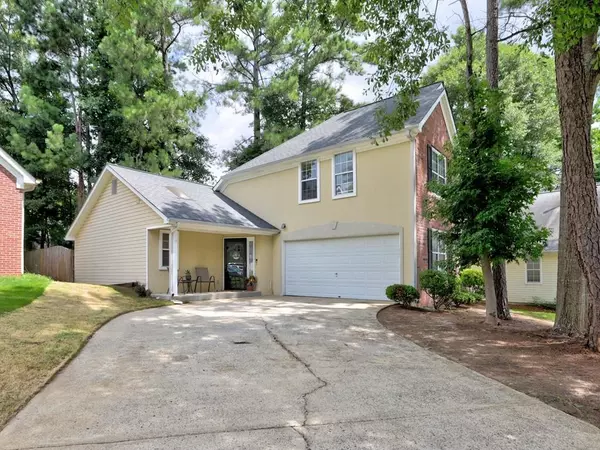$360,000
$365,000
1.4%For more information regarding the value of a property, please contact us for a free consultation.
3 Beds
2 Baths
1,302 SqFt
SOLD DATE : 10/31/2024
Key Details
Sold Price $360,000
Property Type Single Family Home
Sub Type Single Family Residence
Listing Status Sold
Purchase Type For Sale
Square Footage 1,302 sqft
Price per Sqft $276
Subdivision Fairfield
MLS Listing ID 7426898
Sold Date 10/31/24
Style Traditional
Bedrooms 3
Full Baths 2
Construction Status Updated/Remodeled
HOA Y/N No
Originating Board First Multiple Listing Service
Year Built 1993
Annual Tax Amount $3,797
Tax Year 2023
Lot Size 392 Sqft
Acres 0.009
Property Description
Peachtree City charmer located in the desirable Fairfield neighborhood. Step inside and be greeted with gleaming hardwood floors and soaring cathedral ceilings. Enjoy open concept living and entertain in style with a sleek, updated kitchen including quartz countertops and stainless steel appliances. When you are ready to wind down, retreat to your main floor primary room and en-suite with cathedral ceilings, double vanity and garden tub. Upstairs you will find two secondary bedrooms with an updated shared bath. The right sided bedroom features cathedral ceilings and a fully updated walk-in closet system. Relax in your private fenced in backyard, where you can enjoy a shady spot for entertaining or grilling on the back patio. Enjoy your evening by the fire pit, swapping stories or roasting marshmallows. Easy living with an architectural roof rated for 35 years. Fall in love with this wonderful location; close to schools, shopping, restaurants, access to trails and golf cart paths with quick access to US Highway 74, I-85 and ATL airport. Enjoy going from neighborhood to shopping centers, schools, and parks through the wooded scenery that makes Peachtree City special. All with no HOA and top rated school zone.
Location
State GA
County Fayette
Lake Name None
Rooms
Bedroom Description Master on Main
Other Rooms None
Basement None
Main Level Bedrooms 1
Dining Room Open Concept
Interior
Interior Features Cathedral Ceiling(s), Entrance Foyer
Heating Central, Electric
Cooling Ceiling Fan(s), Central Air
Flooring Carpet, Ceramic Tile
Fireplaces Type None
Window Features Skylight(s)
Appliance Dishwasher, Disposal, Electric Oven, Electric Range, Microwave, Refrigerator
Laundry In Kitchen, Main Level
Exterior
Exterior Feature Private Entrance, Private Yard
Garage Driveway, Garage, Garage Door Opener, Garage Faces Front, Kitchen Level
Garage Spaces 2.0
Fence Back Yard, Fenced, Privacy, Wood
Pool None
Community Features Near Schools, Near Shopping, Near Trails/Greenway
Utilities Available Cable Available, Electricity Available, Phone Available, Sewer Available, Water Available
Waterfront Description None
View Trees/Woods
Roof Type Composition,Shingle
Street Surface Asphalt,Paved
Accessibility Accessible Doors
Handicap Access Accessible Doors
Porch Rear Porch
Private Pool false
Building
Lot Description Back Yard, Front Yard, Private
Story Two
Foundation Slab
Sewer Public Sewer
Water Public
Architectural Style Traditional
Level or Stories Two
Structure Type Brick,Brick Front,Stucco
New Construction No
Construction Status Updated/Remodeled
Schools
Elementary Schools Peachtree City
Middle Schools J.C. Booth
High Schools Mcintosh
Others
Senior Community no
Restrictions false
Tax ID 073420013
Ownership Fee Simple
Acceptable Financing Assumable, Cash, Conventional, FHA, VA Loan
Listing Terms Assumable, Cash, Conventional, FHA, VA Loan
Financing no
Special Listing Condition None
Read Less Info
Want to know what your home might be worth? Contact us for a FREE valuation!

Our team is ready to help you sell your home for the highest possible price ASAP

Bought with Non FMLS Member

"My job is to find and attract mastery-based agents to the office, protect the culture, and make sure everyone is happy! "
516 Sosebee Farm Unit 1211, Grayson, Georgia, 30052, United States






