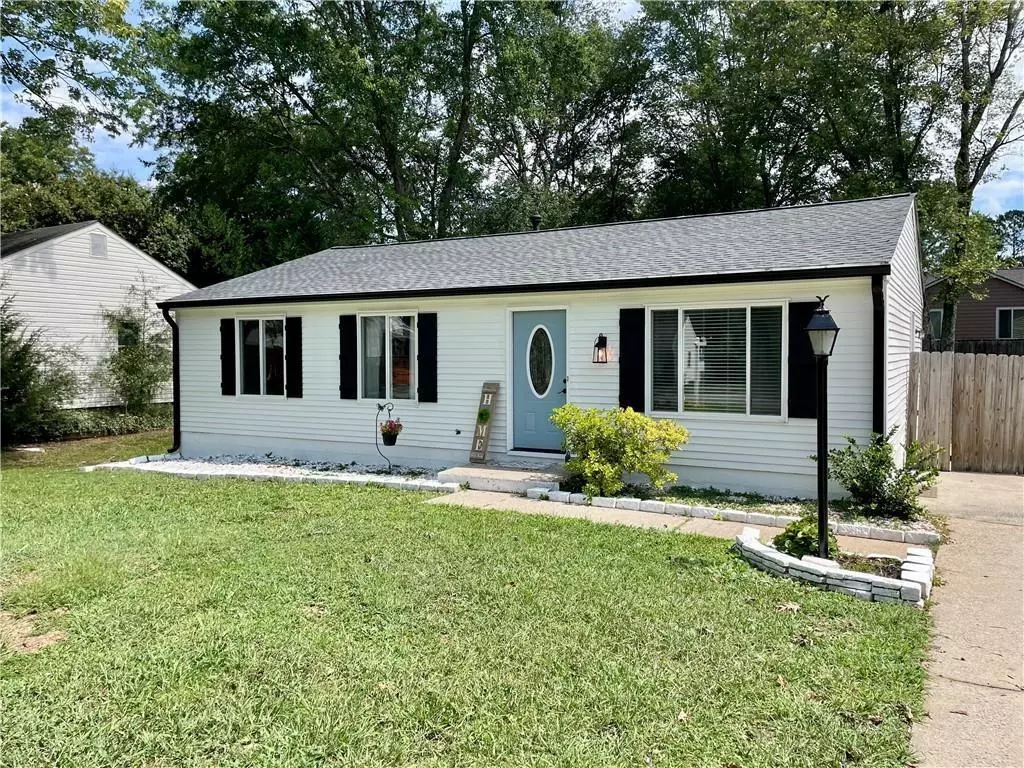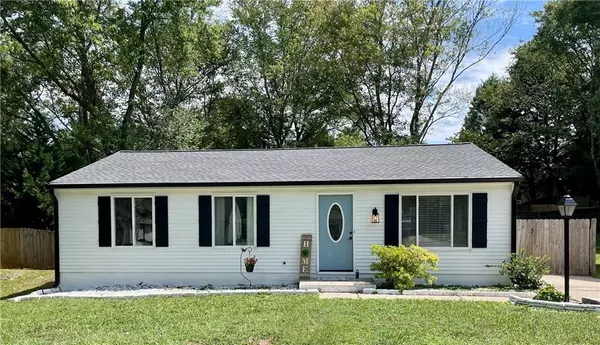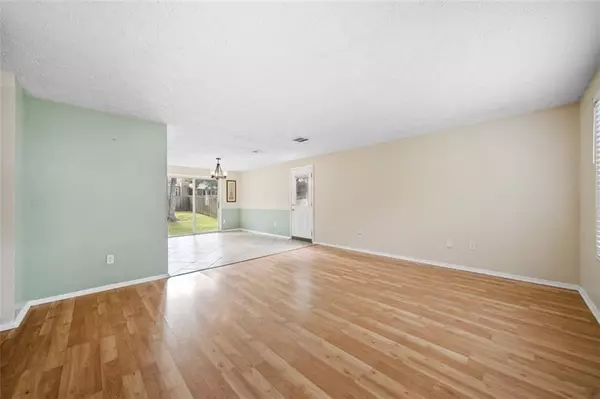$380,000
$389,000
2.3%For more information regarding the value of a property, please contact us for a free consultation.
3 Beds
2 Baths
1,107 SqFt
SOLD DATE : 10/31/2024
Key Details
Sold Price $380,000
Property Type Single Family Home
Sub Type Single Family Residence
Listing Status Sold
Purchase Type For Sale
Square Footage 1,107 sqft
Price per Sqft $343
Subdivision Jones Bridge Plantation
MLS Listing ID 7470570
Sold Date 10/31/24
Style Traditional
Bedrooms 3
Full Baths 2
Construction Status Resale
HOA Y/N No
Originating Board First Multiple Listing Service
Year Built 1983
Annual Tax Amount $3,350
Tax Year 2023
Lot Size 9,016 Sqft
Acres 0.207
Property Description
Welcome to this charming traditional family home located in the heart of Alpharetta's highly desirable school district—without the burden of an HOA. Nestled in a peaceful, family-friendly neighborhood, this home is conveniently close to award-winning schools: Dolvin Elementary, Autrey Mill Middle School, and Johns Creek High School, as well as shopping, dining, parks, trails, and major highways. Just 2 miles from New Town Park and the Autrey Mill Nature Preserve Trail, you’ll enjoy easy access to outdoor activities.
This spacious home features 3 bedrooms and 2 bathrooms, perfect for family living. The expansive, fully fenced backyard offers plenty of privacy and room for your dream garden oasis, free from HOA restrictions. The updated kitchen boasts white cabinets, granite countertops, and nearly new stainless steel appliances—ideal for cooking your favorite meals.
Natural light fills the home, highlighting the easy-care LVP and tile flooring throughout. Recent updates include fresh exterior paint, shutters, modern fixtures, custom blinds, a double gas oven, and an HVAC system, furnace, and water heater, all less than 3 years old. This home is both stylish and practical. Don’t miss the chance to make this exceptional property your new home!
Location
State GA
County Fulton
Lake Name None
Rooms
Bedroom Description Oversized Master
Other Rooms Shed(s)
Basement Crawl Space
Main Level Bedrooms 3
Dining Room Open Concept, Separate Dining Room
Interior
Interior Features Disappearing Attic Stairs
Heating Central, Natural Gas
Cooling Central Air, Ceiling Fan(s), Electric Air Filter
Flooring Ceramic Tile, Vinyl
Fireplaces Type None
Window Features None
Appliance Dishwasher, Disposal, Refrigerator, Gas Water Heater, Gas Oven, Range Hood, Washer, Double Oven, Dryer
Laundry In Kitchen
Exterior
Exterior Feature Private Entrance, Private Yard
Garage Level Driveway, Driveway
Fence Fenced
Pool None
Community Features Near Shopping, Near Trails/Greenway, Park, Near Schools
Utilities Available Cable Available, Sewer Available, Water Available, Electricity Available, Natural Gas Available, Phone Available
Waterfront Description None
View Other
Roof Type Composition
Street Surface Asphalt,Paved
Accessibility None
Handicap Access None
Porch None
Total Parking Spaces 3
Private Pool false
Building
Lot Description Level, Back Yard, Landscaped, Private, Front Yard
Story One
Foundation Slab
Sewer Public Sewer
Water Public
Architectural Style Traditional
Level or Stories One
Structure Type Aluminum Siding
New Construction No
Construction Status Resale
Schools
Elementary Schools Dolvin
Middle Schools Autrey Mill
High Schools Johns Creek
Others
Senior Community no
Restrictions false
Tax ID 11 018100760361
Special Listing Condition None
Read Less Info
Want to know what your home might be worth? Contact us for a FREE valuation!

Our team is ready to help you sell your home for the highest possible price ASAP

Bought with Non FMLS Member

"My job is to find and attract mastery-based agents to the office, protect the culture, and make sure everyone is happy! "
516 Sosebee Farm Unit 1211, Grayson, Georgia, 30052, United States






