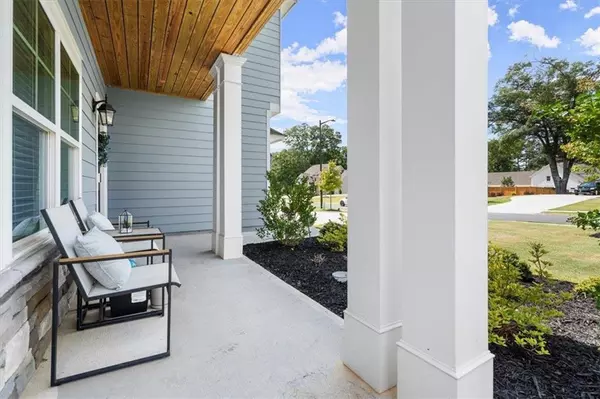$540,000
$569,999
5.3%For more information regarding the value of a property, please contact us for a free consultation.
4 Beds
3.5 Baths
2,645 SqFt
SOLD DATE : 11/01/2024
Key Details
Sold Price $540,000
Property Type Single Family Home
Sub Type Single Family Residence
Listing Status Sold
Purchase Type For Sale
Square Footage 2,645 sqft
Price per Sqft $204
Subdivision Meadows At Lost Mountain
MLS Listing ID 7448636
Sold Date 11/01/24
Style Craftsman,Farmhouse
Bedrooms 4
Full Baths 3
Half Baths 1
Construction Status Resale
HOA Fees $550
HOA Y/N Yes
Originating Board First Multiple Listing Service
Year Built 2021
Annual Tax Amount $4,967
Tax Year 2023
Lot Size 0.460 Acres
Acres 0.46
Property Description
NEW PRICE IMPROVEMENT! 15K IN TOTAL REDUCTIONS!!! SELLING PRICE BY 5K & 10K CASH BACK TO BUYERS TO HELP WITH ANYTHING THEY NEED! (CLOSING COST /CONCESSIONS.) SELLERS ARE MOTIVATED!
This gorgeous, traditional craftsman style with charming touches of modern farmhouse is the best of both worlds. It will not stay long! Come check out all the brilliant modern farmhouse interior designs that this craftsman has to offer. As soon as you walk in, you are met with beautiful farmhouse cedar trim and a shiplap foyer entryway, with modern dark hardwoods throughout. This open-concept style floor plan supports a big, spacious, white, airy kitchen with marble quartz, stainless steel appliances that include double ovens for your family holidays plus a 5-burner cooktop with SS vent hood, a farmhouse-style sink, with a huge island with an eat-in bar. You also get beautiful, modern hardwoods throughout the main and upper levels besides the guest bedrooms, in addition to having tile bathrooms throughout, besides the guest half bath on the main. Very nice open concept with the kitchen looking out to the breakfast area and a very spacious living room as you see more farmhouse touches and an amazing stone wall fireplace. As you make your way upstairs, you will see the oversized master primary bedroom with a huge bathroom supporting a soaking garden tub and oversized walk-in shower with his and hers a double vanity sink, also with a huge walk-in closet. All 3 guest rooms are very spacious - one has a full bath attached for the perfect guest suite, and one bedroom supports a long front balcony, which is perfect for an office addition for working remotely and having that warm cup of coffee in the morning with a view or enjoying it in the evening. This home sits on a 0.46-acre lot, with a huge fenced backyard that’s perfect for entertaining friends and family, and enough space for your littles and family pets to run away and enjoy the outside. You are close to great schools, centrally located to nearby shopping areas, the Silver Comet Trail, and other parks.
Location
State GA
County Cobb
Lake Name None
Rooms
Bedroom Description Other,Oversized Master
Other Rooms None
Basement None
Dining Room Open Concept, Separate Dining Room
Interior
Interior Features Crown Molding, Double Vanity, High Ceilings 9 ft Main, High Ceilings 9 ft Upper, Recessed Lighting, Tray Ceiling(s), Walk-In Closet(s)
Heating Central, Forced Air, Natural Gas
Cooling Central Air, Electric
Flooring Hardwood, Tile, Carpet
Fireplaces Number 1
Fireplaces Type Electric, Gas Log
Window Features Double Pane Windows,Insulated Windows
Appliance Double Oven, Dishwasher, Refrigerator, Disposal, Microwave
Laundry Laundry Room, Upper Level
Exterior
Exterior Feature Balcony, Other, Private Yard
Garage Attached, Garage Door Opener, Garage, Level Driveway, Parking Pad, See Remarks
Garage Spaces 2.0
Fence Back Yard, Fenced, Wood
Pool None
Community Features Sidewalks, Street Lights, Near Trails/Greenway, Near Schools
Utilities Available Electricity Available, Natural Gas Available, Sewer Available, Underground Utilities, Water Available
Waterfront Description None
Roof Type Composition,Shingle
Street Surface Concrete,Paved
Accessibility Common Area
Handicap Access Common Area
Porch Covered, Front Porch, Patio
Total Parking Spaces 7
Private Pool false
Building
Lot Description Level, Open Lot, Back Yard, Rectangular Lot
Story Two
Foundation Slab
Sewer Public Sewer
Water Public
Architectural Style Craftsman, Farmhouse
Level or Stories Two
Structure Type Cement Siding,Concrete,Stone
New Construction No
Construction Status Resale
Schools
Elementary Schools Varner
Middle Schools Tapp
High Schools Mceachern
Others
HOA Fee Include Maintenance Grounds,Reserve Fund
Senior Community no
Restrictions false
Tax ID 19060500240
Ownership Fee Simple
Acceptable Financing Cash, Conventional, FHA, VA Loan
Listing Terms Cash, Conventional, FHA, VA Loan
Special Listing Condition None
Read Less Info
Want to know what your home might be worth? Contact us for a FREE valuation!

Our team is ready to help you sell your home for the highest possible price ASAP

Bought with BHGRE Metro Brokers

"My job is to find and attract mastery-based agents to the office, protect the culture, and make sure everyone is happy! "
516 Sosebee Farm Unit 1211, Grayson, Georgia, 30052, United States






