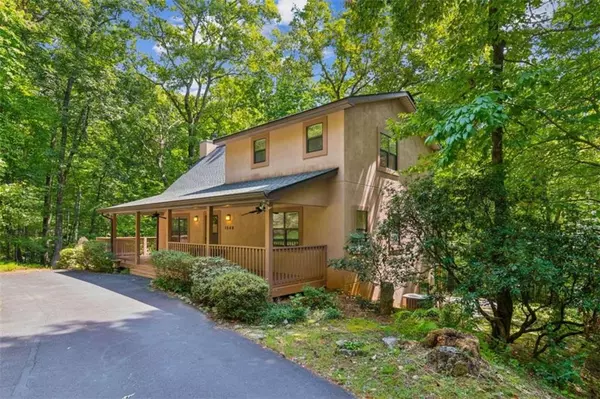$415,000
$415,000
For more information regarding the value of a property, please contact us for a free consultation.
3 Beds
3.5 Baths
2,040 SqFt
SOLD DATE : 11/08/2024
Key Details
Sold Price $415,000
Property Type Single Family Home
Sub Type Single Family Residence
Listing Status Sold
Purchase Type For Sale
Square Footage 2,040 sqft
Price per Sqft $203
Subdivision Innsbruck
MLS Listing ID 7452708
Sold Date 11/08/24
Style Country,Rustic
Bedrooms 3
Full Baths 3
Half Baths 1
Construction Status Resale
HOA Fees $1,700
HOA Y/N Yes
Originating Board First Multiple Listing Service
Year Built 2002
Annual Tax Amount $2,500
Tax Year 2023
Lot Size 1.690 Acres
Acres 1.69
Property Description
Welcome to this stunning 3 bedroom/3.5 bathroom home in the highly sought-after, gate-guarded Innsbruck community in downtown Helen! Nestled on a generous 1.69-acre lot along the 5th fairway, this home offers a perfect blend of luxury, privacy, and convenience. Enjoy access to a wealth of amenities, including Pickleball and Tennis Courts, a Fitness Center, Swimming Pool, Golf Course, and the renowned Valhalla Resort Hotel, complete with a spa and two delightful restaurants just steps away. This beautifully designed home boasts a thoughtful layout with a bedroom and full bathroom on each level, providing comfort and privacy for everyone. The main level offers an open-concept kitchen with a breakfast area, overlooking a spacious living room with vaulted ceilings and a cozy gas log fireplace. The primary bedroom, featuring two closets and a full ensuite bathroom, is also conveniently located on the main floor, along with a laundry room and half bath. Upstairs, you'll find a large bedroom with two closets and a full bathroom, perfect for guests or family. The lower level offers another expansive bedroom with two closets, full bathroom, and a garage, as well as a storage room for all your needs. With two separate driveways, access to the home is a breeze, and the main level parking makes grocery trips a snap. Relax and unwind on the screened-in back deck, enjoying serene views of your wooded lot and the peaceful surroundings. Whether you're seeking a full-time residence or an income-producing vacation rental, this home is the ideal choice. Experience resort-style living with all the modern comforts in this unique Innsbruck retreat!
Location
State GA
County White
Lake Name None
Rooms
Bedroom Description Master on Main
Other Rooms None
Basement Daylight, Exterior Entry, Finished, Finished Bath, Partial
Main Level Bedrooms 1
Dining Room Great Room, Open Concept
Interior
Interior Features Entrance Foyer, High Ceilings, High Ceilings 9 ft Lower, High Ceilings 9 ft Main, High Ceilings 9 ft Upper, High Speed Internet, Vaulted Ceiling(s)
Heating Central, Electric, Heat Pump
Cooling Central Air, Electric
Flooring Carpet, Ceramic Tile, Laminate
Fireplaces Number 1
Fireplaces Type Factory Built, Gas Log, Masonry
Window Features None
Appliance Dishwasher, Electric Oven, Electric Range, Microwave, Refrigerator
Laundry Laundry Room, Other
Exterior
Exterior Feature Rear Stairs, Other
Garage Attached, Drive Under Main Level, Garage, Garage Faces Rear, Garage Faces Side, Parking Pad
Garage Spaces 1.0
Fence None
Pool None
Community Features Fitness Center, Gated, Golf, Guest Suite, Homeowners Assoc, Pool, Street Lights, Tennis Court(s)
Utilities Available Cable Available, Electricity Available, Phone Available, Underground Utilities, Water Available
Waterfront Description None
View Mountain(s), Trees/Woods
Roof Type Composition,Shingle
Street Surface Asphalt,Paved
Accessibility None
Handicap Access None
Porch Covered, Deck, Front Porch, Screened
Total Parking Spaces 5
Private Pool false
Building
Lot Description Corner Lot, Level, On Golf Course, Wooded
Story Three Or More
Foundation Concrete Perimeter
Sewer Public Sewer
Water Public
Architectural Style Country, Rustic
Level or Stories Three Or More
Structure Type Stucco
New Construction No
Construction Status Resale
Schools
Elementary Schools Mount Yonah
Middle Schools White County
High Schools White County
Others
HOA Fee Include Security,Swim,Tennis
Senior Community no
Restrictions false
Tax ID 056A 068
Ownership Fee Simple
Financing no
Special Listing Condition None
Read Less Info
Want to know what your home might be worth? Contact us for a FREE valuation!

Our team is ready to help you sell your home for the highest possible price ASAP

Bought with K23 Realty, LLC

"My job is to find and attract mastery-based agents to the office, protect the culture, and make sure everyone is happy! "
516 Sosebee Farm Unit 1211, Grayson, Georgia, 30052, United States






