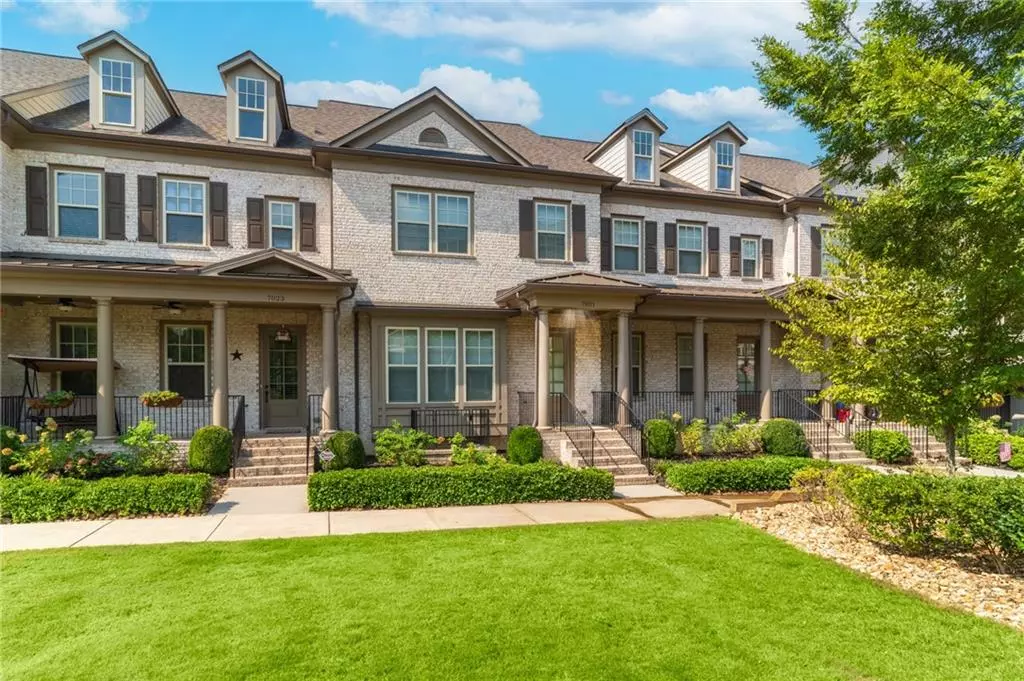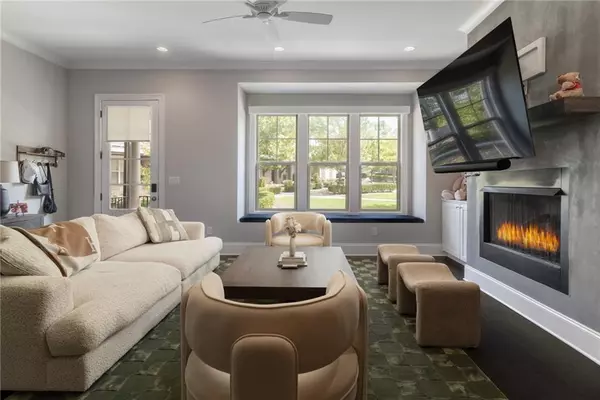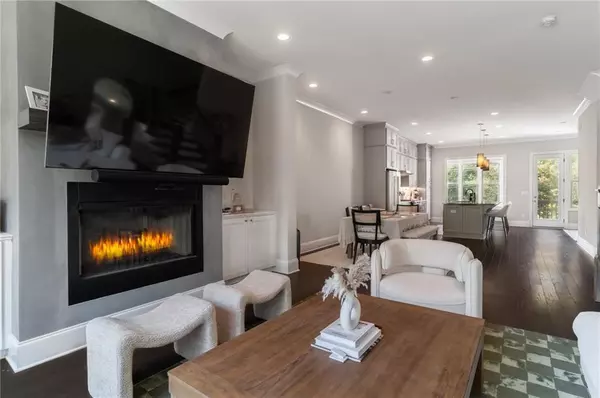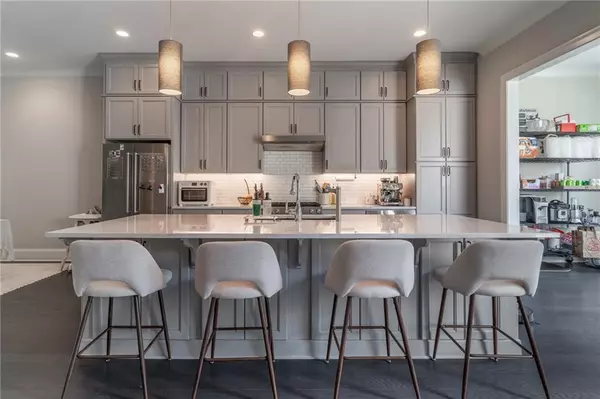$590,000
$599,999
1.7%For more information regarding the value of a property, please contact us for a free consultation.
4 Beds
3.5 Baths
2,535 SqFt
SOLD DATE : 11/07/2024
Key Details
Sold Price $590,000
Property Type Townhouse
Sub Type Townhouse
Listing Status Sold
Purchase Type For Sale
Square Footage 2,535 sqft
Price per Sqft $232
Subdivision Alstead
MLS Listing ID 7461697
Sold Date 11/07/24
Style Craftsman,Townhouse,Traditional
Bedrooms 4
Full Baths 3
Half Baths 1
Construction Status Resale
HOA Y/N Yes
Originating Board First Multiple Listing Service
Year Built 2017
Annual Tax Amount $3,467
Tax Year 2023
Lot Size 1,598 Sqft
Acres 0.0367
Property Description
**Stunning John Wieland-Built Rowhouse in Award-Winning Community**
Welcome to this exquisite 2018 rowhouse in Roswell's Obie Award-winning community. This beautifully upgraded home features 4 bedrooms and 3.5 baths, perfectly designed for modern living.
**Main Level Highlights:**
- 10-ft Ceilings**: Soaring ceilings create an open, airy feel.
- Charcoal Hardwood Floors**: Elegant and durable flooring throughout.
- Spacious Kitchen**: Enjoy cooking and entertaining in the gourmet kitchen with a 10-ft island.
- Cozy Lounge Area**: Perfect for relaxation or casual gatherings.
- Sunroom**: A versatile space ideal for a home office or reading nook.
**Upper Level:**
- Two Bedrooms and Full Bath**: Generously sized rooms for family or guests.
- Luxurious Owner’s Suite**: Retreat to your sanctuary with a serene garden view and an oversized frameless shower.
**Terrace Level:**
- Additional Bedroom and Full Bath**: Perfect for guests or a private office.
- Two-Car Garage**: Convenient and secure parking.
**Community Amenities:**
- Enjoy walking paths, a refreshing pool, a pavilion, an amphitheater, and Hilltop Park with stunning city views.
**Prime Location:**
Conveniently situated near top-rated schools, parks, downtown Roswell, Avalon, GA400, and Peachtree Industrial Blvd, this home offers easy access to the best of the metro area.
Don’t miss your chance to own this exceptional property in a vibrant community! Schedule your tour today!
Location
State GA
County Fulton
Lake Name None
Rooms
Bedroom Description None
Other Rooms None
Basement Finished Bath
Dining Room Open Concept
Interior
Interior Features Crown Molding, Disappearing Attic Stairs, Double Vanity, High Ceilings 9 ft Lower, High Ceilings 9 ft Upper, High Ceilings 10 ft Main, Walk-In Closet(s)
Heating Central, Forced Air, Zoned
Cooling Ceiling Fan(s), Central Air, Zoned
Flooring Carpet, Hardwood
Fireplaces Number 1
Fireplaces Type Family Room, Gas Starter, Living Room
Window Features Bay Window(s)
Appliance Dishwasher, Disposal, Electric Water Heater, Gas Cooktop, Gas Range, Microwave, Range Hood, Refrigerator
Laundry Laundry Room, Upper Level
Exterior
Exterior Feature Balcony
Garage Garage, Garage Door Opener
Garage Spaces 2.0
Fence None
Pool None
Community Features Homeowners Assoc, Near Trails/Greenway, Park, Pool, Sidewalks, Street Lights
Utilities Available Cable Available, Electricity Available, Natural Gas Available, Phone Available, Sewer Available, Water Available
Waterfront Description None
View Other
Roof Type Composition,Shingle
Street Surface Asphalt,Concrete
Accessibility None
Handicap Access None
Porch Deck
Private Pool false
Building
Lot Description Other
Story Three Or More
Foundation Slab
Sewer Public Sewer
Water Public
Architectural Style Craftsman, Townhouse, Traditional
Level or Stories Three Or More
Structure Type Brick 3 Sides,Fiber Cement,HardiPlank Type
New Construction No
Construction Status Resale
Schools
Elementary Schools Hillside
Middle Schools Haynes Bridge
High Schools Centennial
Others
Senior Community no
Restrictions true
Tax ID 12 266007122114
Ownership Other
Financing yes
Special Listing Condition None
Read Less Info
Want to know what your home might be worth? Contact us for a FREE valuation!

Our team is ready to help you sell your home for the highest possible price ASAP

Bought with ERA Sunrise Realty

"My job is to find and attract mastery-based agents to the office, protect the culture, and make sure everyone is happy! "
516 Sosebee Farm Unit 1211, Grayson, Georgia, 30052, United States






