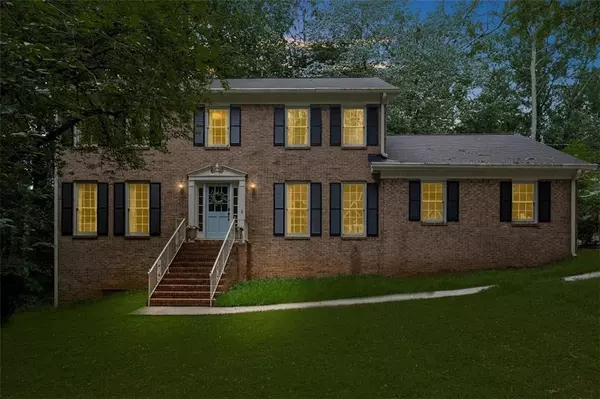$582,000
$599,900
3.0%For more information regarding the value of a property, please contact us for a free consultation.
4 Beds
2.5 Baths
3,309 SqFt
SOLD DATE : 11/06/2024
Key Details
Sold Price $582,000
Property Type Single Family Home
Sub Type Single Family Residence
Listing Status Sold
Purchase Type For Sale
Square Footage 3,309 sqft
Price per Sqft $175
Subdivision Livsey Trail
MLS Listing ID 7426718
Sold Date 11/06/24
Style Traditional
Bedrooms 4
Full Baths 2
Half Baths 1
Construction Status Resale
HOA Y/N No
Originating Board First Multiple Listing Service
Year Built 1979
Annual Tax Amount $4,528
Tax Year 2023
Lot Size 0.300 Acres
Acres 0.3
Property Description
Step into luxury living with this recently renovated gem nestled in a quiet cul-de-sac. Boasting 4 bedrooms and 2.5 baths, this home is the epitome of modern comfort and style. The heart of the home is a chef's dream kitchen, fully remodeled with stainless steel appliances, butcher block countertops, and open shelving. This home has a beautiful balance on the main level of open concept living yet having designated spaces. All four bedrooms are on the same level and are generously sized. The finished basement is a game-changer, featuring new flooring and a smooth ceiling. This open space is ideal for game day or a relaxing escape. There's still plenty of storage, as well as a framed-out area ready to be transformed into a flex room. Outside, unwind in your expansive yard, complete with a serene Koi pond a picture-perfect oasis for relaxation and entertaining. Updates abound, including a new roof, tankless water heater, and furnace, ensuring both style and efficiency. Don't miss out on this modern masterpiece schedule your private tour today and embrace the lifestyle upgrade you deserve!
Location
State GA
County Dekalb
Lake Name None
Rooms
Bedroom Description Sitting Room
Other Rooms None
Basement Daylight, Finished, Full, Interior Entry
Dining Room Separate Dining Room
Interior
Interior Features Entrance Foyer, High Speed Internet, Low Flow Plumbing Fixtures, Walk-In Closet(s), Wet Bar
Heating Forced Air, Natural Gas
Cooling Ceiling Fan(s), Central Air, Whole House Fan
Flooring Ceramic Tile, Hardwood
Fireplaces Number 1
Fireplaces Type Family Room, Gas Starter, Glass Doors, Masonry
Window Features Wood Frames
Appliance Dishwasher, Disposal, Double Oven, Gas Water Heater, Self Cleaning Oven
Laundry In Hall, Laundry Room, Main Level
Exterior
Exterior Feature Garden, Private Yard
Garage Attached, Garage, Garage Door Opener, Garage Faces Side, Kitchen Level, Level Driveway, Electric Vehicle Charging Station(s)
Garage Spaces 2.0
Fence None
Pool None
Community Features Homeowners Assoc, Near Schools, Park, Playground, Sidewalks, Street Lights
Utilities Available Cable Available, Electricity Available, Natural Gas Available, Phone Available, Sewer Available, Water Available
Waterfront Description None
View Other
Roof Type Composition
Street Surface Paved
Accessibility None
Handicap Access None
Porch Front Porch, Patio
Private Pool false
Building
Lot Description Landscaped, Level, Private, Wooded
Story Two
Foundation Slab
Sewer Public Sewer
Water Public
Architectural Style Traditional
Level or Stories Two
Structure Type Brick,Brick 3 Sides,Vinyl Siding
New Construction No
Construction Status Resale
Schools
Elementary Schools Livsey
Middle Schools Tucker
High Schools Tucker
Others
Senior Community no
Restrictions false
Tax ID 18 261 12 087
Ownership Fee Simple
Financing no
Special Listing Condition None
Read Less Info
Want to know what your home might be worth? Contact us for a FREE valuation!

Our team is ready to help you sell your home for the highest possible price ASAP

Bought with Atlanta Peach Realty, LLC.

"My job is to find and attract mastery-based agents to the office, protect the culture, and make sure everyone is happy! "
516 Sosebee Farm Unit 1211, Grayson, Georgia, 30052, United States






