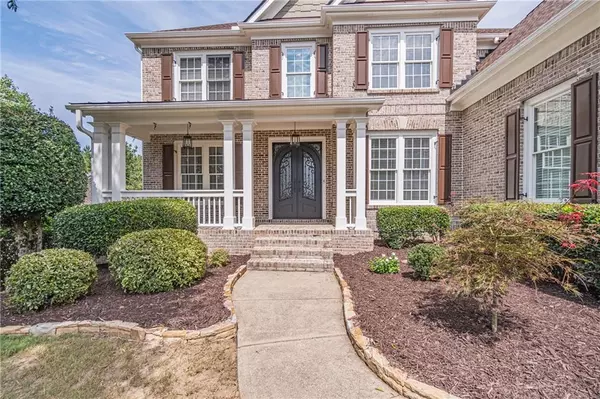$1,200,000
$1,250,000
4.0%For more information regarding the value of a property, please contact us for a free consultation.
6 Beds
5 Baths
5,621 SqFt
SOLD DATE : 11/14/2024
Key Details
Sold Price $1,200,000
Property Type Single Family Home
Sub Type Single Family Residence
Listing Status Sold
Purchase Type For Sale
Square Footage 5,621 sqft
Price per Sqft $213
Subdivision Windermere
MLS Listing ID 7466649
Sold Date 11/14/24
Style Traditional
Bedrooms 6
Full Baths 5
Construction Status Resale
HOA Fees $1,400
HOA Y/N Yes
Originating Board First Multiple Listing Service
Year Built 2002
Annual Tax Amount $8,686
Tax Year 2023
Lot Size 0.440 Acres
Acres 0.44
Property Description
Welcome to your dream home in the prestigious Grandview Section of Windermere Golf and Country Club! This exquisite 6-bedroom, 5-bathroom residence epitomizes modern elegance and luxurious family living. Recently updated and ready for you to move in, it offers every comfort imaginable. As you enter through the custom iron doors into an impressive foyer, you’re embraced by a warm and inviting ambiance. To either side, you’ll find a refined dining room and a private office with built-in cabinetry, perfect for managing daily tasks. The heart of the home is the beautifully updated kitchen, featuring a sprawling granite island, pristine white cabinetry, top-of-the-line stainless appliances, and a spacious pantry and mudroom for added convenience. Adjacent to the kitchen is a cozy stacked stone keeping room, an ideal space for family gatherings. Step outside to the immense deck, which includes a screened-in area with a fireplace, all overlooking a vast, private backyard—perfect for outdoor entertaining. The modern family room serves as a central gathering space, showcasing a customized fireplace and chic floating shelves that combine comfort with style. A guest bedroom and full bath on this level enhance the home’s versatility. Upstairs, you’ll discover the owner’s suite, a true sanctuary that boasts a spa bath rivaling the finest hotels and an enormous closet providing plenty of storage. Additionally, there’s a spacious bonus room, three additional bedrooms, and two full baths, ensuring ample space and privacy for everyone. The finished terrace level is a standout feature, equipped with a bar, theater area, family room, an extra bedroom, and full bath, spacious laundry room with abundant storage. Outside, enjoy a custom stone fire pit, creating an entertainer’s dream set against the backdrop of a spacious, fenced backyard. With a newer roof, updated HVAC, and fresh paint inside and out, this home is the epitome of turnkey luxury. Residents can enjoy amenities such as golf, tennis, pickleball, swim and a variety of seasonal events hosted by the community. This residence offers more than just a house; it’s a lifestyle haven within a vibrant, active community. Ready for immediate occupancy, this exceptional opportunity awaits those seeking comfort, luxury, and convenience in one of Windermere's most coveted areas.
Location
State GA
County Forsyth
Lake Name None
Rooms
Bedroom Description Oversized Master,Sitting Room
Other Rooms None
Basement Daylight, Exterior Entry, Finished, Finished Bath, Full, Interior Entry
Main Level Bedrooms 1
Dining Room Butlers Pantry, Separate Dining Room
Interior
Interior Features Bookcases, Cathedral Ceiling(s), Coffered Ceiling(s), Crown Molding, Double Vanity, Entrance Foyer, High Ceilings 9 ft Lower, High Speed Internet, Recessed Lighting, Walk-In Closet(s), Wet Bar
Heating Central, Natural Gas
Cooling Ceiling Fan(s), Central Air
Flooring Carpet, Ceramic Tile, Hardwood
Fireplaces Number 4
Fireplaces Type Electric, Family Room, Gas Log, Great Room, Other Room, Outside
Window Features Insulated Windows
Appliance Dishwasher, Disposal, Double Oven, Gas Cooktop, Gas Water Heater, Microwave, Self Cleaning Oven
Laundry Laundry Room, Lower Level
Exterior
Exterior Feature Private Entrance, Private Yard
Garage Attached, Driveway, Garage, Garage Door Opener, Garage Faces Side, Level Driveway
Garage Spaces 3.0
Fence Back Yard, Wrought Iron
Pool None
Community Features Clubhouse, Country Club, Fitness Center, Golf, Homeowners Assoc, Park, Playground, Pool, Sidewalks, Street Lights, Tennis Court(s)
Utilities Available Cable Available, Electricity Available, Natural Gas Available, Sewer Available, Underground Utilities, Water Available
Waterfront Description None
View Other
Roof Type Composition
Street Surface Paved
Accessibility None
Handicap Access None
Porch Covered, Deck, Front Porch, Glass Enclosed, Patio
Private Pool false
Building
Lot Description Back Yard, Corner Lot, Front Yard, Landscaped, Level, Private
Story Two
Foundation Concrete Perimeter, Slab
Sewer Public Sewer
Water Public
Architectural Style Traditional
Level or Stories Two
Structure Type Brick 3 Sides,Cement Siding
New Construction No
Construction Status Resale
Schools
Elementary Schools Haw Creek
Middle Schools Lakeside - Forsyth
High Schools South Forsyth
Others
HOA Fee Include Swim,Tennis
Senior Community no
Restrictions false
Tax ID 202 308
Special Listing Condition Trust
Read Less Info
Want to know what your home might be worth? Contact us for a FREE valuation!

Our team is ready to help you sell your home for the highest possible price ASAP

Bought with Atlanta Fine Homes Sotheby's International

"My job is to find and attract mastery-based agents to the office, protect the culture, and make sure everyone is happy! "
516 Sosebee Farm Unit 1211, Grayson, Georgia, 30052, United States






