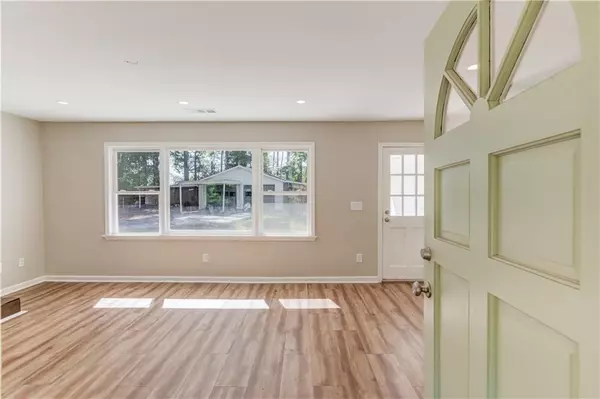$355,000
$345,000
2.9%For more information regarding the value of a property, please contact us for a free consultation.
3 Beds
2 Baths
1,035 SqFt
SOLD DATE : 11/15/2024
Key Details
Sold Price $355,000
Property Type Single Family Home
Sub Type Single Family Residence
Listing Status Sold
Purchase Type For Sale
Square Footage 1,035 sqft
Price per Sqft $342
Subdivision L D Mansfield
MLS Listing ID 7476384
Sold Date 11/15/24
Style Ranch,Traditional
Bedrooms 3
Full Baths 2
Construction Status Updated/Remodeled
HOA Y/N No
Originating Board First Multiple Listing Service
Year Built 1953
Annual Tax Amount $3,926
Tax Year 2023
Lot Size 0.410 Acres
Acres 0.41
Property Description
Welcome to this stunning NEWLY REMODELED 3 bedroom, 2 bathroom brick ranch with an open floor plan.This home features an inviting front porch with brick planters, perfect for relaxing. The gourmet kitchen boasts white cabinets, stainless steel appliances, a gas range with vented hood, marble countertops and a breakfast bar overlooking the family room. The bright family room showcases two large picture windows offering stunning views of the spacious front and fenced-in backyard. The owner's suite has an oversized gorgeous tiled shower with a niche.The secondary bathroom highlights a shower/tub combo with exquisite tilework with a niche. The home has been Renovated to include LVP Flooring, Recessed Lighting, NEW Interior & Exterior Paint, HVAC, Tankless Water Heater, New Cabinets, Lights Fixtures, and All New Appliances! A versatile outback building offers possibilities for storage, parking or a workshop. The fenced backyard provides privacy and space for a garden and outdoor activities. Situated in a prime location, this home is conveniently located near great restaurants, shopping, schools, Downtown Tucker & just minutes from I-285 & I-85. Make this beautiful house your home - schedule a tour today!
Location
State GA
County Dekalb
Lake Name None
Rooms
Bedroom Description Master on Main
Other Rooms Outbuilding
Basement None
Main Level Bedrooms 3
Dining Room None
Interior
Interior Features Disappearing Attic Stairs
Heating Natural Gas
Cooling Central Air
Flooring Other
Fireplaces Type None
Window Features None
Appliance Dishwasher, Gas Oven, Refrigerator, Tankless Water Heater
Laundry In Hall, Laundry Closet
Exterior
Exterior Feature Private Entrance, Private Yard, Storage
Garage Carport, Covered, Kitchen Level, Level Driveway
Fence Back Yard, Chain Link
Pool None
Community Features Near Schools, Near Shopping, Street Lights
Utilities Available Cable Available, Electricity Available, Natural Gas Available, Phone Available, Sewer Available, Water Available
Waterfront Description None
View Other
Roof Type Shingle
Street Surface Other
Accessibility None
Handicap Access None
Porch Front Porch
Total Parking Spaces 2
Private Pool false
Building
Lot Description Back Yard, Front Yard, Landscaped, Level, Private
Story One
Foundation Slab
Sewer Public Sewer
Water Public
Architectural Style Ranch, Traditional
Level or Stories One
Structure Type Brick,Brick 4 Sides
New Construction No
Construction Status Updated/Remodeled
Schools
Elementary Schools Smoke Rise
Middle Schools Tucker
High Schools Tucker
Others
Senior Community no
Restrictions false
Tax ID 18 214 02 006
Ownership Fee Simple
Acceptable Financing Cash, Conventional, FHA
Listing Terms Cash, Conventional, FHA
Financing no
Special Listing Condition Real Estate Owned
Read Less Info
Want to know what your home might be worth? Contact us for a FREE valuation!

Our team is ready to help you sell your home for the highest possible price ASAP

Bought with Keller Williams Buckhead

"My job is to find and attract mastery-based agents to the office, protect the culture, and make sure everyone is happy! "
516 Sosebee Farm Unit 1211, Grayson, Georgia, 30052, United States






