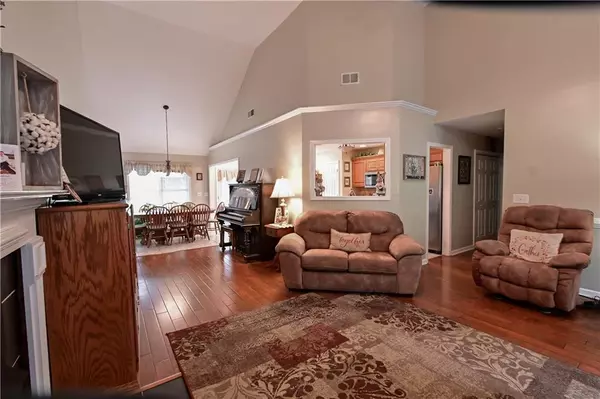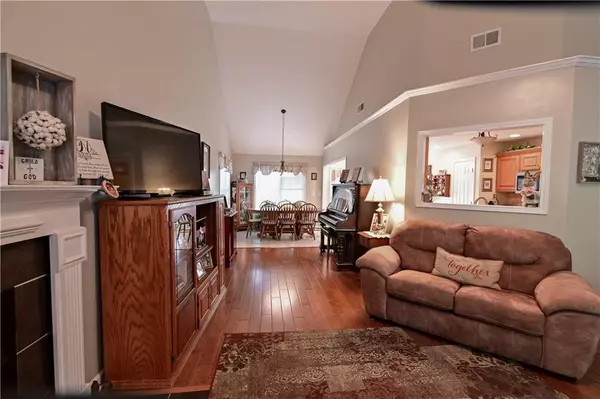$325,000
$325,000
For more information regarding the value of a property, please contact us for a free consultation.
3 Beds
2 Baths
1,643 SqFt
SOLD DATE : 11/21/2024
Key Details
Sold Price $325,000
Property Type Single Family Home
Sub Type Single Family Residence
Listing Status Sold
Purchase Type For Sale
Square Footage 1,643 sqft
Price per Sqft $197
Subdivision Camelot Sub Cg32A
MLS Listing ID 7452233
Sold Date 11/21/24
Style Ranch
Bedrooms 3
Full Baths 2
Construction Status Resale
HOA Y/N No
Originating Board First Multiple Listing Service
Year Built 2003
Annual Tax Amount $826
Tax Year 2023
Lot Size 1.450 Acres
Acres 1.45
Property Description
GREAT LOCATION in the CITY!
Welcome to your dream ranch-style home, a perfect blend of comfort and outdoor living! This charming three-bedroom, two-bathroom residence is nestled on a spacious 1.45 acre lot, offering ample privacy and room to breathe. As you enter, you'll be greeted by a warm and inviting living area that seamlessly flows into the dining space, perfect for entertaining family and friends. The well-appointed kitchen features modern appliances and plenty of counter space for meal preparation. The master suite is a serene retreat, complete with an en-suite bathroom for added convenience. The additional two bedrooms are generously sized, providing plenty of space. Step outside to discover your private oasis! The covered back porch invites you to relax and enjoy the tranquility of your surroundings, rain or shine. The beautifully designed wooden pergola provides a charming spot for outdoor gatherings, whether it’s a summer barbecue or a quiet evening under the stars. With a sprawling yard to explore, there’s plenty of room for gardening, play, or simply basking in the sun. This home is a perfect blend of indoor comfort and outdoor adventure, making it a must-see for anyone looking to embrace a peaceful lifestyle!
Location
State GA
County Gordon
Lake Name None
Rooms
Bedroom Description None
Other Rooms Gazebo, Outbuilding
Basement None
Main Level Bedrooms 3
Dining Room Open Concept
Interior
Interior Features Double Vanity, High Ceilings 10 ft Main
Heating Central
Cooling Ceiling Fan(s), Central Air
Flooring Ceramic Tile, Hardwood
Fireplaces Number 1
Fireplaces Type None
Window Features Aluminum Frames
Appliance Dishwasher, Electric Cooktop, Electric Oven
Laundry In Hall
Exterior
Exterior Feature None
Garage Driveway, Garage
Garage Spaces 2.0
Fence None
Pool None
Community Features None
Utilities Available Electricity Available, Phone Available, Sewer Available, Water Available
Waterfront Description None
View Neighborhood
Roof Type Composition
Street Surface Asphalt
Accessibility None
Handicap Access None
Porch Covered, Front Porch
Private Pool false
Building
Lot Description Back Yard, Cul-De-Sac, Front Yard
Story One
Foundation Slab
Sewer Public Sewer
Water Public
Architectural Style Ranch
Level or Stories One
Structure Type Brick Front,Vinyl Siding
New Construction No
Construction Status Resale
Schools
Elementary Schools Calhoun
Middle Schools Calhoun
High Schools Calhoun
Others
Senior Community no
Restrictions false
Tax ID C32A 117A
Special Listing Condition None
Read Less Info
Want to know what your home might be worth? Contact us for a FREE valuation!

Our team is ready to help you sell your home for the highest possible price ASAP

Bought with Realty One Group Edge

"My job is to find and attract mastery-based agents to the office, protect the culture, and make sure everyone is happy! "
516 Sosebee Farm Unit 1211, Grayson, Georgia, 30052, United States






