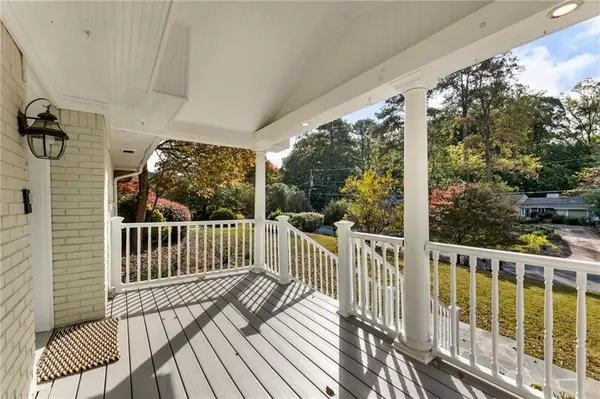$722,000
$725,000
0.4%For more information regarding the value of a property, please contact us for a free consultation.
3 Beds
2 Baths
1,835 SqFt
SOLD DATE : 12/02/2024
Key Details
Sold Price $722,000
Property Type Single Family Home
Sub Type Single Family Residence
Listing Status Sold
Purchase Type For Sale
Square Footage 1,835 sqft
Price per Sqft $393
Subdivision Lavista Park
MLS Listing ID 7464958
Sold Date 12/02/24
Style Bungalow
Bedrooms 3
Full Baths 2
Construction Status Resale
HOA Y/N No
Originating Board First Multiple Listing Service
Year Built 1951
Annual Tax Amount $6,341
Tax Year 2023
Lot Size 0.370 Acres
Acres 0.37
Property Description
Nestled in the heart of popular LaVista Park, this spacious 3 bedroom, 2 bathroom home features hardwoods throughout and a spacious open floor plan! The front living room is flooded with light from the large windows and open to the separate dining room perfect for entertaining. The renovated kitchen features stainless steel appliances, granite countertops a breakfast nook and a laundry closet with stackable washer + dryer. The large family room boasts vaulted ceilings and leads to the spacious, newly re-finished deck overlooking the fully fenced backyard with endless possibilities and a custom waterfall feature! The oversized primary suite features two closets, a newly updated marble bathroom with dual vanities, frameless shower door & plenty of storage. The separated seating area is perfect for an in home office, make-up vanity or additional sitting area. Sliding glass doors offer tons of light and easy access to the deck. Rare drive under 1-car garage with dry storage, new sewer line to the street and 1 year old roof - this freshly painted home has been maintained to perfection and is ready for it's next owner! Don't miss the driveway addition so no tandem parking is needed & recently re-landscaped front yard complete with custom stone steps and new front porch with composite decking boards! Lavista Park is conveniently located minutes to Buckhead, Virginia Highland, Emory University and the new Children's Hospital.
Location
State GA
County Dekalb
Lake Name None
Rooms
Bedroom Description Master on Main
Other Rooms None
Basement Crawl Space, Exterior Entry
Main Level Bedrooms 3
Dining Room Separate Dining Room
Interior
Interior Features Bookcases, Crown Molding, Disappearing Attic Stairs, Double Vanity
Heating Central
Cooling Ceiling Fan(s), Central Air
Flooring Hardwood
Fireplaces Type None
Window Features None
Appliance Dishwasher, Disposal, Dryer, Gas Range, Microwave, Range Hood, Refrigerator, Washer
Laundry In Kitchen
Exterior
Exterior Feature Awning(s), Private Entrance, Private Yard, Rain Gutters, Storage
Parking Features Garage
Garage Spaces 1.0
Fence Back Yard
Pool None
Community Features None
Utilities Available Cable Available, Electricity Available, Natural Gas Available, Phone Available, Sewer Available
Waterfront Description None
View Other
Roof Type Composition
Street Surface None
Accessibility None
Handicap Access None
Porch Deck, Front Porch
Private Pool false
Building
Lot Description Back Yard, Private
Story One
Foundation Brick/Mortar
Sewer Public Sewer
Water Public
Architectural Style Bungalow
Level or Stories One
Structure Type Brick
New Construction No
Construction Status Resale
Schools
Elementary Schools Briar Vista
Middle Schools Druid Hills
High Schools Druid Hills
Others
Senior Community no
Restrictions false
Tax ID 18 109 01 006
Financing no
Special Listing Condition None
Read Less Info
Want to know what your home might be worth? Contact us for a FREE valuation!

Our team is ready to help you sell your home for the highest possible price ASAP

Bought with Harry Norman REALTORS
"My job is to find and attract mastery-based agents to the office, protect the culture, and make sure everyone is happy! "
516 Sosebee Farm Unit 1211, Grayson, Georgia, 30052, United States






