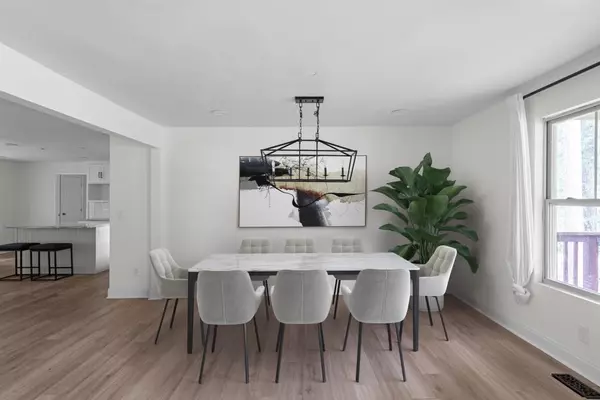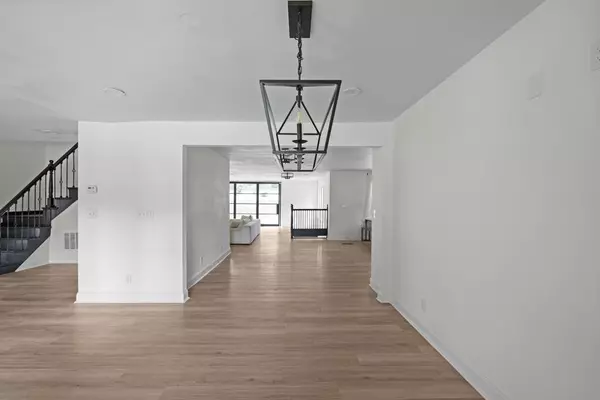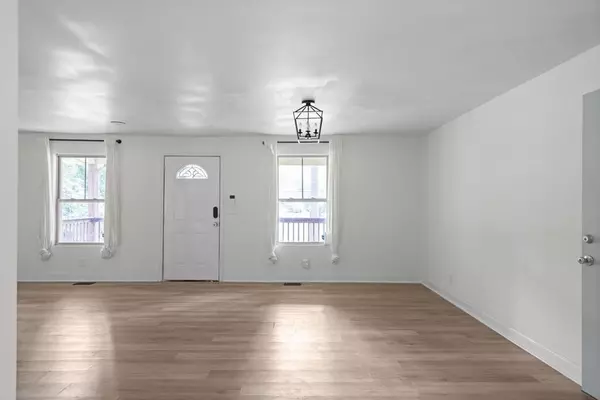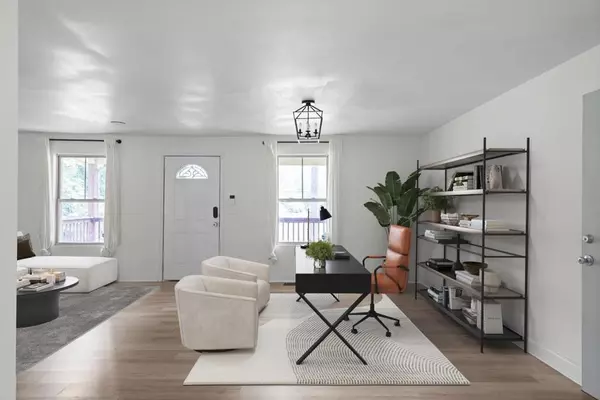$330,000
$330,000
For more information regarding the value of a property, please contact us for a free consultation.
3 Beds
3.5 Baths
2,604 SqFt
SOLD DATE : 12/30/2024
Key Details
Sold Price $330,000
Property Type Single Family Home
Sub Type Single Family Residence
Listing Status Sold
Purchase Type For Sale
Square Footage 2,604 sqft
Price per Sqft $126
Subdivision Enon Forest
MLS Listing ID 7421038
Sold Date 12/30/24
Style A-Frame,Bungalow,Contemporary
Bedrooms 3
Full Baths 3
Half Baths 1
Construction Status Updated/Remodeled
HOA Y/N No
Originating Board First Multiple Listing Service
Year Built 1981
Annual Tax Amount $7,855
Tax Year 2023
Lot Size 1.134 Acres
Acres 1.134
Property Description
Discover the perfect blend of modern luxury and serene natural beauty in this stunning NE-facing residence. Step inside to find elegant interiors featuring brand new 7.25-inch LVP flooring and 12 ft wide Black Aluminum Glass Exterior French Doors that flood the open concept floorplan with natural light. Enjoy the tranquility of a private, wooded backyard and an expansive front porch, perfect for relaxation and entertaining. The luxurious owner suite is oversized with room for a king-sized bed and a spacious sitting area, ideal for a nursery or home office. The remaining two bedrooms are equally impressive, offering expansive size and deep walk-in closets, providing ample storage and comfort. Located just 15 minutes from Hartsfield-Jackson Airport and 5 minutes from the shops and restaurants at Sandtown Crossing, this home offers the perfect retreat from city life with unparalleled comfort and convenience. Some images have been virtually staged.
Location
State GA
County Fulton
Lake Name None
Rooms
Bedroom Description Oversized Master
Other Rooms None
Basement Exterior Entry, Full, Interior Entry, Unfinished
Dining Room Open Concept, Seats 12+
Interior
Interior Features High Ceilings 9 ft Lower, High Ceilings 9 ft Main, High Ceilings 9 ft Upper
Heating Electric, Forced Air, Zoned
Cooling Central Air, Zoned
Flooring Ceramic Tile, Hardwood, Laminate
Fireplaces Number 1
Fireplaces Type Family Room, Gas Log
Window Features None
Appliance Dishwasher, Electric Oven, Microwave, Refrigerator
Laundry Other
Exterior
Exterior Feature None
Parking Features Garage, Garage Faces Side
Garage Spaces 2.0
Fence None
Pool None
Community Features None
Utilities Available Cable Available, Electricity Available, Phone Available
Waterfront Description None
View Rural
Roof Type Composition
Street Surface Paved
Accessibility None
Handicap Access None
Porch Front Porch
Private Pool false
Building
Lot Description Back Yard, Sloped, Wooded
Story Two
Foundation Brick/Mortar
Sewer Public Sewer
Water Public
Architectural Style A-Frame, Bungalow, Contemporary
Level or Stories Two
Structure Type Brick Front,Cement Siding,Wood Siding
New Construction No
Construction Status Updated/Remodeled
Schools
Elementary Schools Randolph
Middle Schools Sandtown
High Schools Westlake
Others
Senior Community no
Restrictions false
Tax ID 14F009400020398
Ownership Fee Simple
Acceptable Financing 1031 Exchange, Cash, Conventional, FHA, VA Loan
Listing Terms 1031 Exchange, Cash, Conventional, FHA, VA Loan
Financing no
Special Listing Condition None
Read Less Info
Want to know what your home might be worth? Contact us for a FREE valuation!

Our team is ready to help you sell your home for the highest possible price ASAP

Bought with Century 21 Connect Realty
"My job is to find and attract mastery-based agents to the office, protect the culture, and make sure everyone is happy! "
516 Sosebee Farm Unit 1211, Grayson, Georgia, 30052, United States






