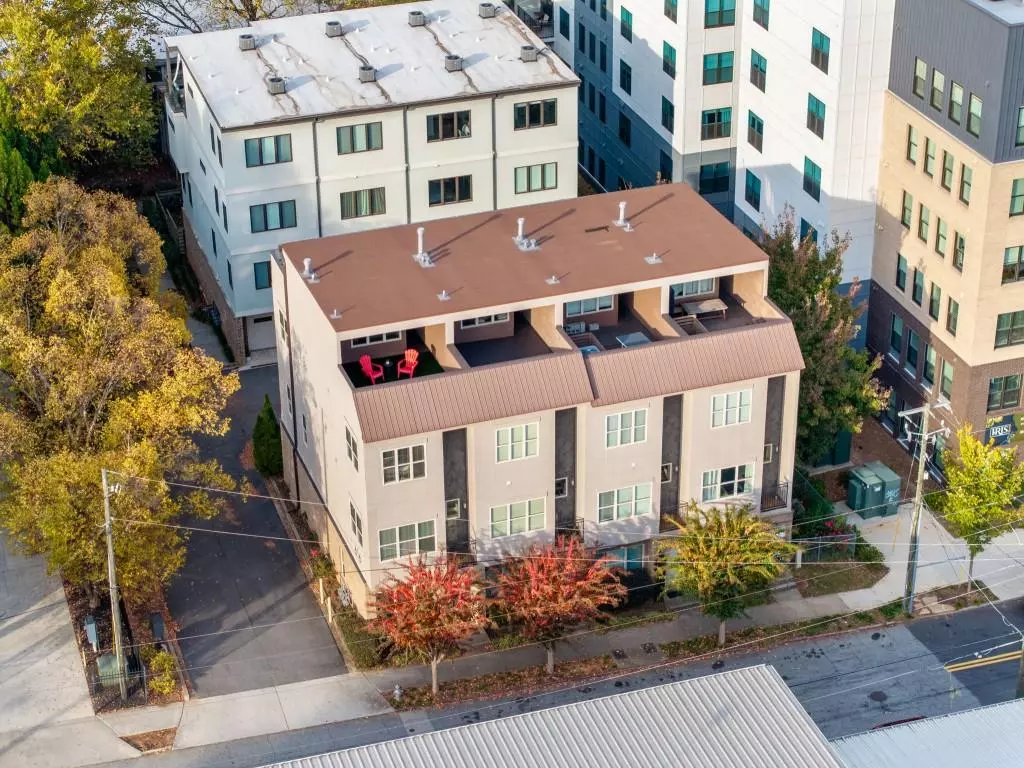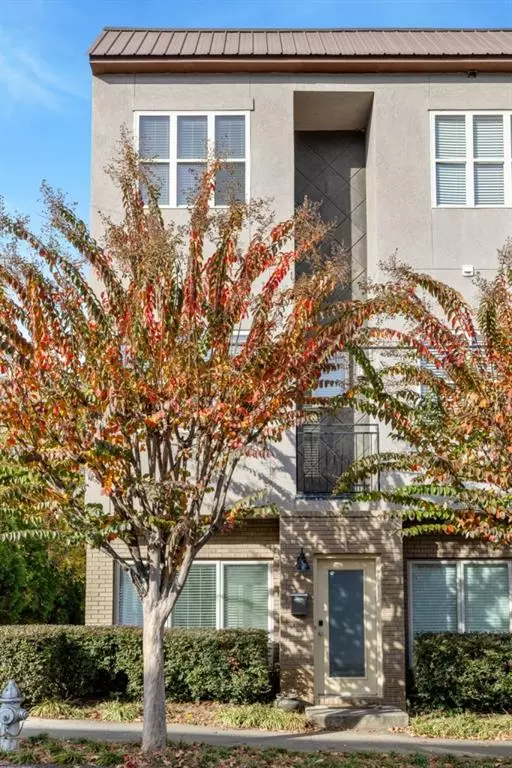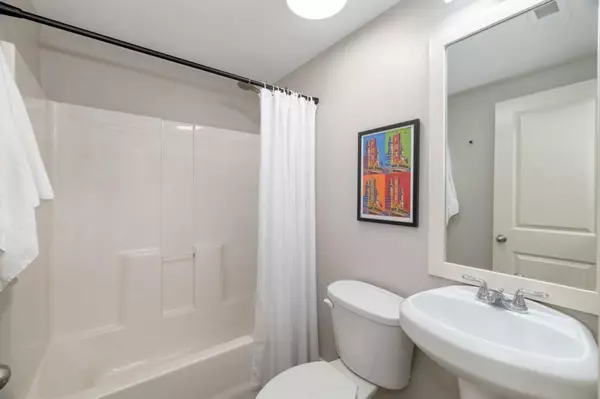$692,000
$695,000
0.4%For more information regarding the value of a property, please contact us for a free consultation.
3 Beds
3.5 Baths
1,591 SqFt
SOLD DATE : 01/02/2025
Key Details
Sold Price $692,000
Property Type Townhouse
Sub Type Townhouse
Listing Status Sold
Purchase Type For Sale
Square Footage 1,591 sqft
Price per Sqft $434
Subdivision Angier Townhomes
MLS Listing ID 7489467
Sold Date 01/02/25
Style Mid-Rise (up to 5 stories),Townhouse
Bedrooms 3
Full Baths 3
Half Baths 1
Construction Status Resale
HOA Fees $257
HOA Y/N Yes
Originating Board First Multiple Listing Service
Year Built 2008
Annual Tax Amount $8,485
Tax Year 2024
Lot Size 696 Sqft
Acres 0.016
Property Description
Moments from Ponce City Market, The Eastside Beltline Trail and nestled along the Old 4th Ward Park, it doesn't get any better than 616 Angier! An incredible find in Atlanta, this beautiful townhome captures hearts and minds with soaring ceilings, hardwood floors throughout, GARAGE parking and one of the most massive ROOFTOP terraces you'll find in the city! Upgrades galore in this end unit home boasting TWO gas fireplaces, large soaking tub + separate shower in the primary, wet bar off the spiral staircase leading up to the expansive rooftop and a third bedroom on the ground floor that flexes for an office or full guest suite. Incredible floorplan with en-suite bathrooms off all the bedrooms, a half bath off the main living and phenomenal windows throughout, ensures luxury comfort with sun soaked city views! Easy living moments from all your heart has longed for as you've dreamed of that perfect home.. Congratulations, you've arrived - Welcome Home!
Location
State GA
County Fulton
Lake Name None
Rooms
Bedroom Description Roommate Floor Plan,Split Bedroom Plan
Other Rooms None
Basement None
Dining Room Separate Dining Room
Interior
Interior Features Bookcases, Double Vanity, Entrance Foyer, High Ceilings 9 ft Main, High Ceilings 9 ft Upper, High Ceilings 9 ft Lower, High Speed Internet, Tray Ceiling(s), Walk-In Closet(s), Wet Bar
Heating Forced Air, Natural Gas
Cooling Ceiling Fan(s), Central Air, Electric
Flooring Ceramic Tile, Hardwood
Fireplaces Number 2
Fireplaces Type Factory Built, Gas Log, Glass Doors, Living Room, Outside
Window Features Double Pane Windows
Appliance Dishwasher, Disposal, Dryer, Gas Range, Microwave, Refrigerator, Washer
Laundry In Hall, Laundry Closet, Upper Level
Exterior
Exterior Feature Balcony, Private Entrance, Rain Gutters
Parking Features Driveway, Garage, Garage Faces Rear, Level Driveway
Garage Spaces 1.0
Fence None
Pool None
Community Features Homeowners Assoc, Near Beltline, Near Public Transport, Near Shopping, Park, Sidewalks, Street Lights
Utilities Available Cable Available, Electricity Available, Natural Gas Available, Water Available
Waterfront Description None
View City
Roof Type Other
Street Surface Asphalt,Paved
Accessibility None
Handicap Access None
Porch Covered, Deck, Rear Porch, Rooftop
Total Parking Spaces 1
Private Pool false
Building
Lot Description Landscaped, Level
Story Three Or More
Foundation Slab
Sewer Public Sewer
Water Public
Architectural Style Mid-Rise (up to 5 stories), Townhouse
Level or Stories Three Or More
Structure Type Brick,Brick 3 Sides,Stucco
New Construction No
Construction Status Resale
Schools
Elementary Schools Hope-Hill
Middle Schools David T Howard
High Schools Midtown
Others
HOA Fee Include Insurance,Maintenance Grounds,Maintenance Structure,Reserve Fund,Sewer,Water
Senior Community no
Restrictions true
Tax ID 14 001800051228
Ownership Condominium
Acceptable Financing Cash, Conventional
Listing Terms Cash, Conventional
Financing no
Special Listing Condition None
Read Less Info
Want to know what your home might be worth? Contact us for a FREE valuation!

Our team is ready to help you sell your home for the highest possible price ASAP

Bought with Harry Norman REALTORS
"My job is to find and attract mastery-based agents to the office, protect the culture, and make sure everyone is happy! "
516 Sosebee Farm Unit 1211, Grayson, Georgia, 30052, United States






