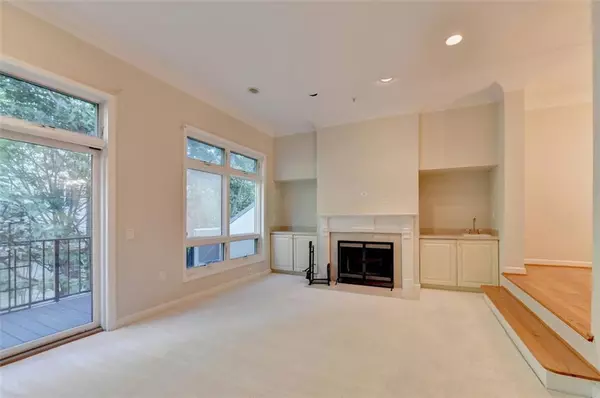$612,000
$615,900
0.6%For more information regarding the value of a property, please contact us for a free consultation.
3 Beds
2.5 Baths
2,256 SqFt
SOLD DATE : 12/23/2024
Key Details
Sold Price $612,000
Property Type Townhouse
Sub Type Townhouse
Listing Status Sold
Purchase Type For Sale
Square Footage 2,256 sqft
Price per Sqft $271
Subdivision The Oaks Of Buckhead
MLS Listing ID 7441907
Sold Date 12/23/24
Style Garden (1 Level)
Bedrooms 3
Full Baths 2
Half Baths 1
Construction Status Resale
HOA Fees $1,192
HOA Y/N Yes
Originating Board First Multiple Listing Service
Year Built 1992
Annual Tax Amount $5,712
Tax Year 2023
Lot Size 2,256 Sqft
Acres 0.0518
Property Description
Experience luxury living in this stunning 3-bedroom, 2.5-bath townhome, nestled within a private gated community in Buckhead. The grand 2-story foyer with hardwood floors welcomes you into a spacious great room, complete with a marble fireplace, built-ins, and access to a private terrace. The light-filled primary suite on the second floor boasts a cozy fireplace, separate tub and shower, and a generous walk-in closet. The third floor features two bright, spacious bedrooms with a shared bath. Additional highlights include ample storage and two deeded covered parking spaces.The Oaks at Buckhead offers a premium lifestyle with 24-hour concierge service, contactless guest parking and package retrieval, a guest suite for owners, community and conference rooms, a saltwater pool and hot tub, a state-of-the-art fitness center with a sauna, and rooftop terraces. Located in the heart of Atlanta's premier shopping and dining district, just steps from Phipps Plaza and Lenox Mall, this home is convenient to public transit and major highways. This unit represents the best value at The Oaks at Buckhead—don't miss your chance to own it!
Location
State GA
County Fulton
Lake Name None
Rooms
Bedroom Description Oversized Master
Other Rooms None
Basement None
Dining Room Separate Dining Room
Interior
Interior Features Double Vanity, Entrance Foyer 2 Story, High Ceilings 9 ft Main, High Ceilings 9 ft Upper, Walk-In Closet(s), Wet Bar
Heating Electric
Cooling Ceiling Fan(s), Central Air
Flooring Carpet, Hardwood
Fireplaces Number 2
Fireplaces Type Electric, Great Room, Master Bedroom
Window Features Double Pane Windows
Appliance Dishwasher, Disposal, Electric Range, Microwave
Laundry In Hall, Upper Level
Exterior
Exterior Feature Courtyard, Storage
Parking Features Covered, Deeded
Fence Fenced
Pool None
Community Features Barbecue, Business Center, Clubhouse, Fitness Center, Gated, Guest Suite, Near Shopping, Pool, Sauna
Utilities Available Cable Available, Electricity Available, Phone Available, Sewer Available, Underground Utilities, Water Available
Waterfront Description None
View City, Other
Roof Type Composition
Street Surface Asphalt
Accessibility None
Handicap Access None
Porch Deck, Patio
Total Parking Spaces 2
Private Pool false
Building
Lot Description Level
Story Three Or More
Foundation Block
Sewer Public Sewer
Water Public
Architectural Style Garden (1 Level)
Level or Stories Three Or More
Structure Type Stucco
New Construction No
Construction Status Resale
Schools
Elementary Schools Sarah Rawson Smith
Middle Schools Willis A. Sutton
High Schools North Atlanta
Others
HOA Fee Include Maintenance Grounds,Receptionist,Security,Swim,Tennis,Trash
Senior Community no
Restrictions true
Tax ID 17 004500051723
Ownership Fee Simple
Financing no
Special Listing Condition None
Read Less Info
Want to know what your home might be worth? Contact us for a FREE valuation!

Our team is ready to help you sell your home for the highest possible price ASAP

Bought with Atlanta Communities
"My job is to find and attract mastery-based agents to the office, protect the culture, and make sure everyone is happy! "
516 Sosebee Farm Unit 1211, Grayson, Georgia, 30052, United States






