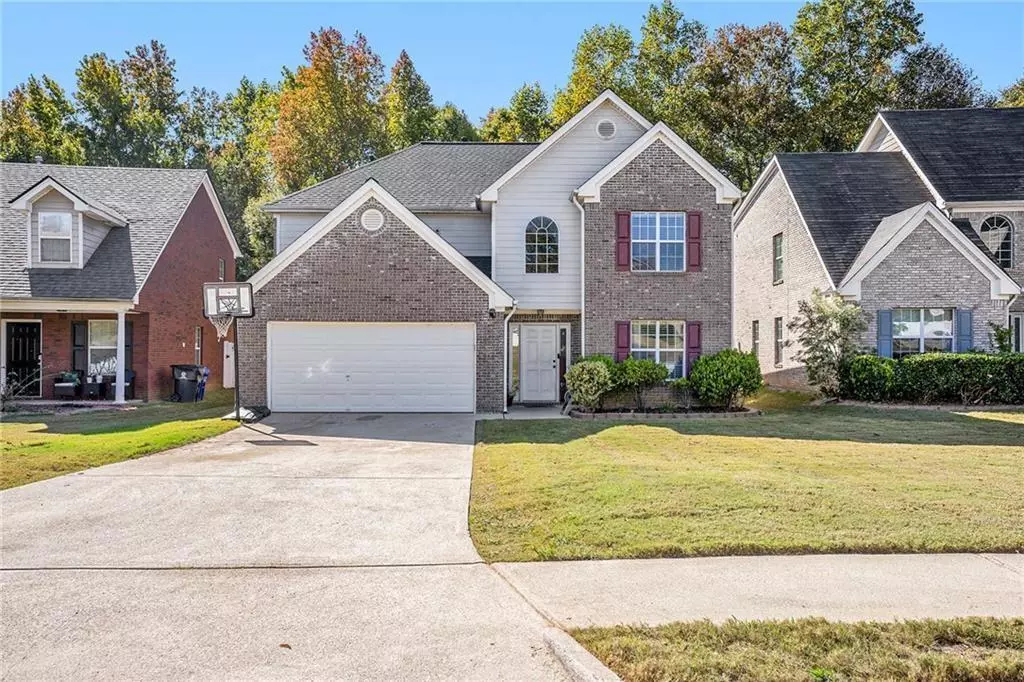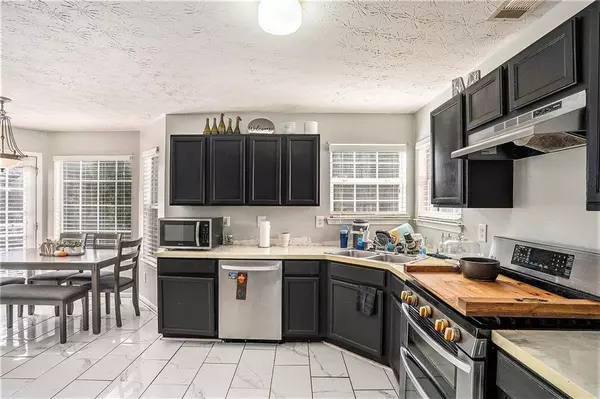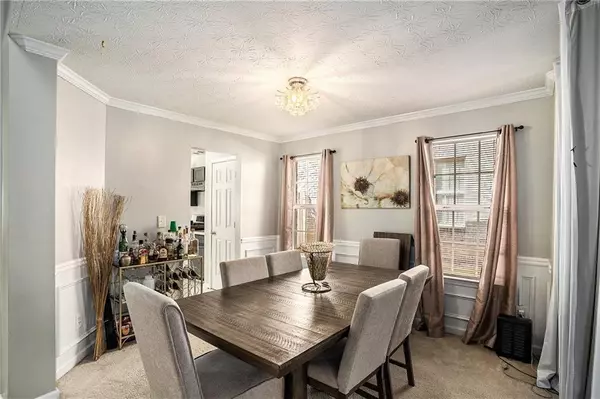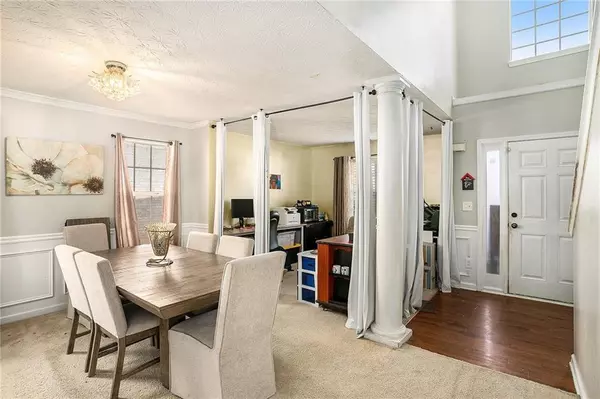$233,000
$268,000
13.1%For more information regarding the value of a property, please contact us for a free consultation.
4 Beds
2.5 Baths
2,113 SqFt
SOLD DATE : 02/24/2025
Key Details
Sold Price $233,000
Property Type Single Family Home
Sub Type Single Family Residence
Listing Status Sold
Purchase Type For Sale
Square Footage 2,113 sqft
Price per Sqft $110
Subdivision Northbridge Crossing
MLS Listing ID 7505510
Sold Date 02/24/25
Style Traditional
Bedrooms 4
Full Baths 2
Half Baths 1
Construction Status Resale
HOA Fees $650
HOA Y/N Yes
Originating Board First Multiple Listing Service
Year Built 2004
Annual Tax Amount $3,810
Tax Year 2024
Lot Size 4,464 Sqft
Acres 0.1025
Property Sub-Type Single Family Residence
Property Description
Welcome to this delightful 4-bedroom, 2.5-bath home that combines comfort and style. Upon entering, you'll find a versatile space to the right, ideal for a home office or a cozy sitting area. The open-concept design flows effortlessly into the living room, where a charming fireplace creates a welcoming atmosphere. The kitchen features stylish tile flooring and modern stainless steel appliances. With a roof that's only about one year old, this home offers great peace of mind. Step outside into the private backyard, ready for your personal vision. A little TLC can transform this home into your dream space! Property to be sold as-is.
Location
State GA
County Henry
Lake Name None
Rooms
Bedroom Description Other
Other Rooms None
Basement None
Dining Room Separate Dining Room
Interior
Interior Features Entrance Foyer, High Ceilings 10 ft Main, Walk-In Closet(s)
Heating Central
Cooling Ceiling Fan(s), Central Air
Flooring Carpet, Ceramic Tile, Hardwood
Fireplaces Number 1
Fireplaces Type Living Room
Window Features None
Appliance Dishwasher, Electric Oven, Refrigerator
Laundry Main Level
Exterior
Exterior Feature None
Parking Features Driveway, Garage
Garage Spaces 1.0
Fence Back Yard, Privacy
Pool None
Community Features None
Utilities Available Cable Available, Electricity Available, Phone Available
Waterfront Description None
View Other
Roof Type Shingle
Street Surface Paved
Accessibility None
Handicap Access None
Porch Patio
Total Parking Spaces 2
Private Pool false
Building
Lot Description Back Yard, Front Yard, Private
Story Two
Foundation See Remarks, Slab
Sewer Public Sewer
Water Public
Architectural Style Traditional
Level or Stories Two
Structure Type Brick 3 Sides
New Construction No
Construction Status Resale
Schools
Elementary Schools Smith-Barnes
Middle Schools Stockbridge
High Schools Stockbridge
Others
Senior Community no
Restrictions false
Tax ID 030D01203000
Acceptable Financing Cash, Conventional, FHA, VA Loan
Listing Terms Cash, Conventional, FHA, VA Loan
Special Listing Condition None
Read Less Info
Want to know what your home might be worth? Contact us for a FREE valuation!

Our team is ready to help you sell your home for the highest possible price ASAP

Bought with Non FMLS Member
"My job is to find and attract mastery-based agents to the office, protect the culture, and make sure everyone is happy! "
516 Sosebee Farm Unit 1211, Grayson, Georgia, 30052, United States






