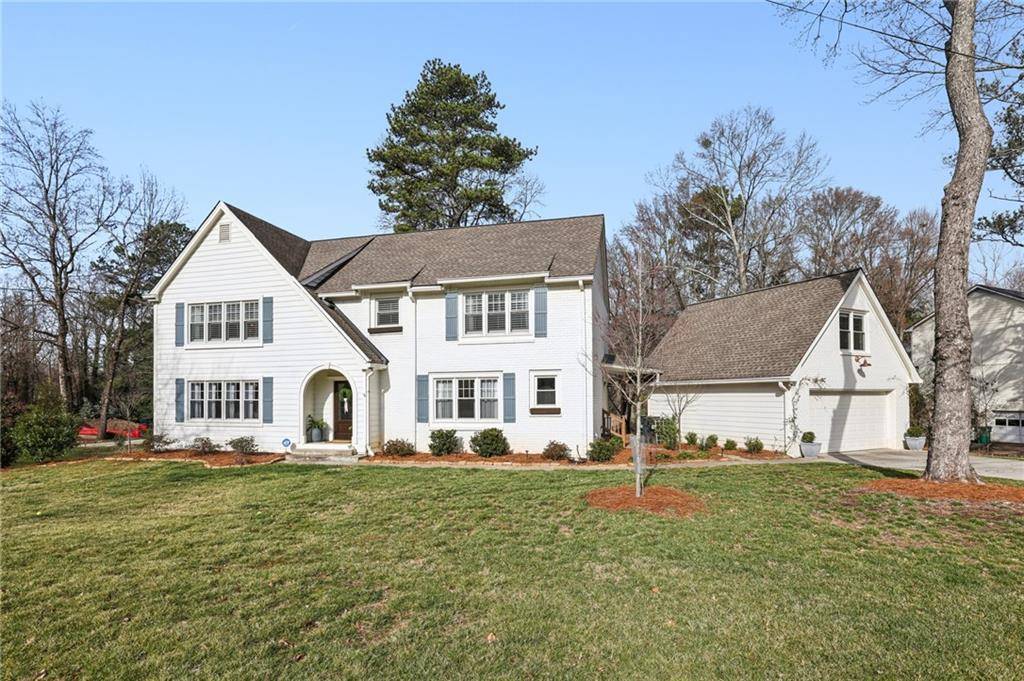$925,000
$899,000
2.9%For more information regarding the value of a property, please contact us for a free consultation.
5 Beds
3.5 Baths
3,453 SqFt
SOLD DATE : 03/17/2025
Key Details
Sold Price $925,000
Property Type Single Family Home
Sub Type Single Family Residence
Listing Status Sold
Purchase Type For Sale
Square Footage 3,453 sqft
Price per Sqft $267
Subdivision The Branches
MLS Listing ID 7526161
Sold Date 03/17/25
Style Traditional,Tudor
Bedrooms 5
Full Baths 3
Half Baths 1
Construction Status Resale
HOA Y/N No
Originating Board First Multiple Listing Service
Year Built 1978
Annual Tax Amount $6,731
Tax Year 2024
Lot Size 0.431 Acres
Acres 0.4306
Property Sub-Type Single Family Residence
Property Description
Welcome to the this incredibly charming tudor located in the coveted Branches community. This lovely residence offers the perfect blend of comfort, style, and convenience, making it an ideal place to call home. As you step inside, you'll be greeted by the sunlit foyer, with views of the expansive formal dining room, as well as a cozy sitting area. The newly refinished front staircase is complete with a stylish runner. The bright family room offers beamed ceilings and built-in cabinetry on either side of the fireplace. The spacious kitchen boasts new stainless appliances, white cabinetry and large windows with a view of the backyard. A renovated powder room and large laundry space complete the main floor. Upstairs, you'll find 4 bedrooms and 2 full bathrooms. The primary suite offers a fireplace, two closets, dual vanity and a large shower. Three additional bedrooms are all generous in size and the secondary bath offers a tub and shower combo, as well as double vanity. Hardwood floors are present throughout the entire home. Above the garage, there is a large finished space that serves as a fifth bedroom. The space includes a full bathroom and is ideal for a separate workspace, teen/nanny suite, or guest apartment. The unfinished basement is a blank canvas for someone to make their own and the beautiful corner lot is perfect for playing and pets. Optional membership available to The Branches Club which offers an active swim/tennis community with pool, clubhouse, tennis pavilion, playground and lighted tennis courts. Minutes to 400 and 285 as well as Dunwoody and Sandy Springs shopping and dining.
Location
State GA
County Fulton
Lake Name None
Rooms
Bedroom Description Oversized Master
Other Rooms None
Basement Daylight, Exterior Entry, Full, Interior Entry, Unfinished
Dining Room Seats 12+, Separate Dining Room
Interior
Interior Features Beamed Ceilings, Bookcases, Disappearing Attic Stairs, Double Vanity, Entrance Foyer, His and Hers Closets, Recessed Lighting, Walk-In Closet(s)
Heating Forced Air, Natural Gas, Zoned
Cooling Ceiling Fan(s), Central Air, Zoned
Flooring Hardwood, Tile
Fireplaces Number 2
Fireplaces Type Family Room, Master Bedroom
Window Features Insulated Windows
Appliance Dishwasher, Disposal, Double Oven, Electric Range, Gas Water Heater, Microwave, Refrigerator, Self Cleaning Oven, Tankless Water Heater
Laundry Laundry Room, Main Level
Exterior
Exterior Feature Private Yard, Rear Stairs
Parking Features Garage, Garage Faces Front, Kitchen Level, Level Driveway
Garage Spaces 2.0
Fence None
Pool None
Community Features Clubhouse, Near Shopping, Playground, Pool, Street Lights, Swim Team, Tennis Court(s)
Utilities Available Cable Available, Electricity Available, Natural Gas Available, Sewer Available, Water Available
Waterfront Description None
View Neighborhood
Roof Type Composition
Street Surface Asphalt
Accessibility None
Handicap Access None
Porch Covered, Deck
Private Pool false
Building
Lot Description Back Yard, Corner Lot, Front Yard, Landscaped, Level
Story Two
Foundation Block
Sewer Public Sewer
Water Public
Architectural Style Traditional, Tudor
Level or Stories Two
Structure Type Brick 4 Sides,Frame
New Construction No
Construction Status Resale
Schools
Elementary Schools Woodland - Fulton
Middle Schools Sandy Springs
High Schools North Springs
Others
Senior Community no
Restrictions false
Tax ID 17 002000020354
Special Listing Condition None
Read Less Info
Want to know what your home might be worth? Contact us for a FREE valuation!

Our team is ready to help you sell your home for the highest possible price ASAP

Bought with Keller Williams Rlty Consultants
"My job is to find and attract mastery-based agents to the office, protect the culture, and make sure everyone is happy! "
516 Sosebee Farm Unit 1211, Grayson, Georgia, 30052, United States






