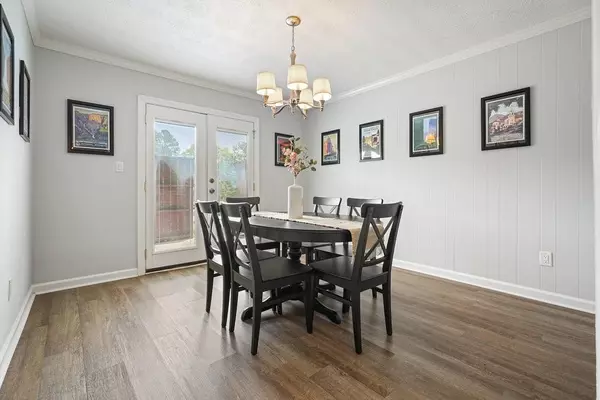$355,000
$350,000
1.4%For more information regarding the value of a property, please contact us for a free consultation.
3 Beds
2.5 Baths
1,800 SqFt
SOLD DATE : 07/10/2025
Key Details
Sold Price $355,000
Property Type Condo
Sub Type Condominium
Listing Status Sold
Purchase Type For Sale
Square Footage 1,800 sqft
Price per Sqft $197
Subdivision The Meadows
MLS Listing ID 7594865
Sold Date 07/10/25
Style Traditional
Bedrooms 3
Full Baths 2
Half Baths 1
Construction Status Resale
HOA Fees $400/mo
HOA Y/N Yes
Year Built 1973
Annual Tax Amount $2,837
Tax Year 2024
Lot Size 4,791 Sqft
Acres 0.11
Property Sub-Type Condominium
Source First Multiple Listing Service
Property Description
Live in one of East Cobb's most desirable zip codes, where top-rated schools, parks, trails, and local favorites are just around the corner. This spacious 3 bedroom, 2.5 bath home in The Meadows offers the lifestyle and location you've been waiting for.
Inside, you'll find a flexible main level with a separate dining room, generous living area, and a bonus space that's perfect for a home office, playroom, or reading nook. The kitchen opens to a private courtyard—your own quiet escape for morning coffee or evening downtime. Upstairs, all three bedrooms offer comfort and space, including a primary suite with an ensuite bath.
At 1,800 square feet, this is the largest floor plan in the community—giving you the room you need with the low-maintenance living you want. Enjoy the convenience of an attached garage and the peace of a well-kept, established neighborhood in the heart of East Cobb.
Location
State GA
County Cobb
Area The Meadows
Lake Name None
Rooms
Bedroom Description Other
Other Rooms None
Basement None
Dining Room Separate Dining Room
Kitchen Cabinets Other, Eat-in Kitchen, Pantry, Solid Surface Counters, Stone Counters
Interior
Interior Features High Speed Internet, His and Hers Closets
Heating Central, Electric
Cooling Ceiling Fan(s), Central Air, Electric
Flooring Carpet, Ceramic Tile, Wood, Other
Fireplaces Type None
Equipment None
Window Features Double Pane Windows
Appliance Dishwasher, Disposal, Dryer, Electric Range, Microwave, Refrigerator, Washer
Laundry In Kitchen, Main Level
Exterior
Exterior Feature Courtyard, Private Yard, Storage
Parking Features Attached, Driveway, Garage, Garage Faces Front, Kitchen Level, Level Driveway
Garage Spaces 1.0
Fence Fenced, Front Yard, Wood
Pool None
Community Features Homeowners Assoc, Near Schools, Near Shopping, Near Trails/Greenway, Pool, Street Lights
Utilities Available Cable Available, Electricity Available, Sewer Available, Water Available
Waterfront Description None
View Y/N Yes
View Other
Roof Type Composition
Street Surface Asphalt
Accessibility None
Handicap Access None
Porch Patio, Rear Porch
Total Parking Spaces 1
Private Pool false
Building
Lot Description Level, Private
Story Two
Foundation Slab
Sewer Public Sewer
Water Public
Architectural Style Traditional
Level or Stories Two
Structure Type Cement Siding,Frame
Construction Status Resale
Schools
Elementary Schools Sope Creek
Middle Schools Dickerson
High Schools Walton
Others
HOA Fee Include Maintenance Grounds,Maintenance Structure,Sewer,Swim,Termite,Trash,Water
Senior Community no
Restrictions true
Tax ID 01014500990
Ownership Condominium
Acceptable Financing Cash, Conventional, FHA, VA Loan
Listing Terms Cash, Conventional, FHA, VA Loan
Financing yes
Read Less Info
Want to know what your home might be worth? Contact us for a FREE valuation!

Our team is ready to help you sell your home for the highest possible price ASAP

Bought with Harry Norman Realtors
"My job is to find and attract mastery-based agents to the office, protect the culture, and make sure everyone is happy! "
516 Sosebee Farm Unit 1211, Grayson, Georgia, 30052, United States






