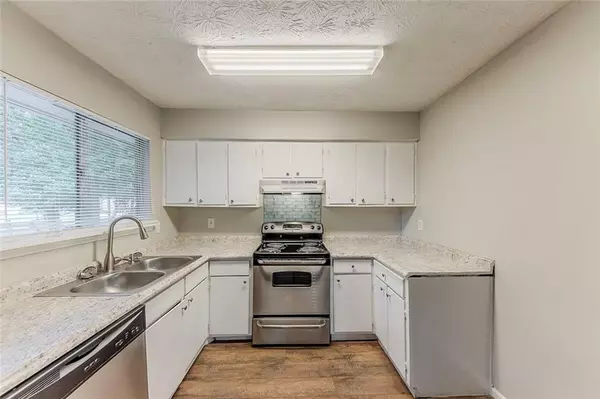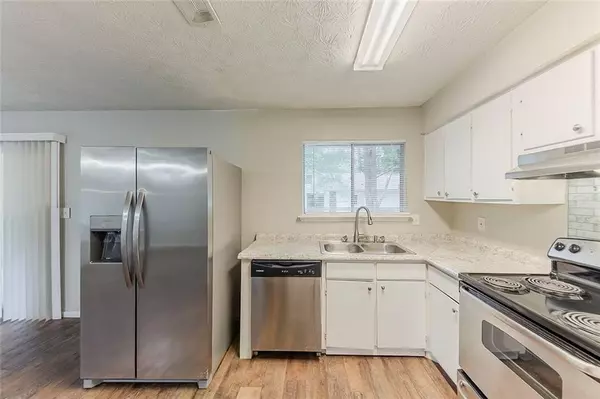$245,000
$247,000
0.8%For more information regarding the value of a property, please contact us for a free consultation.
4 Beds
2 Baths
1,636 SqFt
SOLD DATE : 07/24/2025
Key Details
Sold Price $245,000
Property Type Single Family Home
Sub Type Single Family Residence
Listing Status Sold
Purchase Type For Sale
Square Footage 1,636 sqft
Price per Sqft $149
Subdivision Kimberly
MLS Listing ID 7583546
Sold Date 07/24/25
Style Ranch
Bedrooms 4
Full Baths 2
Construction Status Resale
HOA Y/N No
Year Built 1972
Annual Tax Amount $3,299
Tax Year 2024
Lot Size 0.387 Acres
Acres 0.3874
Property Sub-Type Single Family Residence
Source First Multiple Listing Service
Property Description
Charming ranch home in South Fulton with a practical layout and classic curb appeal. Inside, you'll find a bright living room with large windows and hardwood-style flooring, which connects to a separate dining area and an eat-in kitchen with plenty of cabinet space and updated appliances.
The primary suite includes a private bath and dual closets. Two additional bedrooms and a full hall bath round out the main level. A bonus flex room offers extra space that could work well as a home office, playroom, or den.
Out back, the level yard provides room to unwind or entertain. A covered front entry and two-car garage offer added convenience. Set on a quiet street with easy access to shopping, parks, and major roads.
Location
State GA
County Fulton
Area Kimberly
Lake Name None
Rooms
Bedroom Description Master on Main
Other Rooms None
Basement None
Main Level Bedrooms 4
Dining Room Separate Dining Room
Kitchen Cabinets White, Other
Interior
Interior Features Walk-In Closet(s), Other
Heating Forced Air, Natural Gas
Cooling Ceiling Fan(s), Central Air
Flooring Carpet, Hardwood
Fireplaces Type None
Equipment None
Window Features None
Appliance Dishwasher, Electric Range, Refrigerator
Laundry Laundry Room
Exterior
Exterior Feature None
Parking Features Driveway, Garage
Garage Spaces 2.0
Fence Back Yard, Chain Link, Fenced
Pool None
Community Features None
Utilities Available Electricity Available, Natural Gas Available, Underground Utilities, Water Available
Waterfront Description None
View Y/N Yes
View Neighborhood
Roof Type Composition,Shingle
Street Surface Paved
Accessibility None
Handicap Access None
Porch Rear Porch, Screened
Private Pool false
Building
Lot Description Back Yard, Front Yard
Story One
Foundation Slab
Sewer Public Sewer
Water Public
Architectural Style Ranch
Level or Stories One
Structure Type Brick,Wood Siding
Construction Status Resale
Schools
Elementary Schools Bethune - College Park
Middle Schools Mcnair - Fulton
High Schools Banneker
Others
Senior Community no
Restrictions false
Tax ID 13 015900010860
Acceptable Financing Cash, Conventional, FHA, VA Loan
Listing Terms Cash, Conventional, FHA, VA Loan
Read Less Info
Want to know what your home might be worth? Contact us for a FREE valuation!

Our team is ready to help you sell your home for the highest possible price ASAP

Bought with BHGRE Metro Brokers
"My job is to find and attract mastery-based agents to the office, protect the culture, and make sure everyone is happy! "
516 Sosebee Farm Unit 1211, Grayson, Georgia, 30052, United States






