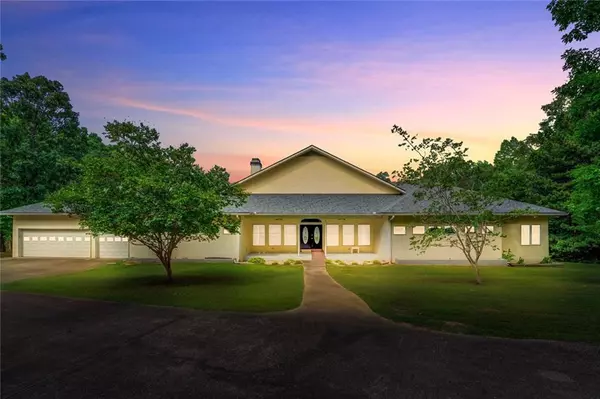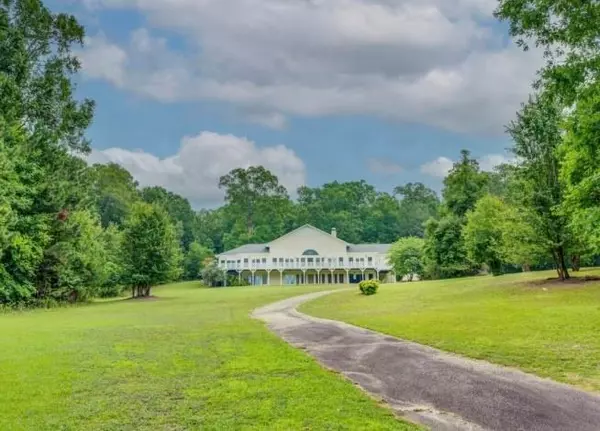$700,000
$779,900
10.2%For more information regarding the value of a property, please contact us for a free consultation.
4 Beds
5 Baths
4,882 SqFt
SOLD DATE : 07/28/2025
Key Details
Sold Price $700,000
Property Type Single Family Home
Sub Type Single Family Residence
Listing Status Sold
Purchase Type For Sale
Square Footage 4,882 sqft
Price per Sqft $143
MLS Listing ID 7504157
Sold Date 07/28/25
Style Traditional
Bedrooms 4
Full Baths 5
Construction Status Resale
HOA Y/N No
Year Built 1997
Annual Tax Amount $6,464
Tax Year 2023
Lot Size 15.980 Acres
Acres 15.98
Property Sub-Type Single Family Residence
Source First Multiple Listing Service
Property Description
Listed below recent appraisal value! Beautiful DEEDED Lake front home with 15.98 +/- acres on Jackson Lake. Located near Bear Creek Marina on Alcovy N Drive you enter the property through the double security gates and follow the long driveway through your own private woods until you come to an opening where your private oasis 4 bedroom and 5-bathroom home is located. Be prepared to be wowed when you walk in the front door! This home has so many wonderful upgrades & features such as a new roof, gutters & floodlights, inside has been freshly painted, new waterproof LVP flooring throughout the main floor, wide doorways, central vacuum, a propane generator, heating & cooling geothermal unit, new HVAC system, more storage, intercom system, open floor plan with large living room with high ceilings & remote control gas log fireplace, dining-room, kitchen with lots of counter space, oversized pantry, built in microwave & oven, ice machine, refrigerator, dishwasher, counter-top stove & trash compactor and there are amazing views from every room. The owner's suite features his & her bathrooms with hers having a Jacuzzi tub & make-up desk in a spa like setting, lots of closet space, walk-in closet, sitting room and sunroom with a wet bar and a private entrance to the deck. Also included on the main floor is another bedroom, bonus room, a full bathroom, an office/flex floor plan & large laundry-room. Downstairs boast 2 bedrooms that includes a 2nd master bedroom with walk-in closet and 2 bathrooms along with an open living room and kitchen with views of the lake from every room. There are also tons of storage throughout the home along with a 3-car garage and an additional single garage in the back. Outside features a sprinkler system, beautiful grass field overlooking the lake that has a paved path down to the water and a 2-slip covered boat dock with a boat lift and storage room. The property includes a 132 feet of deeded lake front property which is hard to find on Jackson Lake! With so much privacy and nature surrounded by trees and the large private deck that runs the length of the home this property is truly one of a kind! This is your own private paradise!
Location
State GA
County Jasper
Area None
Lake Name Jackson - GA
Rooms
Bedroom Description Master on Main,Oversized Master,Split Bedroom Plan
Other Rooms None
Basement Daylight, Driveway Access, Exterior Entry, Finished, Interior Entry
Main Level Bedrooms 2
Dining Room Open Concept, Seats 12+
Kitchen Breakfast Bar, Pantry Walk-In, Second Kitchen, Solid Surface Counters
Interior
Interior Features Crown Molding, High Ceilings 10 ft Main, High Speed Internet, His and Hers Closets, Walk-In Closet(s), Wet Bar
Heating Central, Zoned
Cooling Ceiling Fan(s), Central Air, Zoned
Flooring Carpet, Ceramic Tile, Vinyl
Fireplaces Number 1
Fireplaces Type Factory Built, Gas Starter, Living Room
Equipment Irrigation Equipment
Window Features Window Treatments
Appliance Dishwasher, Electric Cooktop, Electric Oven, Microwave, Refrigerator, Trash Compactor
Laundry In Hall, Laundry Room, Main Level
Exterior
Exterior Feature Private Entrance, Private Yard, Storage
Parking Features Driveway, Garage, Garage Door Opener, Kitchen Level, Level Driveway, RV Access/Parking
Garage Spaces 4.0
Fence None
Pool None
Community Features None
Utilities Available Electricity Available, Water Available
Waterfront Description Lake Front,Waterfront
View Y/N Yes
View Lake
Roof Type Composition
Street Surface Paved
Accessibility Accessible Approach with Ramp
Handicap Access Accessible Approach with Ramp
Porch Covered, Deck, Front Porch
Total Parking Spaces 3
Private Pool false
Building
Lot Description Back Yard, Front Yard, Landscaped, Private, Sprinklers In Front, Wooded
Story Two
Foundation See Remarks
Sewer Septic Tank
Water Public
Architectural Style Traditional
Level or Stories Two
Structure Type Stucco
Construction Status Resale
Schools
Elementary Schools Washington Park
Middle Schools Jasper County
High Schools Jasper County
Others
Senior Community no
Restrictions false
Tax ID 014B 028
Acceptable Financing Cash, Conventional, FHA, VA Loan
Listing Terms Cash, Conventional, FHA, VA Loan
Read Less Info
Want to know what your home might be worth? Contact us for a FREE valuation!

Our team is ready to help you sell your home for the highest possible price ASAP

Bought with Non FMLS Member
"My job is to find and attract mastery-based agents to the office, protect the culture, and make sure everyone is happy! "
516 Sosebee Farm Unit 1211, Grayson, Georgia, 30052, United States






