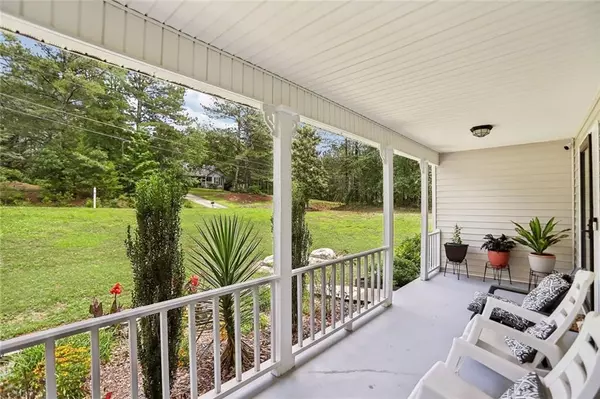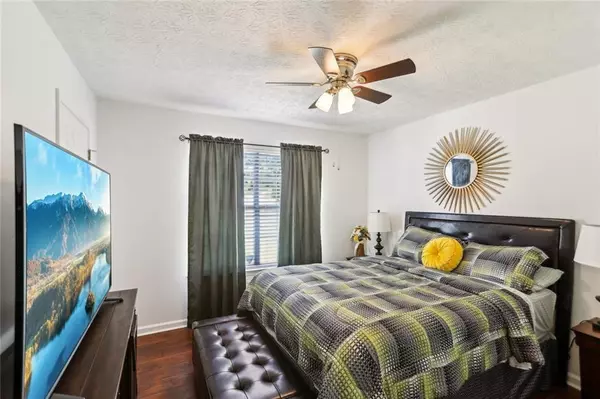$305,000
$325,000
6.2%For more information regarding the value of a property, please contact us for a free consultation.
3 Beds
2 Baths
1,595 SqFt
SOLD DATE : 09/23/2025
Key Details
Sold Price $305,000
Property Type Single Family Home
Sub Type Single Family Residence
Listing Status Sold
Purchase Type For Sale
Square Footage 1,595 sqft
Price per Sqft $191
Subdivision Laney Place
MLS Listing ID 7588373
Sold Date 09/23/25
Style Ranch
Bedrooms 3
Full Baths 2
Construction Status Resale
HOA Y/N No
Year Built 1993
Annual Tax Amount $1,938
Tax Year 2024
Lot Size 1.000 Acres
Acres 1.0
Property Sub-Type Single Family Residence
Source First Multiple Listing Service
Property Description
Welcome to 105 Laney Court, a bright and spacious ranch-style home in the heart of Henry County that is completely TURN KEY! This three bedroom two bath property has been meticulously upgraded to offer modern comforts and style while retaining its classic charm.
When you walk up to this lovely home, you will notice the spacious rocking chair front porch. This is the perfect place to enjoy a morning coffee and listen to the birds sing before starting your day.
Step inside and be greeted by the open floorplan that seamlessly connects the kitchen and family room, creating an inviting space perfect for both entertaining and everyday living. You'll appreciate the elegant touches throughout the home, including recessed lighting, crown molding, trey ceilings, new appliances and new LVP flooring. The attention to detail extends to upgraded hardware throughout the house and fresh interior paint. The kitchen is bright and airy with ample painted cabinetry. There is a breakfast dining area and a separate dining room to accommodate your dining needs.
After a relaxing evening in front of the gas burning fireplace in your family room, you will enjoy retreating to the primary bedroom that is a very spacious with lots of closet space. The primary bath along with the other full bath, is beautiful with designer upgrades.
Once you feel like this home has it all.... venture out to check out the backyard. The outdoor space is private and versatile, offering endless possibilities for gardening, play, or relaxation. There is a brand new fence to keep the pets safe and gutter guards installed to ensure less work and more enjoyment. Grill, relax or enjoy a cocktail on your newly rebuilt and painted back deck. While you are outside, take note that the property spans to the side of the home. This offers you the chance to expand, make your dream yard a reality or just have a natural area.
New HVAC and septic ensures peace of mind for years to come. There is a security system throughout the home.
This home is truly MOVE IN READY... just bring your things and call it "Home". Don't miss out on this incredible opportunity to own a beautifully updated ranch home in a desirable location.
Location
State GA
County Henry
Area Laney Place
Lake Name None
Rooms
Bedroom Description Master on Main,Oversized Master
Other Rooms None
Basement Crawl Space
Main Level Bedrooms 3
Dining Room Separate Dining Room
Kitchen Cabinets White, Solid Surface Counters, Eat-in Kitchen
Interior
Interior Features Tray Ceiling(s), Walk-In Closet(s)
Heating Forced Air
Cooling Ceiling Fan(s), Central Air, Electric
Flooring Other, Luxury Vinyl, Ceramic Tile, Vinyl
Fireplaces Number 1
Fireplaces Type Gas Starter, Family Room
Equipment None
Window Features Aluminum Frames,Insulated Windows
Appliance Dishwasher, Gas Oven, Gas Water Heater, Microwave, Refrigerator, Washer, Dryer
Laundry Laundry Room, Main Level, Common Area
Exterior
Exterior Feature Private Entrance, Private Yard, Rain Gutters, Rear Stairs
Parking Features Attached, Driveway, Garage, Garage Door Opener, Garage Faces Side, Kitchen Level, Level Driveway
Garage Spaces 2.0
Fence Back Yard, Chain Link, Fenced
Pool None
Community Features None
Utilities Available Underground Utilities, Cable Available, Electricity Available, Natural Gas Available, Phone Available, Water Available
Waterfront Description None
View Y/N Yes
View Rural, Trees/Woods
Roof Type Composition
Street Surface Asphalt
Accessibility Accessible Bedroom
Handicap Access Accessible Bedroom
Porch Front Porch, Deck, Covered
Total Parking Spaces 2
Private Pool false
Building
Lot Description Level
Story One
Foundation Block
Sewer Septic Tank
Water Public
Architectural Style Ranch
Level or Stories One
Structure Type Concrete,Vinyl Siding
Construction Status Resale
Schools
Elementary Schools New Hope - Henry
Middle Schools Locust Grove
High Schools Locust Grove
Others
Senior Community no
Restrictions false
Tax ID 142B02069000
Acceptable Financing 1031 Exchange, Cash, Conventional, FHA, VA Loan
Listing Terms 1031 Exchange, Cash, Conventional, FHA, VA Loan
Read Less Info
Want to know what your home might be worth? Contact us for a FREE valuation!

Our team is ready to help you sell your home for the highest possible price ASAP

Bought with Bolst, Inc.

"My job is to find and attract mastery-based agents to the office, protect the culture, and make sure everyone is happy! "
516 Sosebee Farm Unit 1211, Grayson, Georgia, 30052, United States






